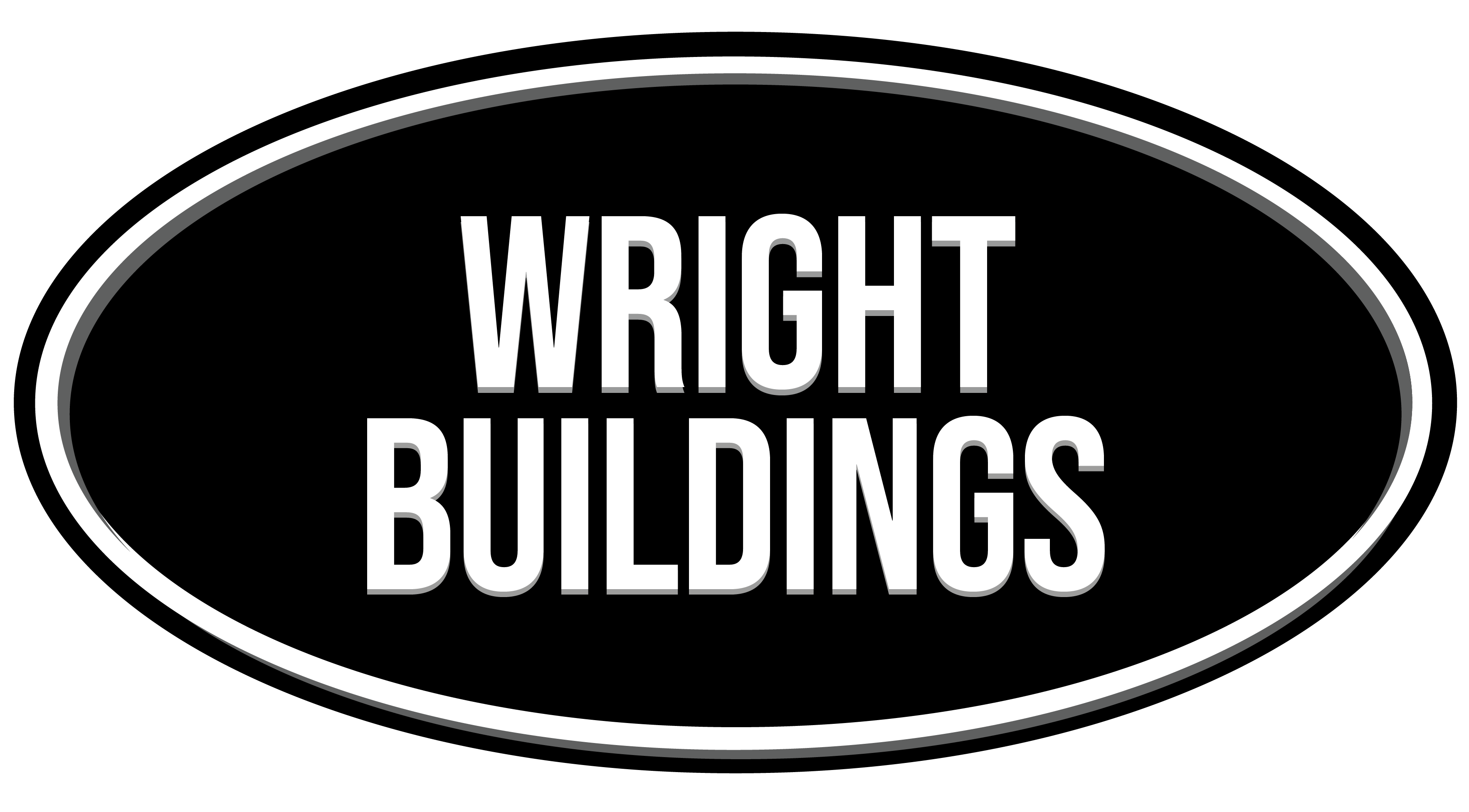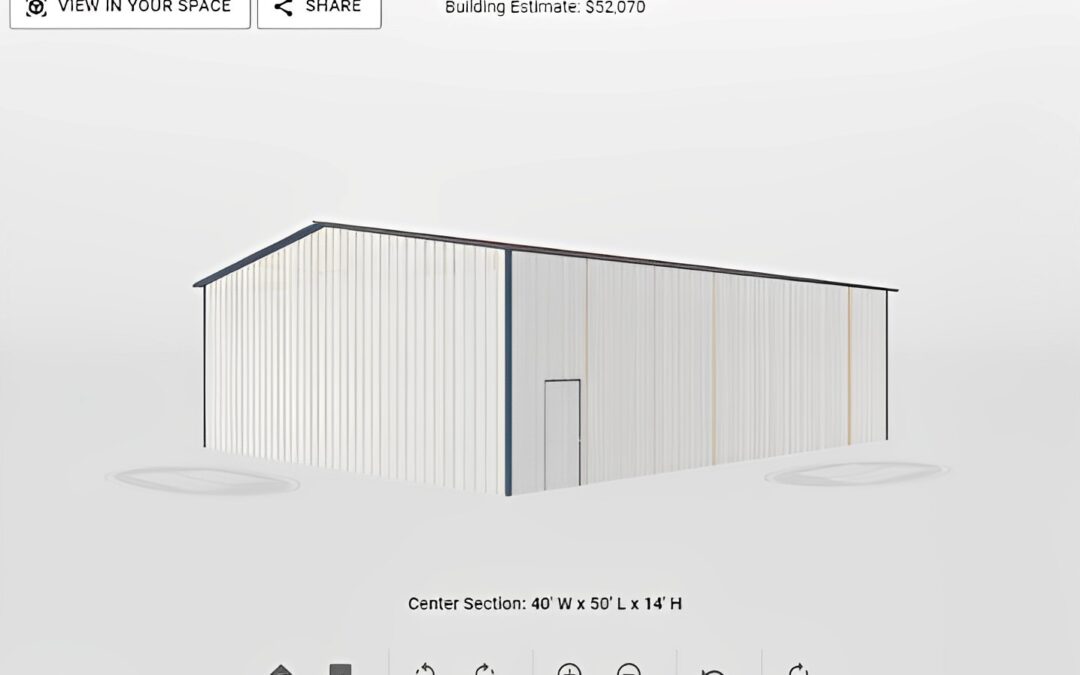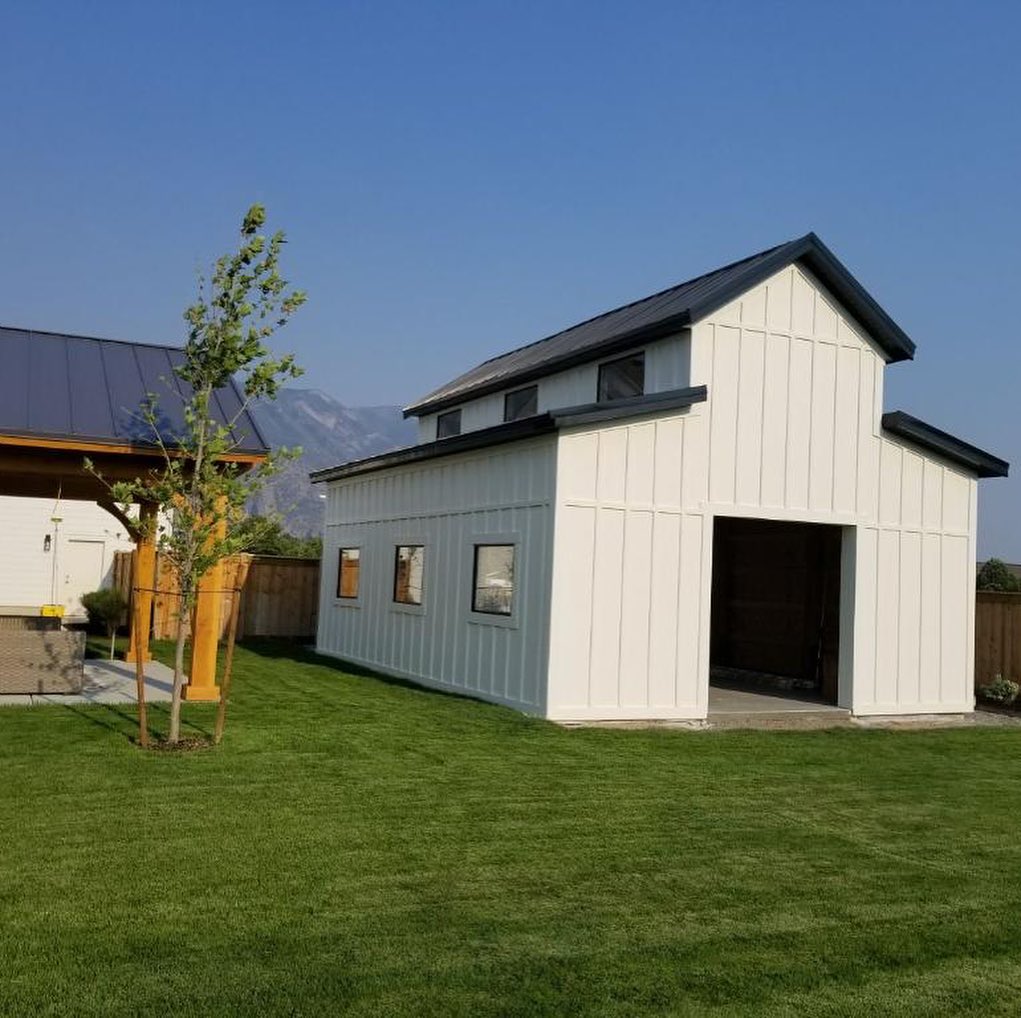There’s something indelibly charming about a barn. It’s not just a structure; it’s a testament to the strength of rustic simplicity, and agricultural traditions passed down through generations. However, building a barn is no small task. It requires a careful blend of practicality and aesthetics, form and function, tradition and innovation. So, how do you encompass all these aspects while designing a barn? Enter the world of 3D configurators.
3D configurators are powerful tools that let you breathe life into your concepts in a dynamic, interactive, and visually compelling way. You can experiment with different designs, adjust dimensions, and even take a virtual tour of your barn before a single nail has been hammered. But before you start to design a barn using a 3D configurator, there are certain fundamental aspects you need to consider. Let’s dig into them.
Ensuring Structural Elegance: Bridging Purpose, Aesthetics, and Durability in Barn Design
The first step in designing your barn is understanding its purpose and architectural elements while keeping durability front and center.
- Identify the barn’s purpose: Is it to shelter livestock, store equipment, or perhaps serve as a rustic event venue? The purpose will guide the rest of your design choices.
- Select architectural elements: These could include gambrel roofs for more storage space, classic A-frame styles, or modern flat roofs. Each choice affects the barn’s aesthetic appeal and functionality.
- Plan for durability: Choose materials that withstand your local weather conditions. Consider elements such as reinforced corners for stability and robust roofing to handle snow loads.
Once your barn’s design embraces its function, aesthetics, and structural integrity, you’re ready for the next phase: optimizing the layout.
Efficient and Effective: Optimizing Your Barn’s Layout and Accessibility
A well-designed barn is one where space is used efficiently, and every item or creature has its place.
- Choose your style: Roof style, roof pitch, roof overhangs, roof accessories, and ceiling all contribute to the overall aesthetics and function of the barn.
- Siding and insulation: Pick suitable materials for your frame and siding panels, and consider the insulation material.
- Add leans, porches, and attachments: Depending on your needs, select an endwall or sidewall, and identify your preferred add-on.
- Choose your preferred size: Adjust the width, length, and eave height according to your requirements.
- Doors, windows, and exterior options: Select door and window, frameout, overhead doors, and single and double sliders. Change them to their style, size, and features. You can even rearrange them by simply dragging them.
- Change your barn colors: Personalize your barn’s aesthetics by selecting the color of your siding, trim, roof, window frame, overhead doors, and wainscot.
- Estimate and save: Once satisfied, view the estimate of your design. You can submit your plan for quotations or save it for future edits.
Now, with your optimized barn layout ready, let’s take a moment to appreciate your journey.
Conclusion
Embarking on a mission to design a barn is a task steeped in tradition and yet, brimming with modern possibilities. The 3D configurator technology brings your barn to life before your eyes, allowing you to create a structure that’s as unique as your vision. You’ve considered the functional requirements, factored in aesthetics, and ensured the structure’s durability. You’ve also optimized space, layout, and accessibility.
But amidst all the designing and optimizing, remember to pause and admire your creation. After all, when you design a pole barn, you’re not just erecting a structure; you’re crafting a testament to the timeless charm of rusticity blended with the conveniences of modern design. This blend of old and new, tradition and innovation, is what makes your barn a beautiful and functional cornerstone of your property. Happy designing!




Recent Comments