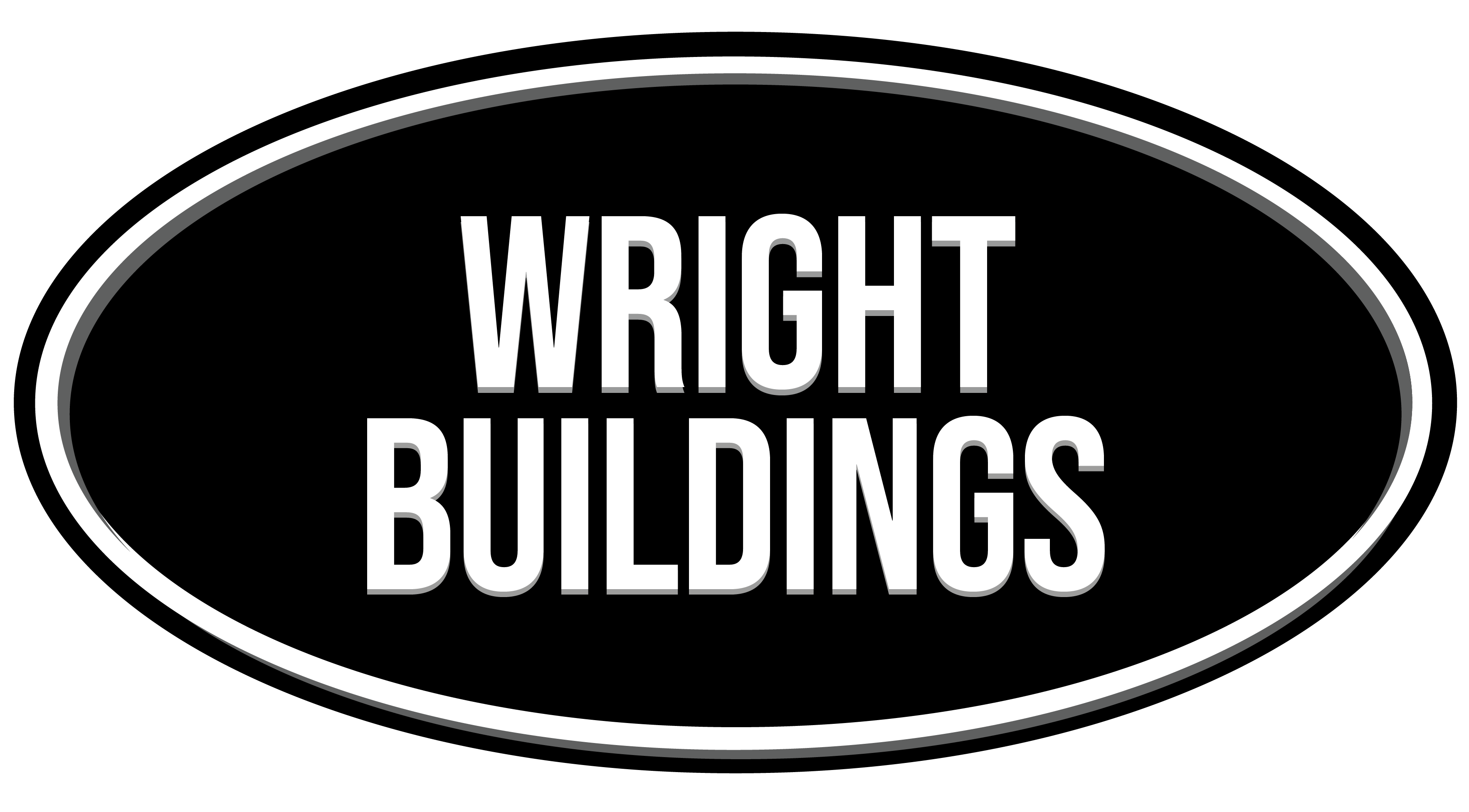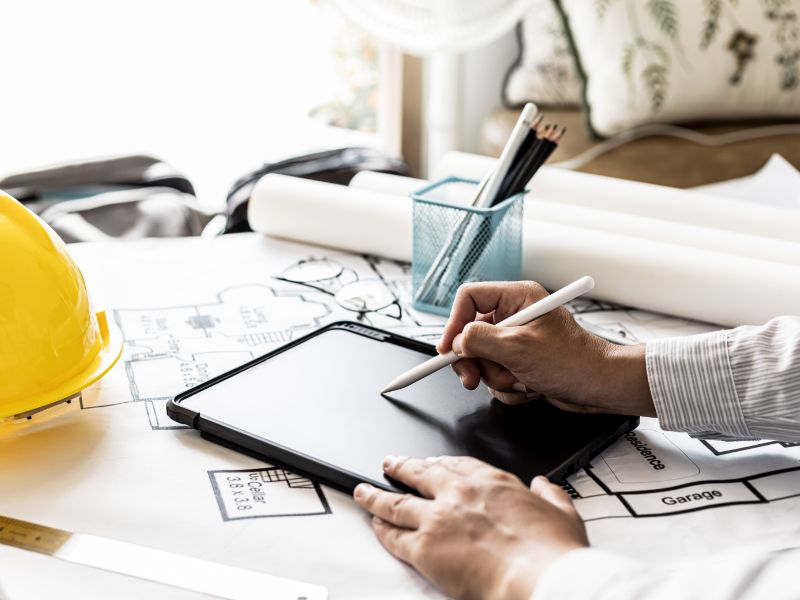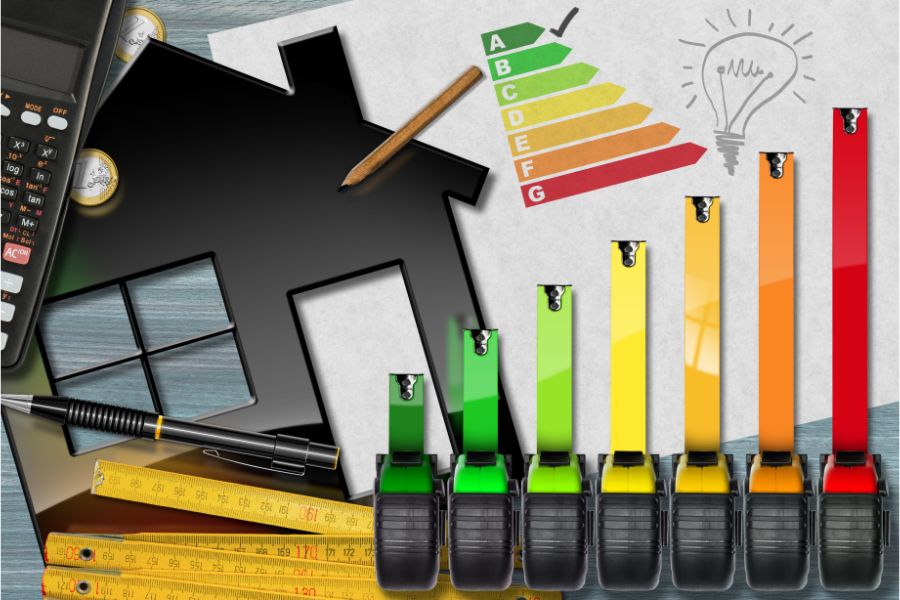Imagine a space that marries the rustic charm of a traditional barn with the modern comforts of a contemporary home. That’s the magic of a pole barn house—a fusion of old-world allure and new-age functionality. If you’ve ever wondered how to design a pole barn house that’s uniquely yours, then this is the journey you’re about to embark upon with us.
Picture this: a sprawling countryside, a serene landscape, and in the heart of it all, your very own pole barn house. It’s not just a structure; it’s a canvas where your imagination takes the lead. You’ve got ideas swirling around—open layouts, high ceilings, perhaps a loft space bathed in natural light.
But how do you translate these dreams into concrete plans? How to design a pole barn house that captures your vision while adhering to the practicalities of construction? That’s precisely what we’re here to unravel, step by step. Whether you’re an aspiring architect or a homeowner with an artistic flair, these insights are tailor-made for you. So, let’s dive into the world of top-notch tools and creative techniques that will shape your metal barn haven.
Exploring Essential Tools for Your Barn Design Adventure
Alright, let’s roll up our sleeves and dive right in! When you’re about to design your pole barn house, having the right tools at your disposal is like having a compass in a vast wilderness. Here’s a rundown of the essential tools that will light your path:
- 3D Configurator: Think of it as a virtual playground where you can mold your ideas into a 3D masterpiece. You can customize dimensions, materials, layouts—virtually everything that comes to mind.
- Architectural Design Software: If you’re someone who loves a mix of technicality and creativity, software like AutoCAD or SketchUp is your ticket. Create intricate plans down to the last nail, ensuring your metal barn home stands strong and stylish.
- Virtual Reality (VR) Integration: Ever thought of walking through your design before it’s even built? With VR integration, that’s now possible. It’s like taking a sneak peek into your future, helping you make informed decisions.
- Material Visualizers: Choosing the right materials is like picking the perfect palette for your artistic masterpiece. These visualizers let you mix and match textures, colors, and finishes, so you can visualize how your metal barn elements will harmonize.
- Energy Efficiency Calculators: A pole barn house isn’t just about looks; it’s about sustainability too. Energy efficiency calculators help you design a metal barn that’s not only visually stunning but also environmentally conscious. They analyze insulation, window placement, and roofing materials to ensure your space is energy-efficient.
With these tools in your toolkit, you’re well-equipped to embark on your adventure in metal barn designs.
Conclusion
With every click and tweak, you’re inching closer to your barn paradise. Designing a pole barn house is an exciting blend of creativity and technique, and the tools we’ve explored empower you to bring your vision to life. As you navigate through the intricacies of the 3D configurator, architectural software, VR integration, material visualizers, and energy efficiency calculators, keep in mind that this journey is about more than just structures—it’s about crafting a space that resonates with your soul.
So, whether you’re leaning towards a sleek, modern metal barn or a cozy, rustic abode, these tools and techniques lay the foundation for a design that’s uniquely yours. Embrace innovation, honor tradition, and create a barn home that’s a testament to your ingenuity. Your journey to design a pole barn house is an adventure worth every pixel and plan.




Recent Comments