Barndominiums are popping up all over, blending rustic charm with modern amenities. But what exactly *is* a barndominium? It’s a metal building, sometimes a metal barn, transformed into a stylish, versatile living space.
Think open floor plans, high ceilings, and the freedom to customize every nook and cranny with various barndominium designs. In this post, we’ll explore barndominium living, from cost breakdowns and house plans to the design possibilities and even the challenges.
Table Of Contents:
- Barndominium Construction: What to Expect
- Exploring Barndominium Design and Layout
- Cost of a Barndominium: Budgeting for Your Dream Barn Home
- Barndominium Living: Pros, Cons, and Considerations
- Small Barndominiums
- FAQs about Barndominium
- Conclusion
Barndominium Construction: What to Expect
Building a barndominium can be quicker and more affordable than traditional construction. HomeLight’s Top Agent Insights showed increasing buyer interest in barndominiums. But there are crucial things to consider when looking at barndominium floor plans.
The Kit Option
Many companies offer barndominium kits, often featuring steel frames and metal roofing. These kits come with essential components, saving time and potentially money. However, even with kits, site prep, foundation work, interior finishes, and hookups add costs.
Building from Scratch
Starting a barndominium from scratch offers maximum design flexibility. You can create any floor plan or feature. However, managing contractors, material costs, and construction timelines become more complex.
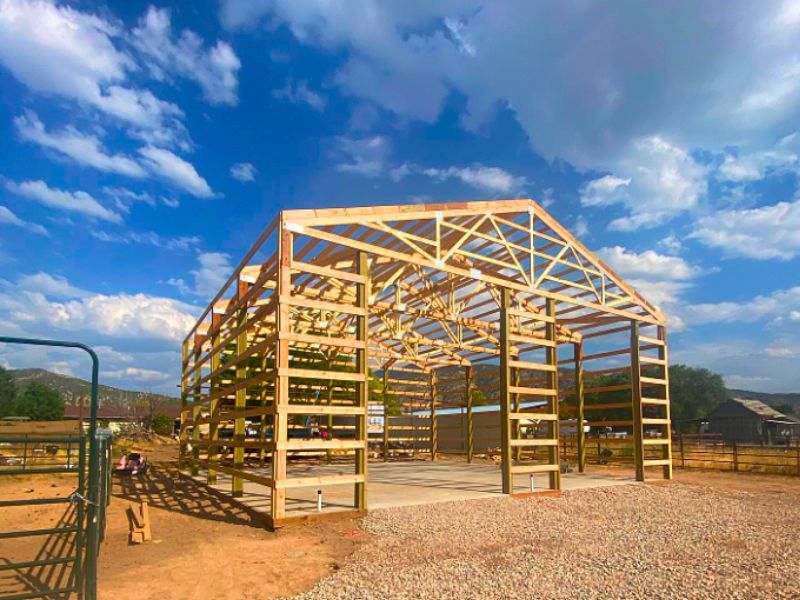
Conversion Considerations
Converting an existing barn can seem budget-friendly, with conversions sometimes costing around $30,000. But this approach comes with potential surprises. Structural assessments, insulation upgrades, and utility installations can impact your budget and timeline.
Exploring Barndominium Design and Layout
Forget stuffy rooms and cookie-cutter designs. Barndominiums offer huge, wide-open layouts and many design options. Explore the potential for multi-use spaces and incorporate unique architectural elements into your style barndominium.
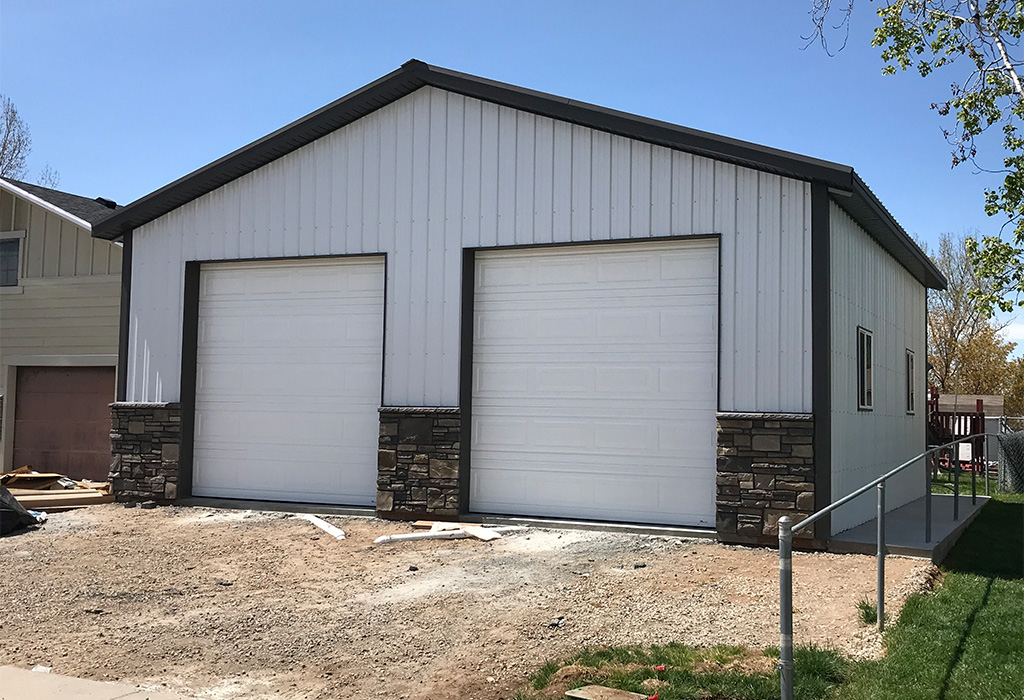
Open Concept Living
Open floor plans maximize natural light and flow, creating an airy feeling reminiscent of modern farmhouses. These plans are perfect for entertaining or family gatherings, seamlessly blending living, dining, and kitchen areas.
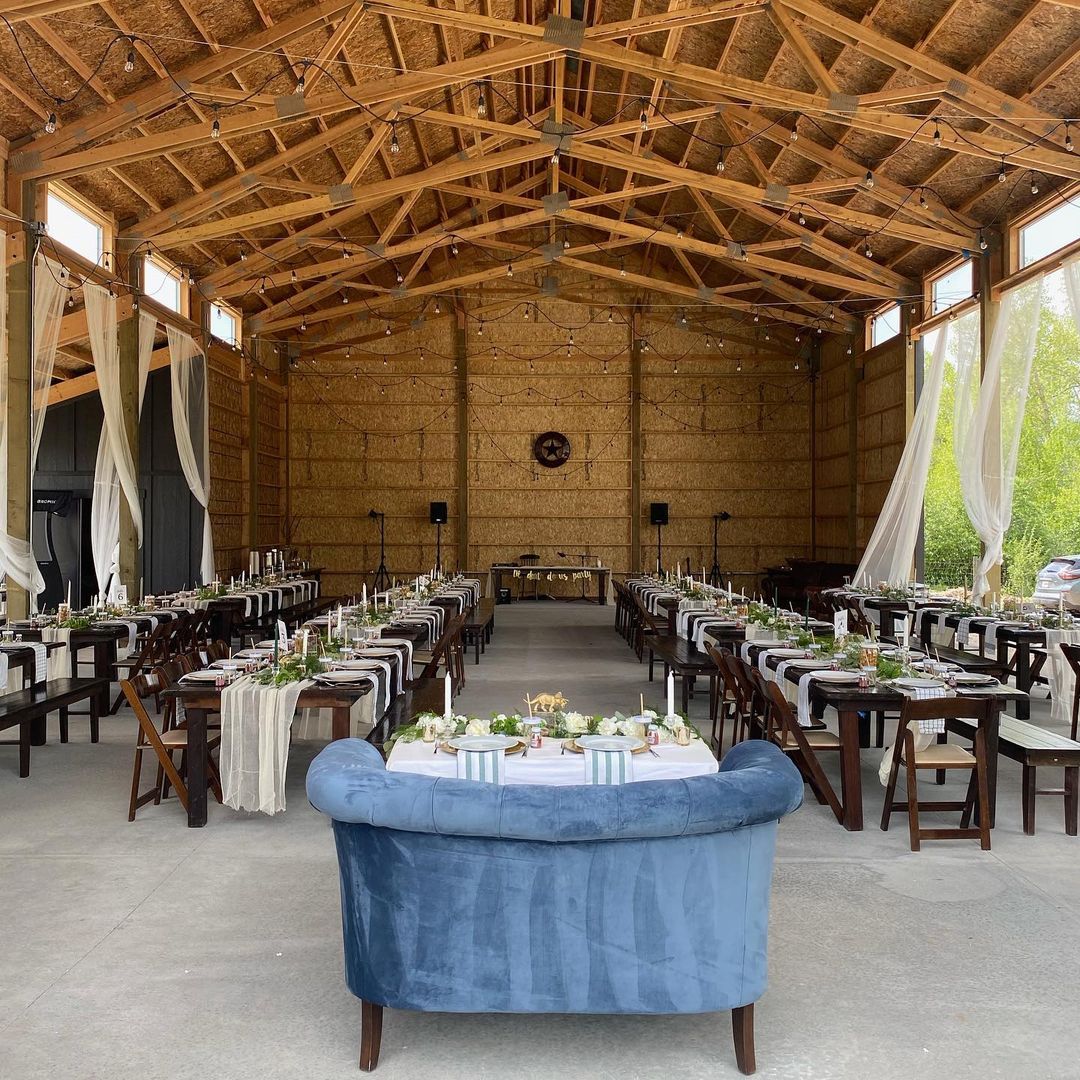
Unique Touches
With a barndominium, you can add loft spaces, exposed beams, or even a rock-climbing wall. The height of the barndominium’s frame allows for creative freedom. Let your personal style shine through with your barndominium design.
Cost of a Barndominium: Budgeting for Your Dream Barn Home
People are often drawn to barndominiums by the prospect of lower building costs. However, this isn’t always the case. Costs depend on factors like materials, location, and square feet.
A small, simple barndominium may indeed cost less than a traditional home. But as size, features, and customization increase, so do the costs, sometimes exceeding those of traditional home builds. You can consider barndominium plans to get a clearer estimate.
The Customization Factor
Don’t fall for the low-ball numbers you may see online. Those estimates rarely account for kitchen upgrades, spa-like bathrooms, or smart home tech.
Barndominium Living: Pros, Cons, and Considerations
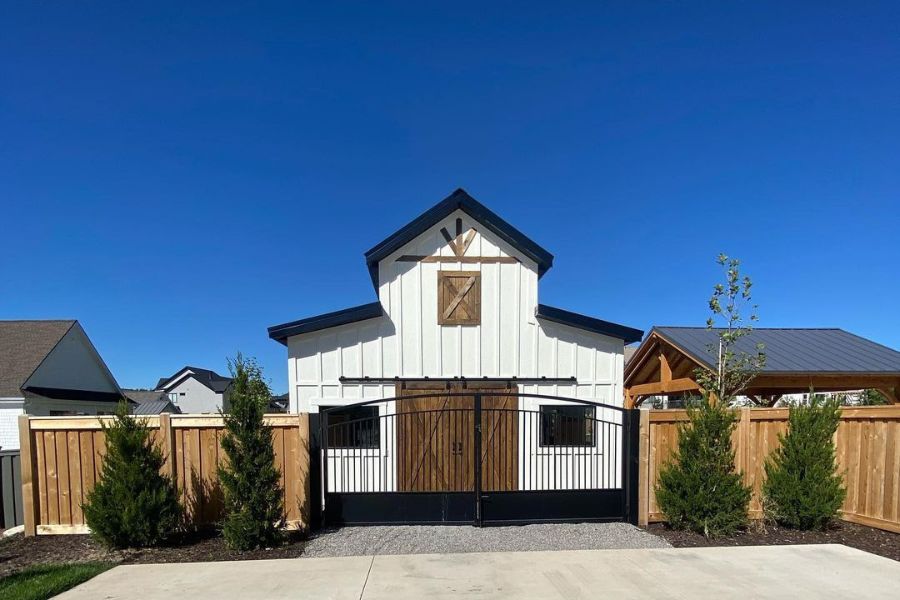
Barndominium living offers a range of pros and cons. Some may find it limiting, while others may view it as liberating. Weigh these factors when deciding if a barndo floor plan is right for you.
Pros of Barndominium Life
- Quick Construction: Barndominiums, especially those built with kits, often have faster construction times. Consider prefabricated barndominium building options for an even quicker build.
- Energy Efficient: Metal structures pair well with energy-efficient strategies. You might qualify for federal energy efficiency incentives.
Cons of Barndominium Living
- Financing and Insurance Hurdles: Getting loans and homeowners insurance for a barndominium can require extra effort. Some companies view barndos as niche builds, potentially limiting lender or insurer options. Specialist lenders like federal farm credit banks may offer solutions, and explore insurance policies specifically designed for barndominiums.
- Zoning and HOA Restrictions: Zoning laws or HOA aesthetics might restrict your barndominium build. Before purchasing barndo plans, research local building restrictions and consider factors such as outdoor living and privacy policy regulations. Converting an existing barn also involves varying permitting requirements, sometimes due to structural integrity concerns.
- Resale Value: While barndominiums are growing in popularity, the market remains somewhat niche. This could impact resale value compared to traditional homes.
Small Barndominiums
For those seeking simpler living, a small barndominium offers an attractive option with a range of design hacks available. Companies like Wright Buildings cater to this preference, providing durable and flexible living solutions.
Their offerings focus on those needing custom garages, workshops, or full barndominiums, understanding that people are seeking more than just a living space. The focus goes beyond just a building and plans; it’s about creating solutions that fit different lifestyles such as farm work or creating an event venue.
FAQs about Barndominium
Is it cheaper to build a barndominium or buy a house?
Not always. While the initial shell of a barndominium might cost less, the finishing expenses can add up.
Factors like location, materials, and customization play a significant role, and the final cost can be higher or lower than buying a traditional house. Consulting barndominium plans is important for an accurate cost assessment.
What is the downside to a barndominium?
Financing and insurance can be challenging, and zoning issues might arise. Resale value is uncertain.
Additionally, barndominiums are often built in rural locations, potentially limiting access to amenities. Ensure you understand the intricacies before embarking on the project.
How big of a barndominium can I build for $100k?
The size you can build for $100,000 depends heavily on location and finishes. This budget might cover a basic shell in some areas but may not include much interior work.
Fancy finishes and large square footage significantly increase costs. Carefully assess available house plans to align your vision with your budget.
What is the concept of a barndominium?
A barndominium converts a metal building—often designed like a barn or warehouse—into a living area. This structure provides ample living areas, combining the charm of a barn house with the comfort and modern amenities of traditional homes.
This approach embraces open-concept living and customizable design for the interior. With barndominium plans and design options, creating versatile living areas for various uses, including guest houses, pool houses, and a bonus room for hobbies, becomes possible.
Conclusion
Barndominiums offer a perfect blend of rustic charm and modern convenience, making them an increasingly popular choice for homeowners seeking spacious and customizable living spaces. Whether you’re drawn to open-concept designs, energy efficiency, or unique customization options, a barndominium is a versatile solution tailored to your needs.
At Wright Buildings, we don’t just build structures; we create personalized living experiences that reflect your lifestyle and vision. With our dedication to high-quality materials, cost-effective solutions, and expert craftsmanship, we ensure your barndominium is built to last and fits your exact specifications.
Ready to take the next step? Click here to start designing your dream barndominium today and let Wright Buildings make your vision a reality!
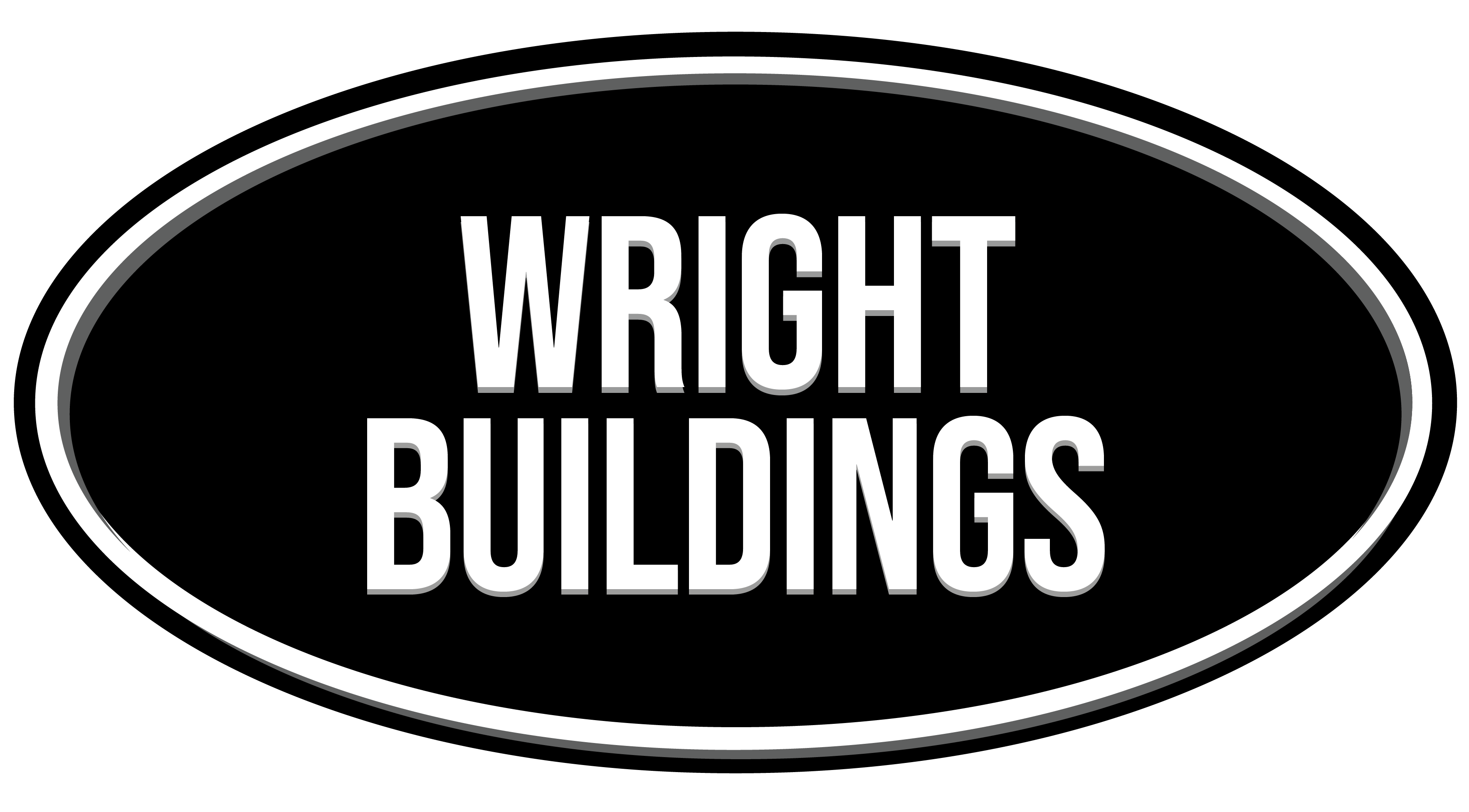
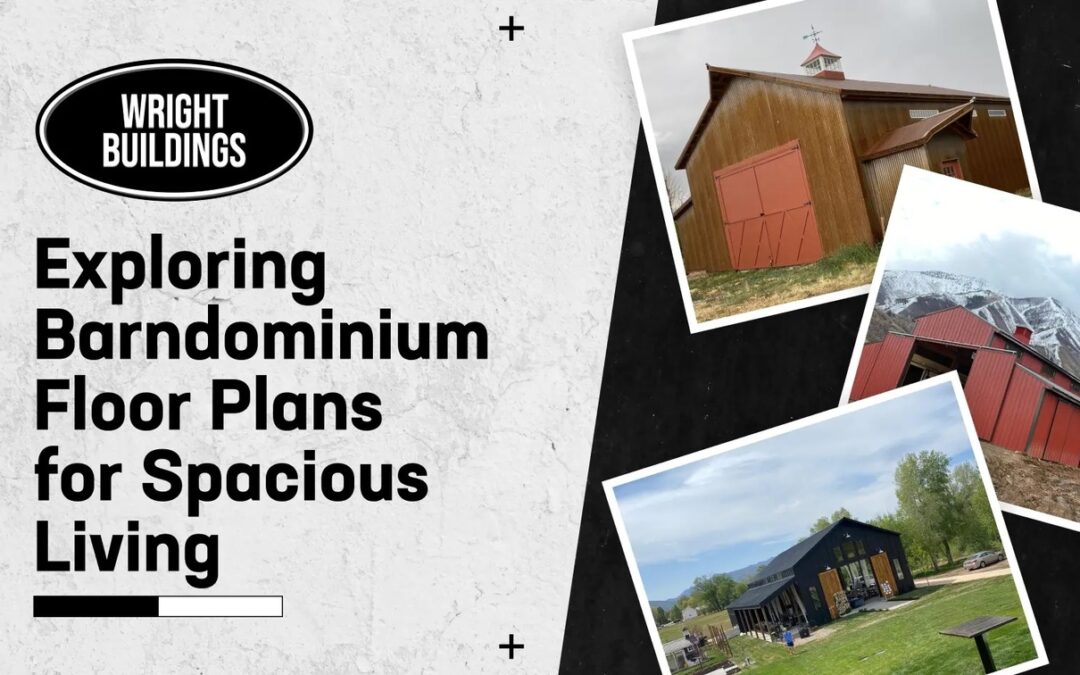
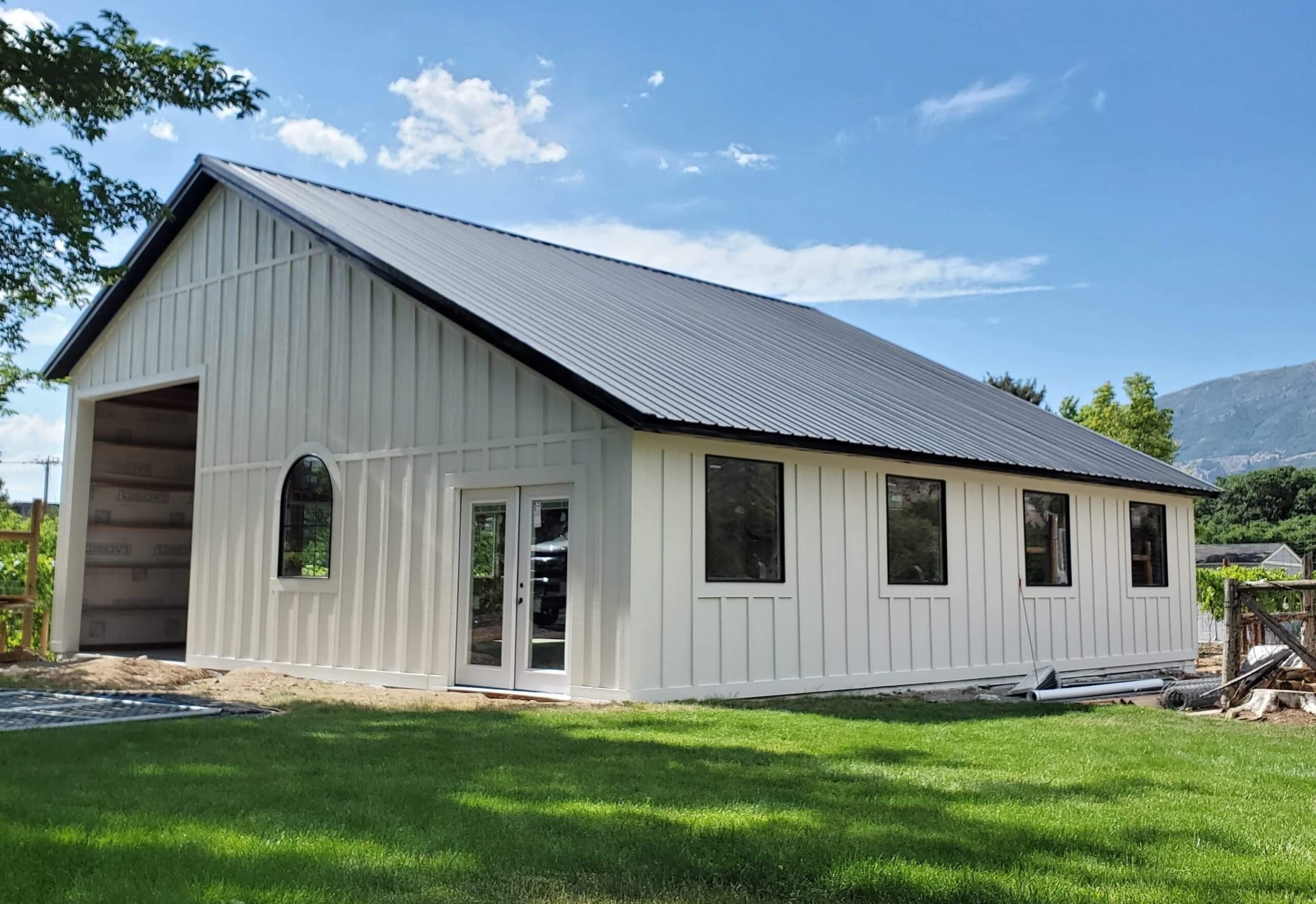

Recent Comments