A detached garage with loft can completely transform your property. It’s more than just a place to park your car. With extra space above, you can create a home office, a guest suite, or even a hobby room.
Building a detached garage with loft gives you the flexibility to use the space however you need. Whether you want to declutter your home, work from a quiet space, or store seasonal items, this addition is designed to meet your needs.
Table Of Contents:
- Why Choose a Detached Garage with Loft?
- Designing Your Dream Space
- Building Your Detached Garage with Loft
- Making the Most of Your New Space
- The Cost Factor
- How Wright Buildings Helps You Create the Perfect Detached Garage with Loft
- FAQs about Detached Garage with Loft
- Conclusion
Why Choose a Detached Garage with Loft?
Space is valuable. Before considering costly home additions, explore the advantages of a detached garage with a loft. These offer flexibility for any use.
Plus they increase property value and offer privacy away from the main house. This option is often more cost effective than traditional additions. A detached garage is your best option when adding storage space and a sq ft of area.
-
- Flexibility: Customize the space to fit your needs.
-
- Added value: Increase your home’s market price.
-
- Privacy: Create a secluded retreat.
- Cost-effective: A smart alternative to traditional expansions.
Detached garages offer several advantages over the attached options. These include design freedom, better placement choices, and improved safety by separating vehicle fumes from living areas. Detached garage plans may offer a bonus room too.
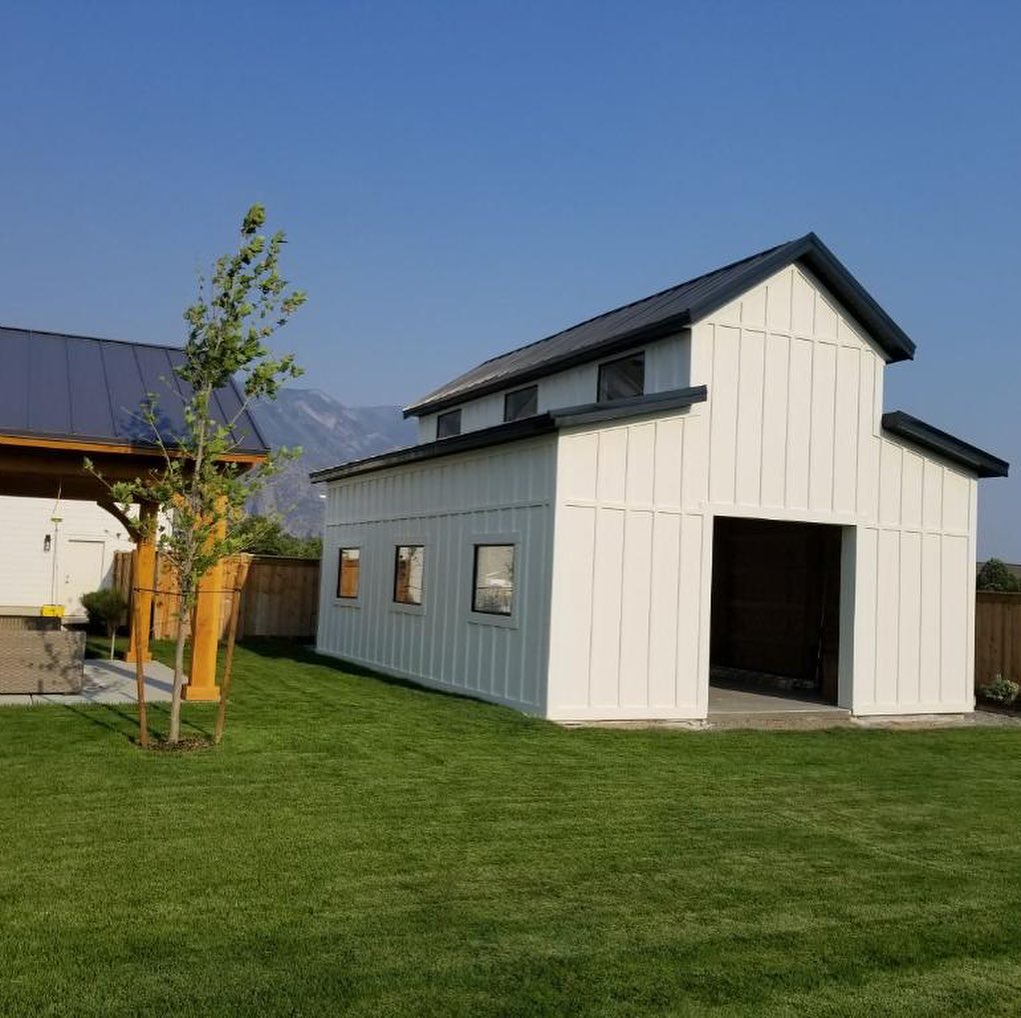
Designing Your Dream Space
Designing your detached garage with a loft presents endless opportunities. Consider some key factors when working on car garage plans for your house plan.
Size Matters
Garage size depends on individual needs and local building codes. A standard two-car garage is usually around 24×24 feet. A larger size might be needed for a spacious loft area, giving additional space.
Consult well-designed garage plans to begin.
| Garage Type | Typical Size | Loft Potential |
|---|---|---|
| One-car | 12×20 feet | Small office or storage |
| Two-car | 24×24 feet | Spacious living area or studio |
| Three-car | 36×24 feet | Large apartment-style space |
Loft Layout
The loft space is where creativity shines. Consider its purpose. For a home office, ensure ample natural light and storage.
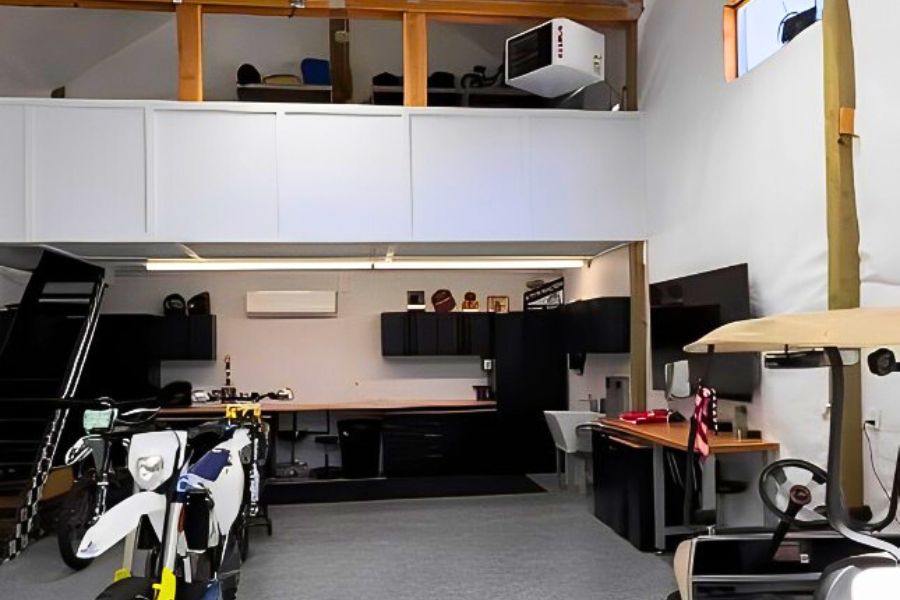
For a guest suite, a small kitchenette and bathroom might be ideal. The layout should flow smoothly from the garage below. A well-designed staircase adds functionality and visual appeal.
Building Your Detached Garage with Loft
With the design finalized, consider the construction details. Building a detached garage with a loft is a complex project. Careful garage planning is essential when adding a garage loft and seeking more than just a basic structure.
Permits and Regulations
Check with your local building department for permits before starting. There may be regulations concerning size, height, and placement. Following these regulations avoids potential problems.
Foundation Matters
A strong foundation is essential, particularly for a two-story structure. Several options exist. A concrete slab is a durable and affordable choice.
- Concrete slab: Durable and cost-effective.
- Crawl space: Allows access to utilities.
- Full basement: Maximizes space but increases expense.
A crawl space offers utility access. A full basement offers maximum space but has a higher cost.
The best choice depends on budget, soil conditions, and local building codes. Begin by looking for well-designed garage plans.
Framing and Roofing
The garage frame needs to support both levels. Trusses are commonly used for open loft spaces. Choose roofing materials that match your house and offer durability and energy efficiency.
Making the Most of Your New Space
Once your detached garage with a loft is complete, enjoy using it. Discover versatile ways to maximize its potential.
Your square footage should reflect an organized structure. Detached garage organization is crucial for maintaining efficiency.
Home Office Haven
A dedicated office space is highly desirable. The loft is perfect for setting up a workspace away from home distractions. Create a home office haven.
Guest Suite Getaway
The loft makes an excellent guest suite. This extra space can accommodate visitors and may generate rental income. Create a guest suite getaway.
Creative Studio
A loft is an inspiring space for artists, musicians, and crafters. Pursue creative endeavors without cluttering your living area. It’s the ideal area for artists, musicians, or anyone needing extra room for hobbies or passions.
Fitness Fanatic’s Dream
Create a home gym. Exercise without disturbing anyone. The possibilities are endless.
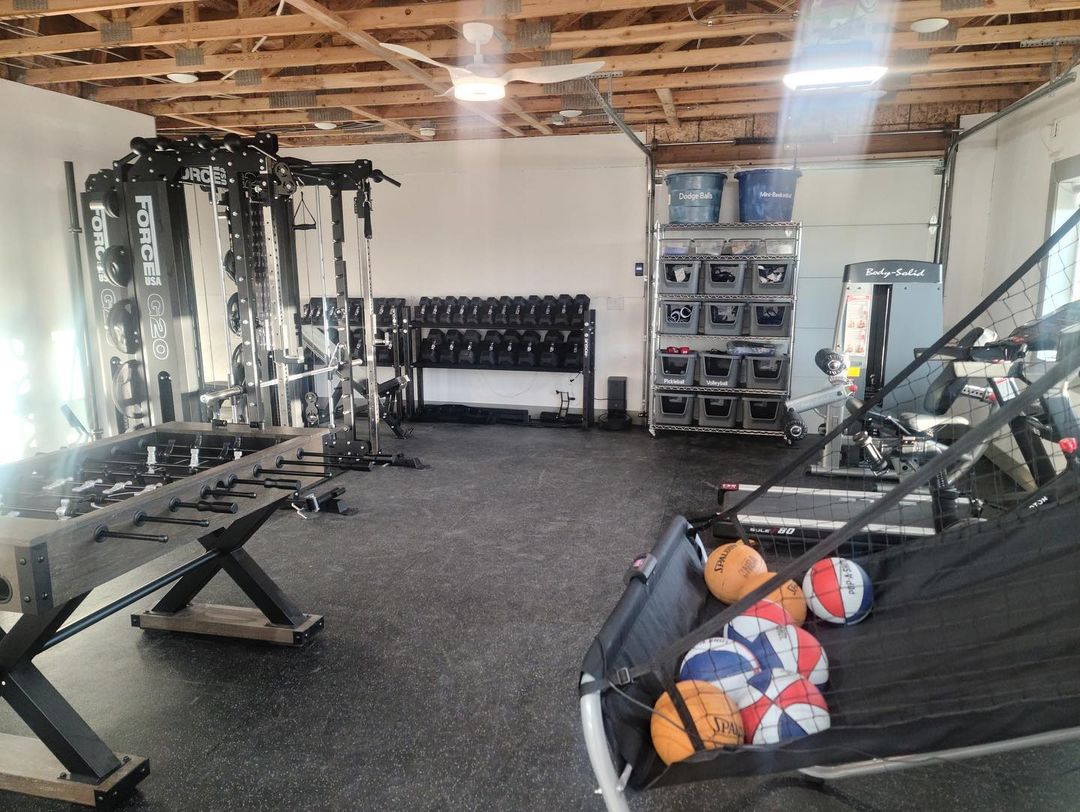
The Cost Factor
Building costs for a detached garage with loft depend on size, materials, and finishes. Prices can vary from $30,000 for a basic structure to over $150,000 for high-end versions.
- Basic 24×24 two-car garage with unfinished loft: $30,000 – $50,000.
- Finished loft (plumbing/electrical): $60,000 – $80,000.
- Larger/custom designs with high-end finishes: $80,000 – $150,000+.
While the initial cost might appear high, remember a detached garage with a loft can significantly boost property value. This improvement enhances your lifestyle and investment, particularly when there is limited storage space.
How Wright Buildings Helps You Create the Perfect Detached Garage with Loft
At Wright Buildings, we specialize in building high-quality, functional detached garages with lofts that are designed to meet your unique needs. We understand that your property is not just a place to live, but a space that should enhance your lifestyle. That’s why we’re dedicated to offering customized solutions that provide you with versatility, functionality, and long-lasting value.
#CustomGarages #LoftSpace #HomeImprovement #WrightBuildings #VersatileDesign #PropertyValue #DreamHome #QualityConstruction
Our team works closely with you to ensure that the detached garage with loft we build not only fits your property but also supports the way you live and work. Here’s how we make it happen:
Customizable Designs for Your Unique Needs
We don’t believe in one-size-fits-all solutions. At Wright Buildings, we offer a range of customizable designs to ensure that your detached garage with loft fits seamlessly into your home and meets your specific requirements. Whether you’re looking to add more storage, set up a home office, or create a guest suite, we listen to your needs and develop a garage plan that suits your lifestyle.
- Flexible Layout Options: Our designs can be tailored to maximize space. From the layout of the garage to the configuration of the loft, we take your input seriously and work to ensure the space works for you.
- Choice of Roof Styles: We offer different roof styles, from gable to barn-style, that can be customized to match the architecture of your home and personal aesthetic.
- Personalized Features: Need extra windows for natural light or specific garage door types for easy access? We customize the details, ensuring the finished product aligns with your vision.
Quality Materials for Durability and Longevity
At Wright Buildings, we use only the best materials available to construct your detached garage with loft. We know that building materials play a huge role in the durability and longevity of your structure, and we take pride in offering high-quality, long-lasting options. Our garages are built to withstand the elements and provide a sturdy, reliable space for years to come.
- Strong Foundations: We start with solid foundations to ensure stability and safety, making sure your garage can handle whatever you store in it, whether it’s a car, tools, or recreational equipment.
- Durable Exterior Options: Whether you choose steel, wood, or other materials, we offer exterior finishes that are built to last and require minimal upkeep.
- Energy Efficiency: We focus on energy-efficient construction techniques that help keep your garage comfortable, whether you’re using it as a workshop, office, or extra living space.
Expert Installation and Project Management
When you choose Wright Buildings, you’re not just getting a product; you’re getting a complete experience. Our team ensures that every detail of your detached garage with loft is managed from start to finish. From obtaining the necessary permits to completing the final touches, we handle it all so you don’t have to worry about a thing.
- Permits and Regulations: We take care of the paperwork! Our team manages the process of obtaining the necessary permits and ensuring compliance with local zoning and building codes.
- Experienced Installation Team: Our construction experts ensure that every part of your detached garage with loft is installed according to our high standards. You can trust that your structure will be built with precision and care.
- On-Time Completion: We understand the importance of timelines, and our team works efficiently to ensure your garage is completed on time, without sacrificing quality.
Long-Term Support and Maintenance
Our relationship with you doesn’t end once your detached garage with loft is built. At Wright Buildings, we believe in offering ongoing support and maintenance to ensure your structure stays in top condition for years. We’re committed to providing you with the resources and assistance you need to get the most out of your new space.
- Maintenance Services: Over time, your detached garage may need maintenance or minor repairs. We offer comprehensive support to address any issues, whether it’s repairing the roof, replacing garage doors, or updating the loft.
- Custom Additions: As your needs change, we’re here to help you update your garage. Whether you want to add insulation, expand the loft, or install new features, our team can assist with modifications to keep your space functional and comfortable.
- Customer Care: Our commitment to customer satisfaction means we’re always here to answer your questions or concerns. If you need assistance with your detached garage, we’re just a phone call or email away.
Why Our Detached Garages with Lofts Are Right for You
By choosing Wright Buildings, you’re investing in more than just a detached garage – you’re gaining a valuable and versatile space that can be used for a wide range of purposes. Here’s how we specifically help our customers get the most out of their new car garage:
- Tailored Solutions: Whether you need space for extra storage, a home office, or a quiet retreat, we work with you to customize every aspect of your garage. You won’t find a generic, cookie-cutter design here. Every garage we build is unique to your property and needs.
- Increased Property Value: Our detached garages with lofts add value to your home. Not only do they provide practical benefits, but they also improve your property’s curb appeal and overall functionality. This makes them a wise investment, whether you’re staying long-term or planning to sell in the future.
- Maximized Use of Space: The loft area in a detached garage offers up valuable square footage that can be used in multiple ways. Whether it’s for working, living, or storage, the extra space helps make the most of your property.
FAQs about Detached Garage with Loft
Can you have a loft in a garage?
Yes, many garage designs include loft spaces, especially detached ones. These versatile spaces offer options for storage space, additional living areas, or even separate apartments, subject to local regulations. Your advanced search for house plans and garages should include specifications for storage space needs.
How much does it cost to build a loft over a car garage?
Costs range from $30,000 to $60,000 for adding a loft to an existing car garage. New detached garages with lofts range from $60,000 to $150,000+ depending on size and finishes. Factors affecting detached garage cost include local building and square footage.
What is a garage with living quarters called?
A garage with living quarters is known as a garage apartment or carriage house. As a separate structure, it might be termed an accessory dwelling unit (ADU).
Why are detached garages more expensive?
Detached garages require their own foundation, roof, and walls, along with separate utilities, hence the higher cost. The benefits include design flexibility, placement options, and increased property value.
For some individuals, the benefits of additional living quarters are undeniable. Finding ways to save costs where possible is advisable. Review car garage plans that have been recently sold or sort plans by floor plan size.
Conclusion
A detached garage with loft is a smart and versatile addition to your property, offering extra space for storage, a home office, or a guest suite. At Wright Buildings, we specialize in creating custom designs that fit your needs and lifestyle, ensuring you get a high-quality structure that lasts.
We focus on customizable designs, durable materials, and expert installation to make your dream space a reality. Plus, our ongoing support ensures your garage and loft remain in top condition for years.
Ready to transform your property? Start your design today! Let Wright Buildings create the perfect detached garage with loft for you.
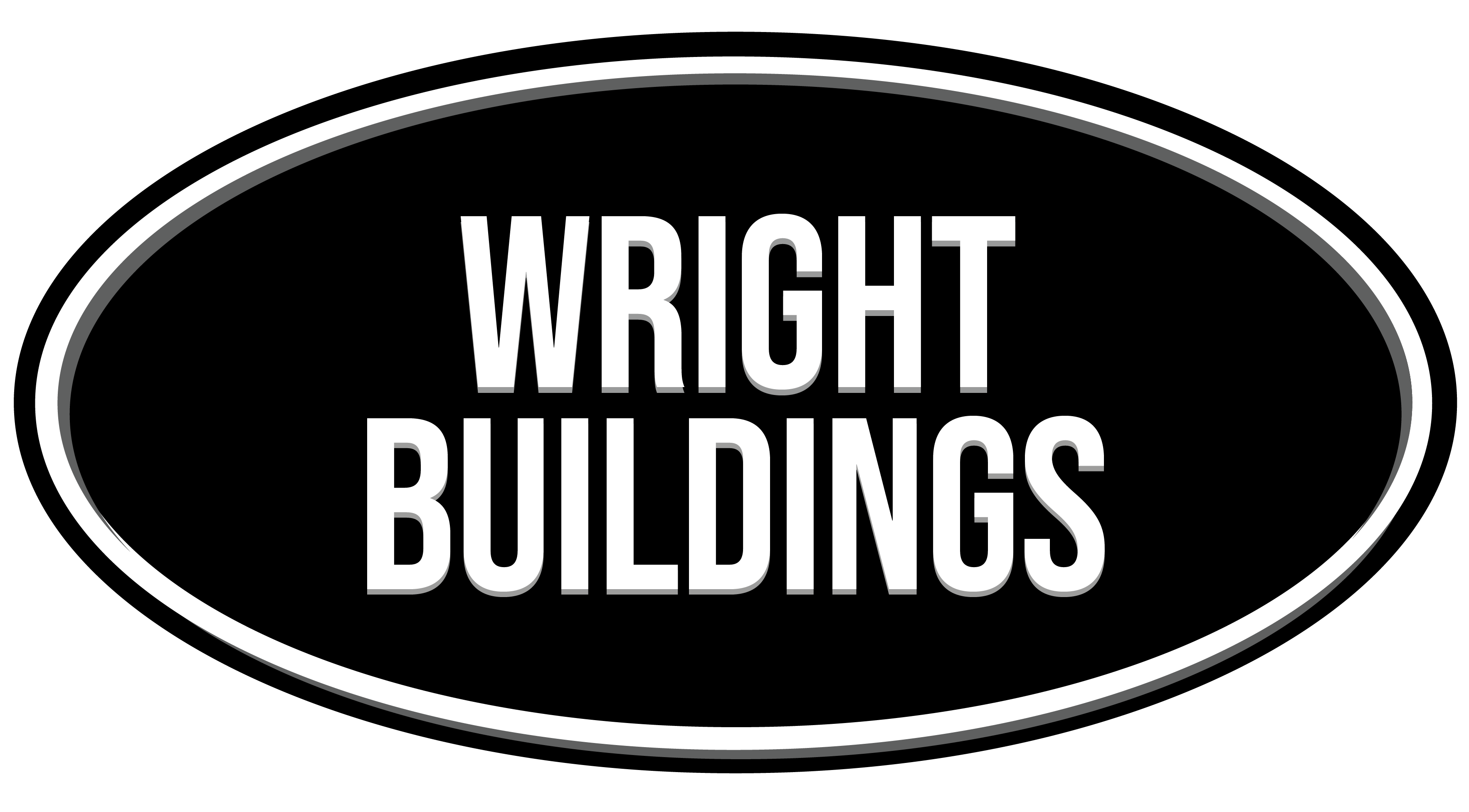
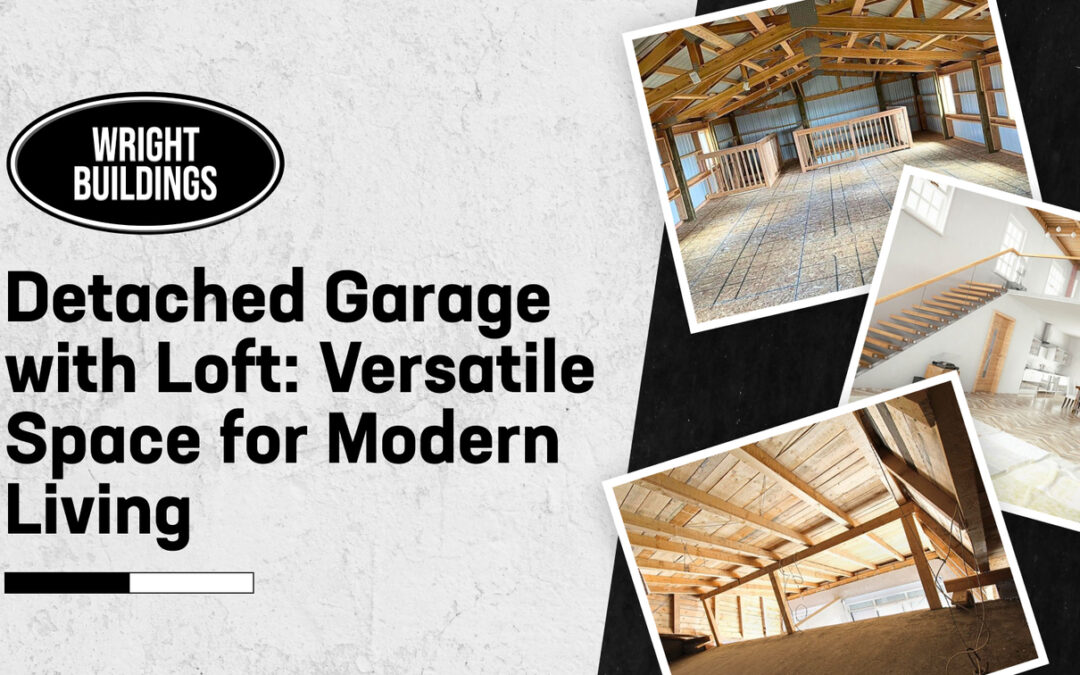
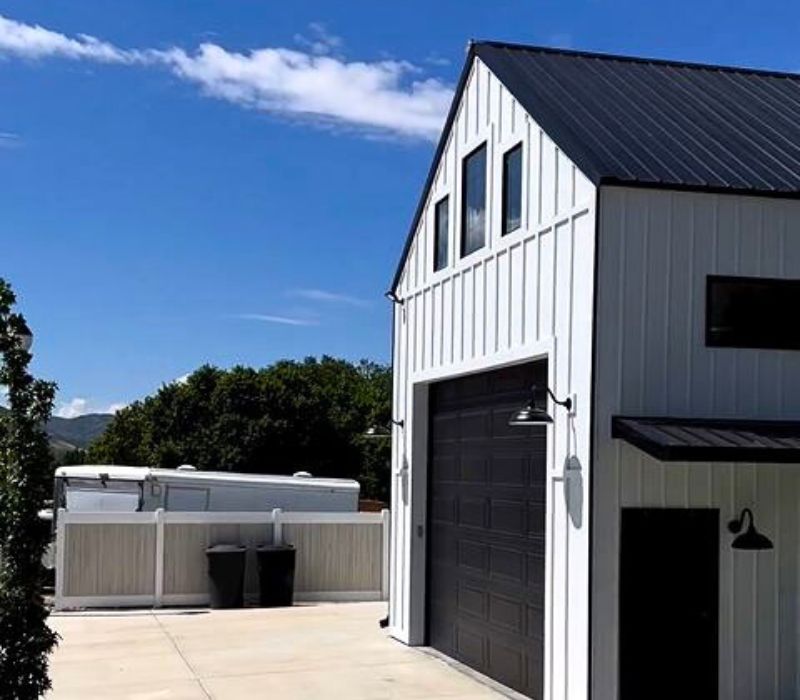

Recent Comments