Imagine a space on your property that’s versatile, stylish, and boosts your home’s overall value. Detached garages offer flexibility for storage, work, or even leisure. They’re not just extra structures; they’re smart investments that can transform your property.
Adding detached garages is one of the best ways to enhance your property’s worth and usability. Unlike attached garages, they give you the freedom to design a separate space for your needs. This guide covers everything you need to know about how detached garages add value and functionality to your property.
Table Of Contents:
- Planning Your Detached Garage
- Choosing Materials for Your Detached Garage
- Building Your Detached Garage
- Additional Features for Your Detached Garage
- How We at Wright Buildings Add Value to Your Detached Garage Project
- FAQs about Detached Garages
- How much does it cost to build a garage in Utah?
- Is it cheaper to build an attached or detached garage?
- What is the most affordable type of garage to build?
- What is a detached garage, and what are its advantages?
- What are the benefits of a metal garage in Utah?
- Where can I find detached garage plans that fit my needs?
- What factors affect the cost of a detached garage?
- What is a prefab garage, and is it a good option for my property?
- Why choose a custom detached garage over a prefab option?
- How can I find the best garage builders near me?
- Conclusion
Planning Your Detached Garage
Before breaking ground, careful planning is crucial for a successful detached garage project. Start by defining the garage’s purpose. Will it primarily house cars, serve as a workshop, or offer a flexible multi-purpose area?
This clarifies the design, size, and features. Understanding your needs upfront ensures a functional and valuable addition to your property.
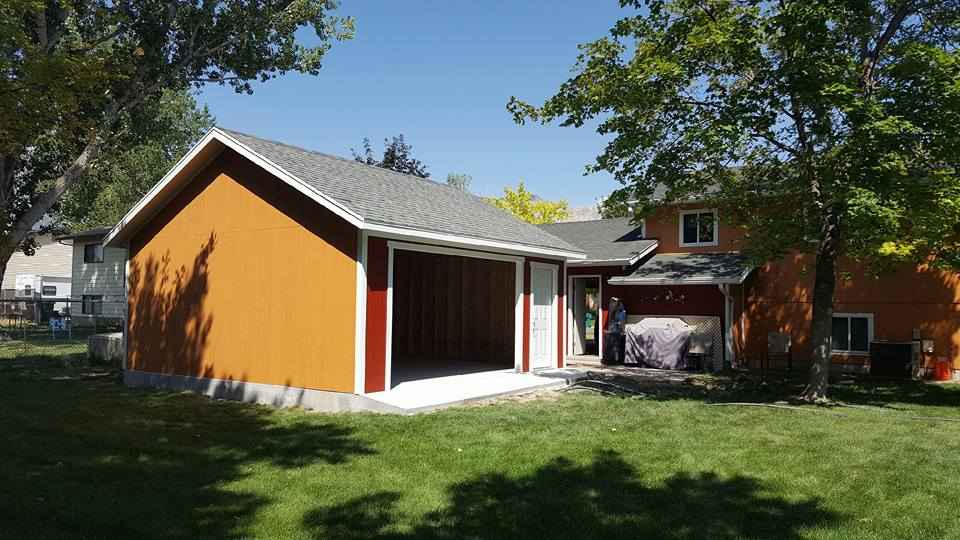
Size and Placement
Determine the number of cars you need to store. Factor in extra space for a workbench, storage shelves, boat storage, or an RV garage.
Larger garages provide flexibility but come with higher costs. Research local zoning regulations for setback requirements. Consider driveway access and how the garage placement impacts your property’s aesthetics and the overall sq ft.
Check if permits are needed for single-car or multi-car garages. Consider how garage doors and entry door placement affect functionality.
Style and Design
Harmonize your detached garage with your house or create a statement piece with a contrasting style. A wide variety of detached garage plans are available.
Explore Tudor styles, and modern designs, or create a custom plan. A French Country design adds charm, while a metal roof provides durability and a modern garage look. Consider to add dormers for extra light and ventilation.
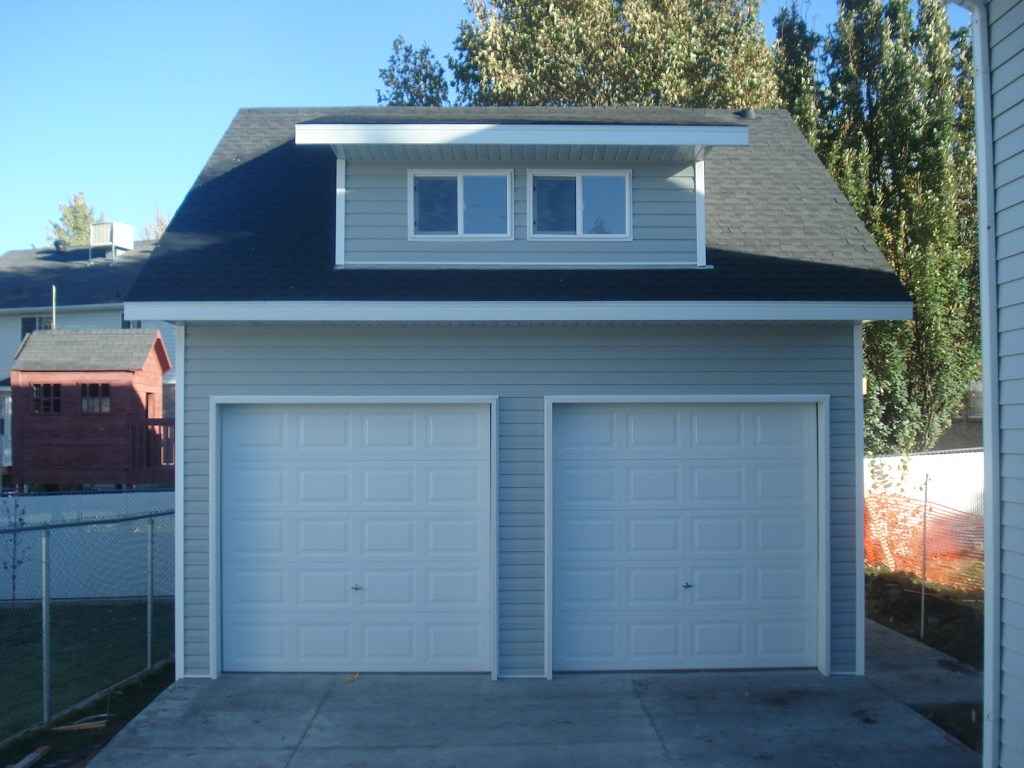
Choosing Materials for Your Detached Garage
Selecting materials impacts cost, durability, and aesthetics. Carefully balance these factors for the best results.
This section breaks down options for framing, siding, and roofing. Find the perfect combination of style and functionality within your budget.
Framing
Wood framing is classic, versatile, and easily customized, though it requires regular upkeep.
Metal framing is durable, low-maintenance, and pest-resistant, but offers less design flexibility. Both provide a sturdy framework for your detached garage.
Siding
Wood siding adds timeless appeal to detached garages but needs regular maintenance. Vinyl siding provides low maintenance and affordability.
Engineered wood offers the beauty of wood with enhanced durability. Research each material to make the best decision for your garage features.
Roofing
Asphalt shingles are common and budget-friendly, but they are susceptible to damage. Metal roofs are more durable, and energy-efficient, and come in various colors, including options to match your house roof color.
Building Your Detached Garage
Building your detached garage can be done by DIY, hiring a contractor, or purchasing a prefabricated structure.
DIY vs. Hiring a Contractor
Building yourself gives more control and cost savings but requires extensive skills and significant time. Hiring a contractor offers expertise, efficiency, and regulatory compliance.
Prefabricated Garages
Prefabricated garages provide quick installation and cost certainty, suitable for car storage, storage garage needs, or a garage workshop.
While offering fewer customization options than stick-built garages, they save on labor. They’re often a perfect solution for boat storage or RV garage plans, or if you need a bonus room.
Additional Features for Your Detached Garage
Boost functionality and value with extra features like storage solutions, garage apartment plans, and an outdoor kitchen.
Garage Doors
Garage doors are crucial. Consider style, materials, insulation, and operating mechanisms such as chains, belts, or direct drive lifts.
Choose doors that enhance curb appeal and complement your detached garages. Consider smart garage doors for easy access and security.
Storage Solutions
Optimize your garage’s organization with smart storage. Use wall-mounted shelves, overhead racks, and rolling bins. These are great additions for your car garage plans, storage garage, or even adding a garage apartment.
Living Space Above the Garage
Consider a second-story addition to your detached garage. Use the extra space as a workshop, apartment, or in-law suite.
This adds functionality and potential rental income, especially for those seeking apartment plans, but necessitates careful structural planning.
How We at Wright Buildings Add Value to Your Detached Garage Project
When you choose Wright Buildings for your detached garage, you’re not just getting extra storage space—you’re making a strategic investment in your property’s value. We understand that your home and property are a reflection of your personal style and daily needs, and a detached garage is an extension of that vision. Here’s how we help turn your dream garage into a valuable asset:
1. Custom Designs Tailored to Your Property’s Unique Needs
- Personalized Layouts: We know that no two properties are the same, so we start each project by understanding your specific goals. Whether you’re looking for a single-vehicle garage, a multi-bay workshop, or a garage that doubles as a guest suite, we customize the layout to meet your vision.
- Aesthetic Compatibility: Our team designs detached garages that seamlessly blend with your existing architecture and enhance curb appeal. With our attention to design details, your garage becomes an attractive feature that complements your home.
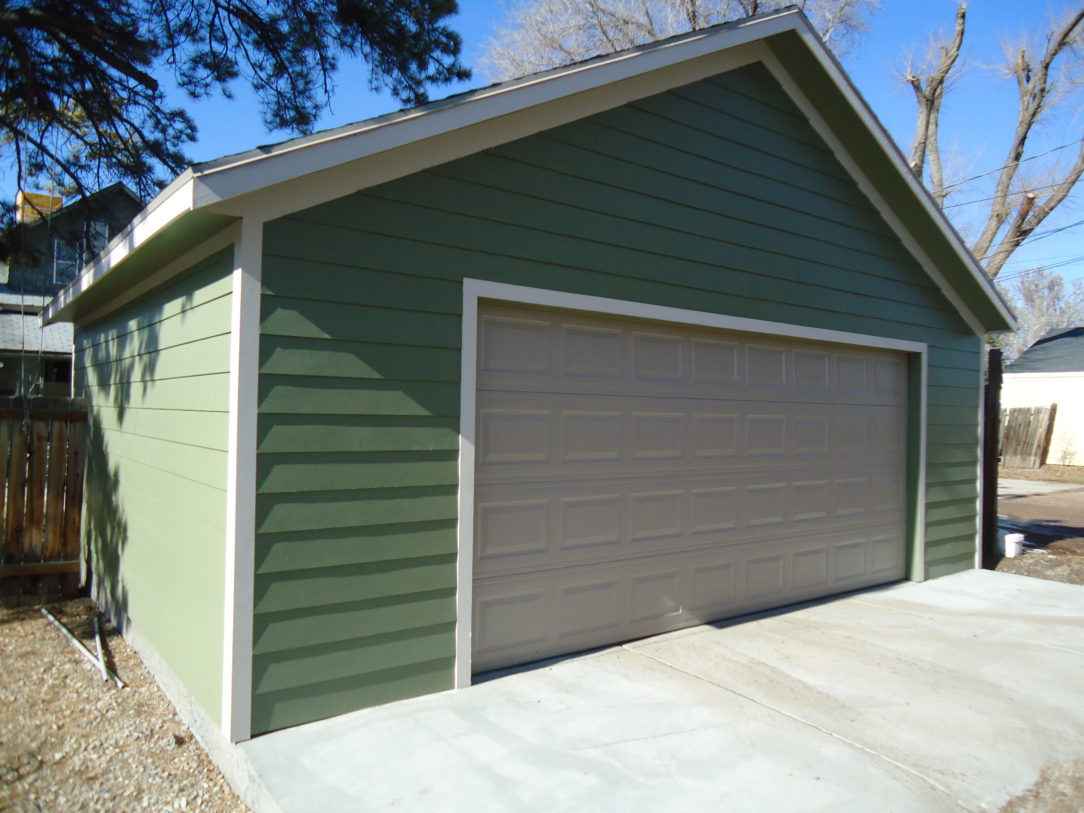
2. Built to Last with High-Quality, Locally-Sourced Materials
- Weather-Resistant Construction: In Utah’s diverse climate, durability matters. Our materials are selected for their strength and resilience against wind, snow, and intense sun, ensuring that your detached garage can withstand all seasons.
- Local Materials and Craftsmanship: We believe in using the best materials from local suppliers to not only support the community but to ensure quality that lasts. Our dedication to local craftsmanship means that your garage is built with care, right here in Utah.
3. Value-Driven Investment for Long-Term Returns
- Increase in Property Value: Detached garages are more than just storage spaces—they are a way to enhance your home’s value. By choosing us to design and build your garage, you’re adding a versatile, high-quality structure that can raise your property’s market appeal.
- Flexible Space for Multi-Use: We know that a detached garage can serve multiple purposes, from a workshop to a home office or recreational space. Our designs incorporate features that allow you to use the space as you need, now and in the future, adding practical functionality and lasting value.
4. A Seamless and Supportive Building Experience
- Collaborative Planning: We pride ourselves on working closely with our clients every step of the way. We take the time to discuss your detached garage ideas, offer expert guidance, and ensure the design aligns with your goals.
- Transparent Process and Clear Communication: From initial consultation to final build, our process is transparent and tailored to keep you informed. Our team is always available to answer questions and make sure you feel confident at every stage of the project.
- Quality Assurance: Our commitment doesn’t end when we finish construction. We stand by our work and offer support to ensure that your garage remains a valuable and durable addition to your property.
5. Why Choose Us for Your Detached Garage?
- With a focus on quality, durability, and customization, we deliver a garage that doesn’t just meet immediate needs but also adds significant value to your property.
- By choosing us, you’re investing in a structure that’s built to last, designed to enhance your property’s beauty, and created with your unique lifestyle in mind.
FAQs about Detached Garages
How much does it cost to build a garage in Utah?
The cost varies based on the garage’s size, materials, and design, but you can expect to start around $30,000 for a basic setup. Custom features, such as insulation and additional storage, will increase the cost. Contact local builders for precise estimates tailored to your project.
Is it cheaper to build an attached or detached garage?
Generally, attached garages cost less since they share a wall with the house, reducing foundation and utility expenses. Detached garages, while slightly more expensive, offer more design flexibility. Both options add value, but detached garages provide added privacy and versatile use.
What is the most affordable type of garage to build?
A prefab or metal garage is typically the most budget-friendly option. These garages come with simpler designs and cost-effective materials, making them affordable and quick to install. Though more basic, they are ideal for storage and straightforward needs.
What is a detached garage, and what are its advantages?
A detached garage is a stand-alone structure, separate from your home. It provides flexible options for storage, workshops, or even living space. Detached garages can be customized to match your property’s aesthetic and offer privacy and extra space away from the main residence.
What are the benefits of a metal garage in Utah?
Metal garages are durable and low-maintenance, designed to withstand Utah’s diverse climate. They are cost-effective and come in various sizes to suit storage or workspace needs. Metal garages are also quick to install and offer high resistance to weather damage.
Where can I find detached garage plans that fit my needs?
There are numerous detached garage plans available, offering options for single or multi-vehicle spaces, workshops, or storage. Professional garage builders can help customize car garage plans to your specifications. A custom plan ensures the garage aligns perfectly with your property and purpose.
What factors affect the cost of a detached garage?
The cost depends on the garage size, chosen materials, and any custom features like insulation or additional storage. Detached garages with advanced features or second-story additions will cost more. Consulting with a builder can help you find options that fit your budget.
What is a prefab garage, and is it a good option for my property?
A prefab garage is a pre-manufactured structure that’s delivered and assembled on-site, providing a quick and affordable solution. While it offers fewer customizations, it’s a great choice for straightforward storage or workspace needs. Prefab garages can be set up in days, saving time and reducing labor costs.
Why choose a custom detached garage over a prefab option?
A custom detached garage offers complete control over the design, materials, and layout, ensuring it meets your exact needs. Unlike prefab options, custom garages can be tailored to match your property’s aesthetic and offer features like storage lofts or additional rooms. This option maximizes both function and property value.
How can I find the best garage builders near me?
Start by searching online for garage builders with strong reviews and experience in your area. Local builders are familiar with zoning codes, climate needs, and popular design trends, ensuring a smooth project. You can also ask for referrals to find reliable, reputable contractors.
Conclusion
A detached garage is more than just a building—it’s an investment that can transform your property’s functionality, style, and value. At Wright Buildings, we take pride in designing and constructing custom detached garages that perfectly align with our clients’ visions and needs. Our commitment to quality, locally-sourced materials, and thoughtful design means you’re choosing a structure that will serve you for years to come.
Ready to elevate your property with a custom detached garage? Wright Buildings is your trusted partner for a seamless, quality-focused building experience. Contact us today to start planning a garage that not only meets your needs but also enhances your property’s overall value and appeal.
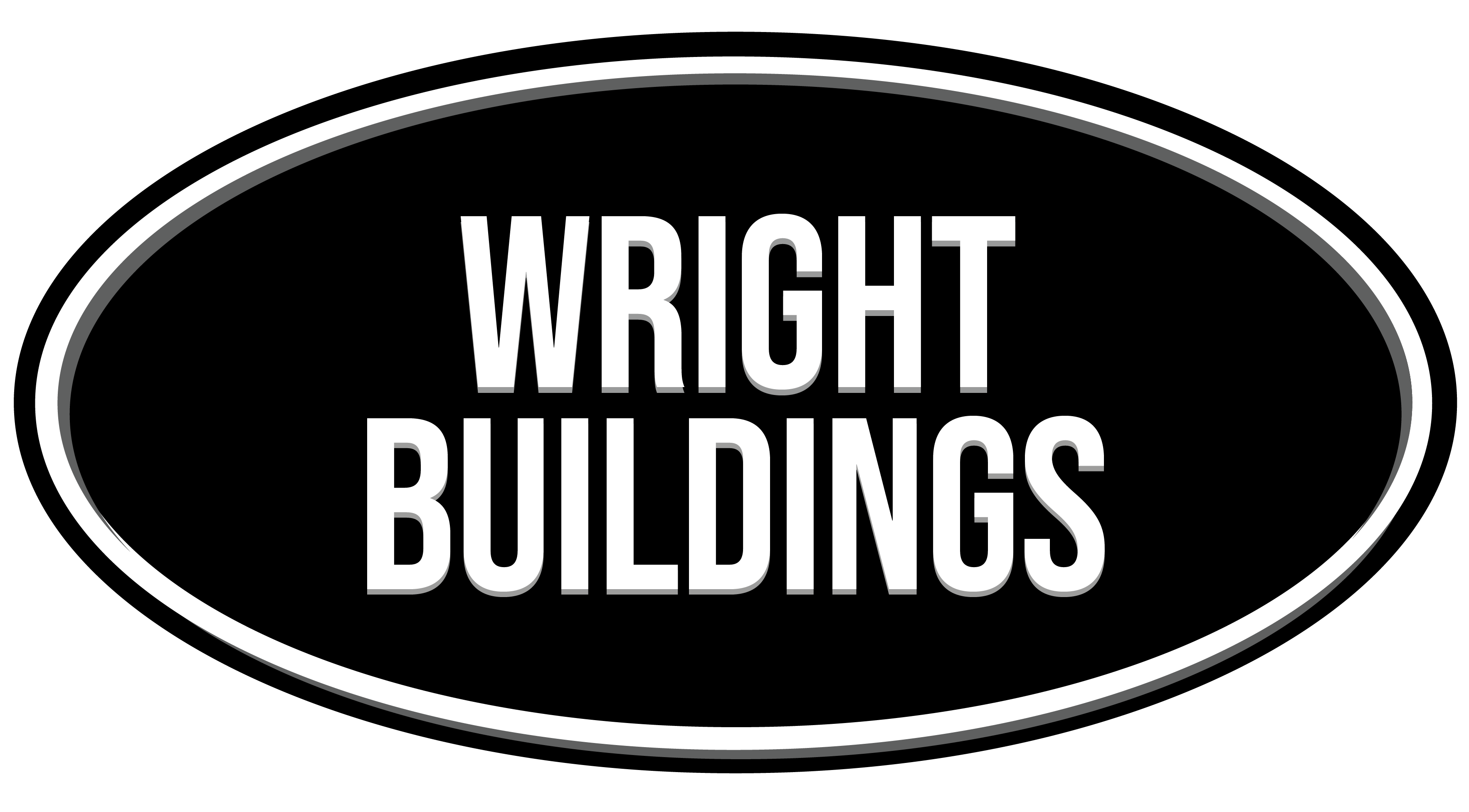
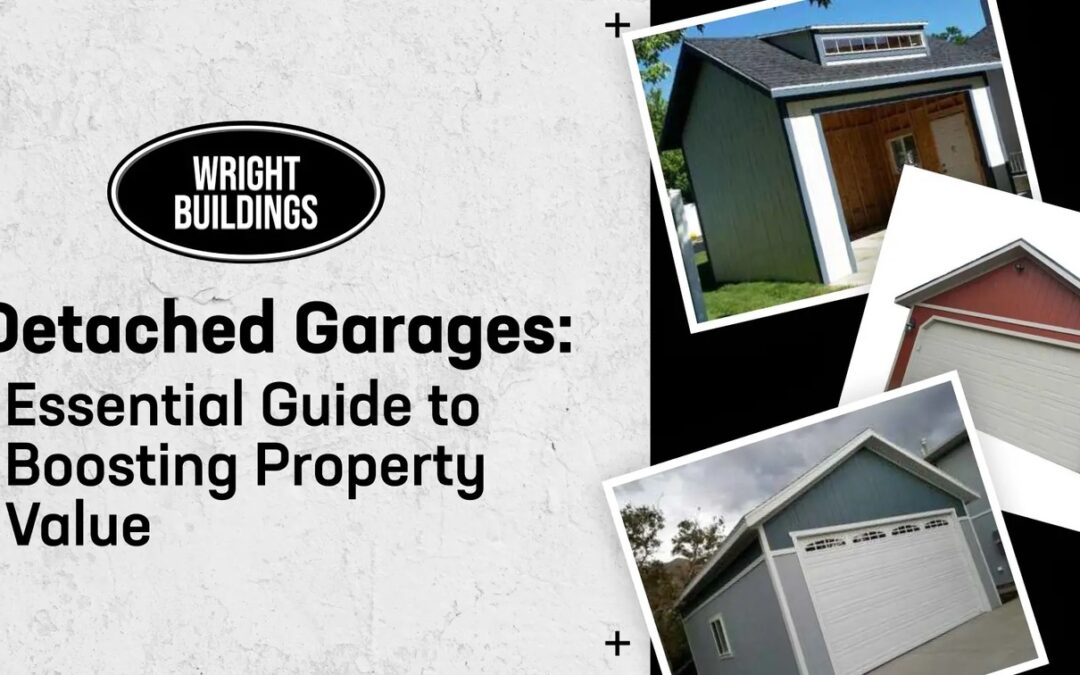

Recent Comments