Thinking about pole barns? These practical, affordable, and adaptable structures are an attractive option. Whether it’s a workshop, horse stable, or a barndominium, pole barns offer a compelling alternative.
From farm storage to custom garages, pole barns offer many possibilities. We’ll explore key aspects of these versatile structures. This guide provides valuable information for anyone considering a pole barn kit.
Table Of Contents:
- Why Choose a Pole Barn?
- Exploring Pole Barn Types
- Planning Your Pole Barn Project
- Constructing Your Pole Barn
- How We at Wright Buildings Help You Get the Perfect Pole Barn
- FAQs about Pole Barns
- Conclusion
Why Choose a Pole Barn?
Pole barns are named after their construction method. Poles are anchored directly into the ground, eliminating the need for a traditional foundation. This significantly lowers costs compared to traditional garages.
It also allows flexibility in foundation choice. This simpler method often results in material cost savings of up to 50%. Pole barn kits engineered for simple construction utilize less lumber for framing, further reducing expenses.
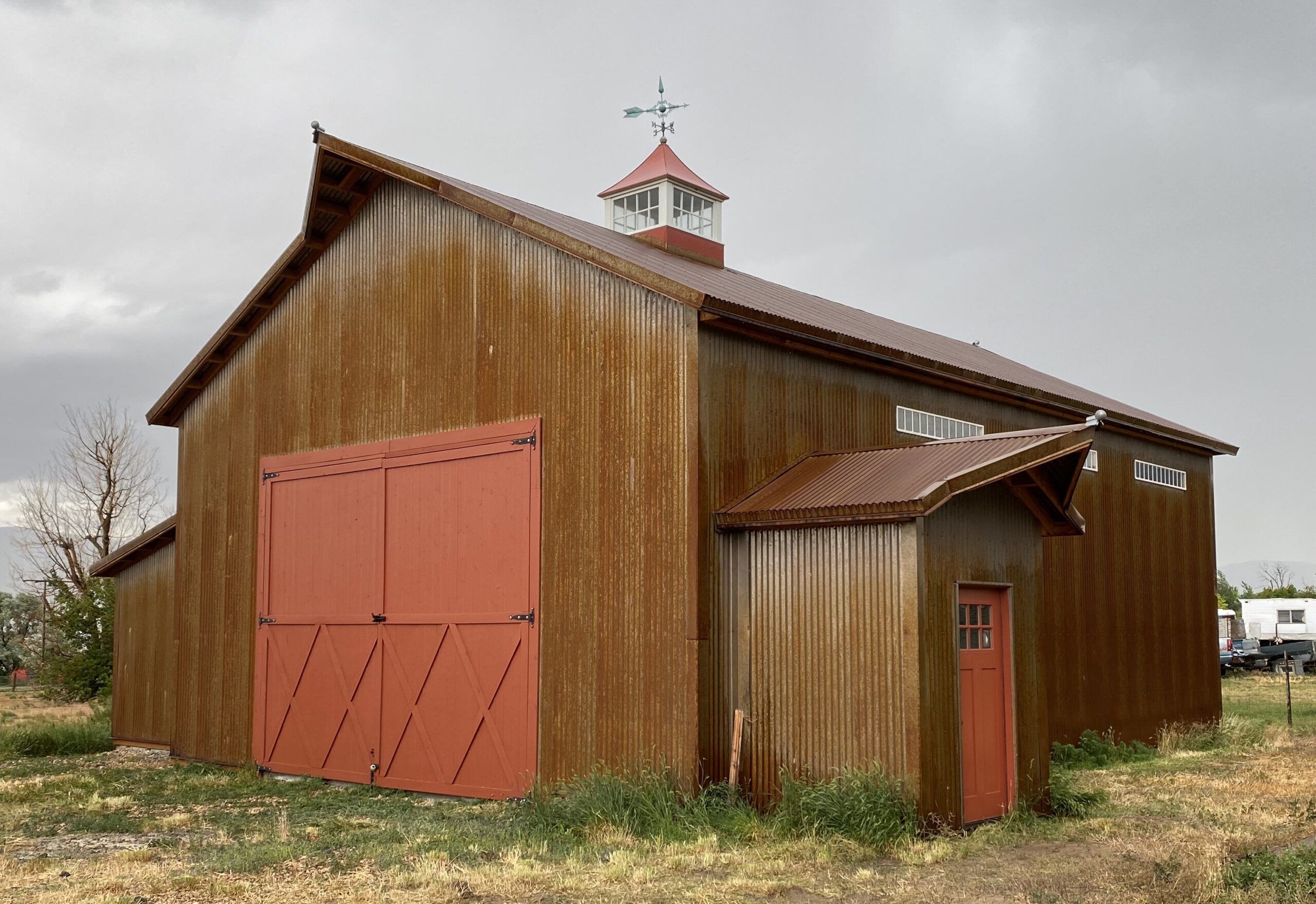
Advantages of Pole Barns
Cost-effectiveness is just one benefit. Pole barns offer numerous other advantages.
- Design Flexibility: Customize pole barns to your needs and preferences. Options exist for most budgets, from simple agricultural buildings to elaborate equestrian facilities.
- Durability: Built with quality steel and treated posts, pole barns can withstand harsh weather. Metal roofing further enhances their resilience.
- Fast Construction: Pole barns bypass the 28-day concrete foundation curing time. This speeds up project completion, especially with DIY pole barn kits.
- Wide Open Spaces: The clear-span design, without interior columns, creates large, versatile interiors. These spaces are ideal for various activities.
Exploring Pole Barn Types
The flexibility of pole barns allows for a wide selection of types. Each caters to specific needs. These include agricultural, residential, equestrian, commercial, and barndominiums.
Agricultural Pole Barns
These structures are primarily for farm use. They offer reliable storage for equipment, housing for livestock, and general weather protection. They sometimes can have three open sides for efficient storage or livestock needs.
Residential Pole Barns
Beyond farms, pole barns serve as garages, workshops, and home offices. They provide extra living space and seamlessly blend with various architectural styles. Vinyl siding can further enhance their aesthetic appeal and add durability.
Equestrian Pole Barns
Designed for horse enthusiasts, these barns offer style and function. Custom Dutch doors, horse stalls, tack rooms, and even riding arenas are possible additions.
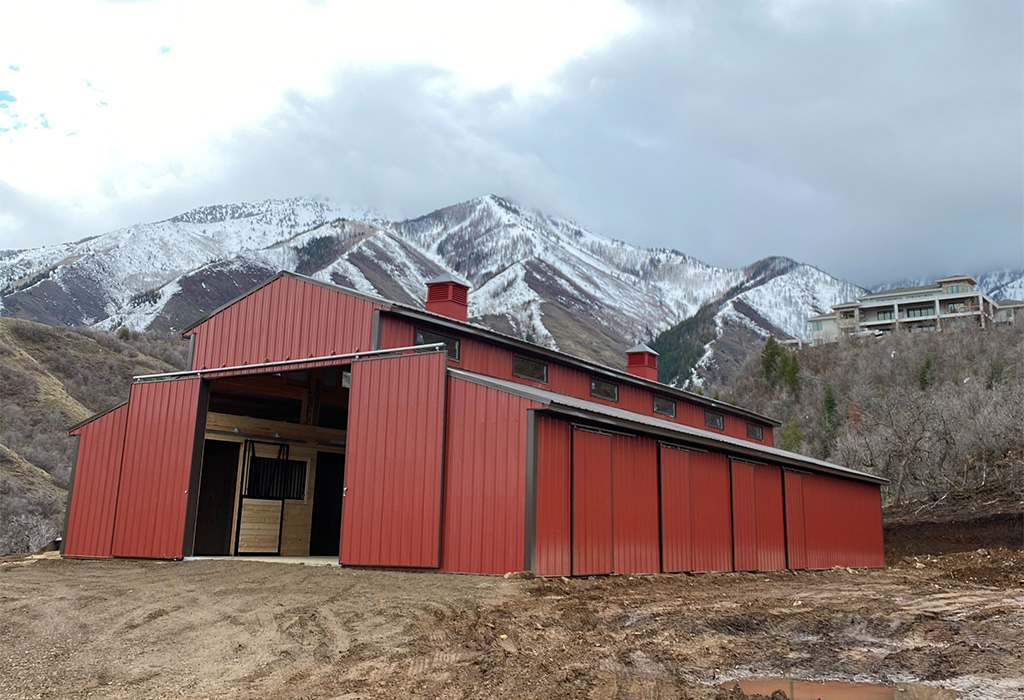
Commercial Pole Barns
These versatile barns accommodate diverse business needs. They can house inventory, equipment, office spaces, retail showrooms, or manufacturing operations.
Barndominiums: The Rustic Revolution
Barndominiums combine living quarters with workshops or storage areas. This unique blend of form and function makes them ideal for today’s versatile lifestyles.
This building type combines residential with business or workspaces seamlessly. It offers many of the same conveniences and flexible space as other pole barn types.
Planning Your Pole Barn Project
Building a pole barn requires careful planning. Consider key aspects like budget, permits, and site preparation. Start building today with a plan that covers the critical factors impacting a project like this.
Budget and Cost
Understanding the factors that influence pole barn costs is crucial for effective budgeting.
| Factor | Description |
|---|---|
| Size & Dimensions | Larger structures and non-standard sizes typically increase costs. |
| Materials | Steel prices and lumber availability affect overall expenses. |
| Location | Site conditions and local regulations may necessitate adjustments, impacting construction costs. |
| Customization | Adding features like windows, garage doors, or premium components increases the overall cost. |
A free quote from a local builder provides clarity on actual costs. Discuss financing options and building packages with your chosen builder to streamline the process.
Permits and Regulations
Research local zoning laws early. They can influence building placement, size, and intended use. Ensure your project complies with all applicable regulations.
Constructing Your Pole Barn
Partnering with experienced pole barn builders ensures expertise and simplifies the project. Consider engaging a builder pioneer pole buildings who specializes in your type of building. If considering a DIY approach, research various pole barn kit providers.
Kits expedite construction and reduce reliance on general contractors. They offer significant savings and often include video tutorials and customization options.
When choosing a builder, consider your priorities. Do they have experience in the type of pole barn you want? Look at their residential and agricultural portfolios and if they build barndominiums.
Find out if they can design pickle barns for sport facility purposes, add vinyl siding, horse stalls, or custom doors like garage doors or service doors.
How We at Wright Buildings Help You Get the Perfect Pole Barn
At Wright Buildings, we understand that a pole barn isn’t just another structure; it’s a valuable space where you can store, work, play, and create. We are committed to helping you make the most of your pole barn, from choosing the right materials to designing a space that fits your needs perfectly. Here’s how we ensure our pole barns meet the highest standards of quality, functionality, and value.
Personalized Design and Customization
Every project starts with your vision. We know that everyone’s needs are different, so we offer a variety of customizable options to make sure your pole barn serves your unique purpose. Whether you want a simple storage space, a workshop, or even a custom space for livestock, we’re here to make it happen.
Our team works with you to:
- Choose the Right Layout – From open, spacious designs to multi-room layouts, we help you decide the best configuration for your pole barn.
- Add Functional Features – Need specific areas for storage, equipment, or livestock? We guide you through options like lofts, mezzanines, and dedicated zones to maximize usability.
- Select Finishing Touches – We help you select doors, windows, insulation, and other finishing details that bring out both the beauty and functionality of your pole barn.
Top-Quality Materials for Long-Lasting Durability
Quality is at the core of everything we do. Our pole barns are built to last, designed to withstand the elements and provide a safe, reliable space for decades. We carefully select materials that are both sturdy and environmentally friendly.
Here’s what makes our construction different:
- High-Quality Metal and Wood – We use top-grade metal and wood to ensure your pole barn stands strong against harsh weather, pests, and time.
- Energy-Efficient Insulation Options – Our insulation options not only keep your pole barn comfortable year-round but also help reduce energy costs.
- Weather-Resistant Design – We consider the climate in your area, building pole barns that are tailored to withstand high winds, heavy snow, and extreme temperatures.
Efficient Building Process to Save You Time and Money
We know that time and budget are important, which is why our efficient building process focuses on quality without the lengthy timelines and high costs of traditional buildings. Here’s how we make your pole barn project easy and affordable:
- Streamlined Construction Techniques – Our post frame building construction method allows us to complete your pole barn quickly, often in a fraction of the time it would take for conventional construction.
- Minimal Site Preparation – With our pole barns, there’s no need for extensive foundation work, which means we can start building sooner and pass on those savings to you.
- Transparent Pricing – We keep our pricing straightforward and transparent, so you know exactly what to expect without hidden costs or surprises.
Ongoing Support and Expertise
Our commitment to you doesn’t end when the building is complete. We provide ongoing support to ensure that your pole barn serves you well for years to come. From maintenance tips to expansion ideas, our team is here to help you make the most of your investment.
- Expert Advice – We share our insights on care, upkeep, and customization to help your pole barn remain in top shape.
- Expansion Options – As your needs grow, we can help you expand or modify your pole barn to meet your evolving requirements.
- Long-Term Relationship – We believe in building long-term relationships with our clients, offering continuous support as you enjoy your pole barn.
At Wright Buildings, our goal is to make sure your pole barn isn’t just a structure—it’s a space that adds value and functionality to your life. We’re here to support you at every stage, from planning and construction to ongoing enjoyment of your new space.
FAQs about Pole Barns
Is it cheaper to build a barn garage or pole barn?
Pole barns are usually cheaper than traditional garages. Their simplified foundation and framing contribute to cost savings.
While savings vary, pole barns often offer a more budget-friendly option. Consult local barn builders for accurate comparisons.
Why are pole barns so cheap?
Pole barns eliminate the need for a traditional concrete foundation. This significantly reduces material and labor costs. The construction of post frame buildings also uses fewer materials as walls do not require framing between posts.
What is the cheapest size pole barn to build?
Smaller, rectangular pole barns with minimal customizations are typically cheapest. Standard lumber lengths make 30′ x 40′ dimensions cost-effective.
Pre-engineered trusses can create clear spans up to 100′ for larger projects. Check builders for truss and size options, including kits pole barn that include a custom building package.
Is a wood or metal pole barn cheaper?
Wood pole barns have lower upfront costs. However, metal pole barns offer greater longevity, minimizing long-term expenses.
Steel roofing and siding resist weather and pests, reducing the need for frequent repairs. This durability contributes to lower lifetime costs.
Conclusion
Thinking about pole barns? These practical, affordable, and adaptable structures are an ideal solution for a range of needs, from storage and workshops to equestrian spaces and barndominiums.
At Wright Buildings, we don’t just construct buildings—we create spaces that bring your vision to life. With our personalized designs, high-quality materials, efficient construction, and ongoing support, we ensure your pole barn is built to last and ready for whatever you need.
Ready to start your pole barn project? Let’s make it happen together! Get a Free Quote and Start Planning Today!
We’re here to help every step of the way, from building design to construction and beyond.
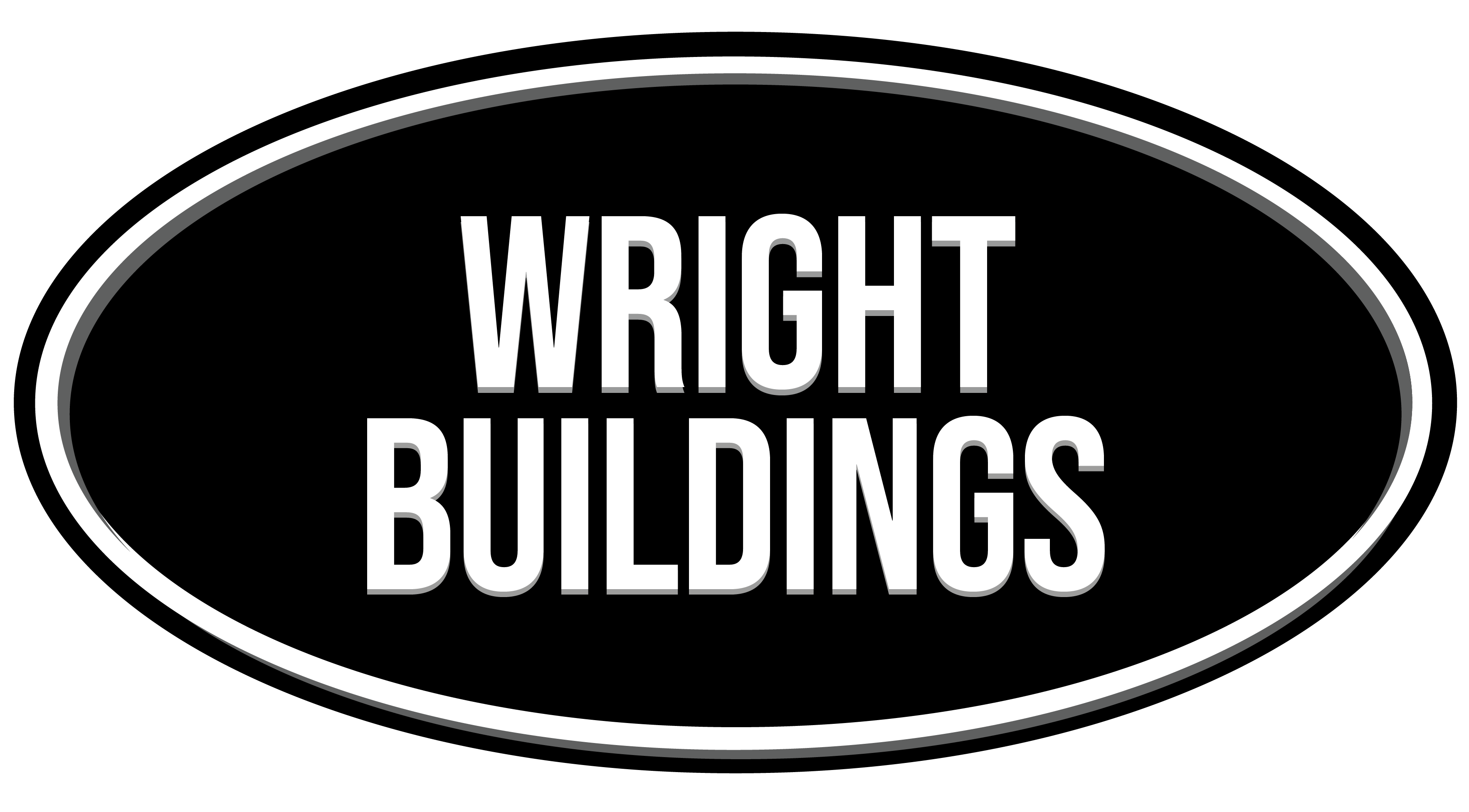
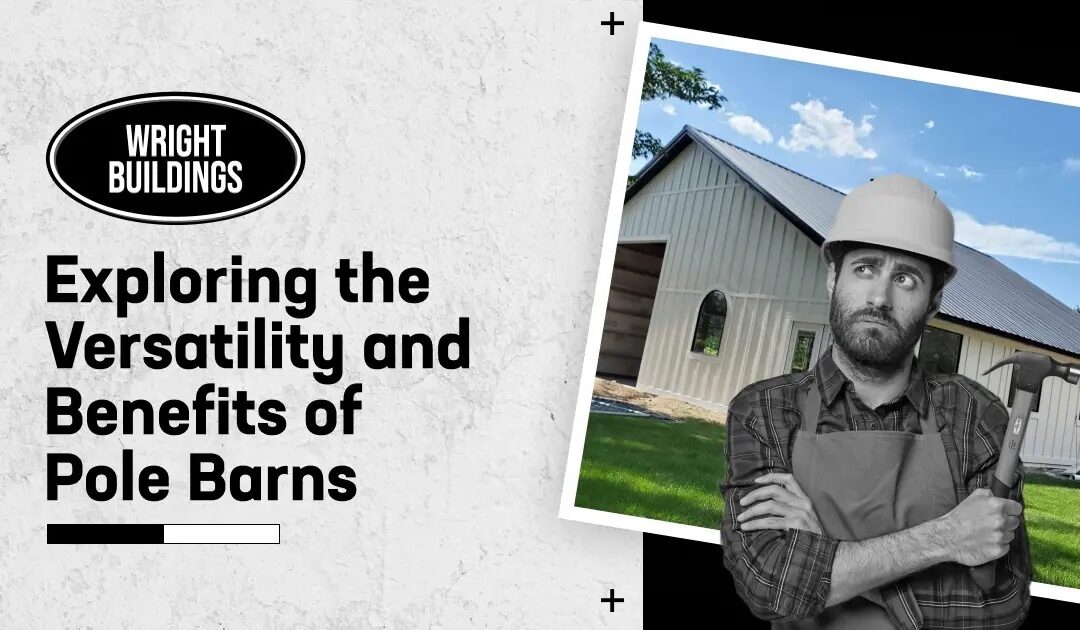
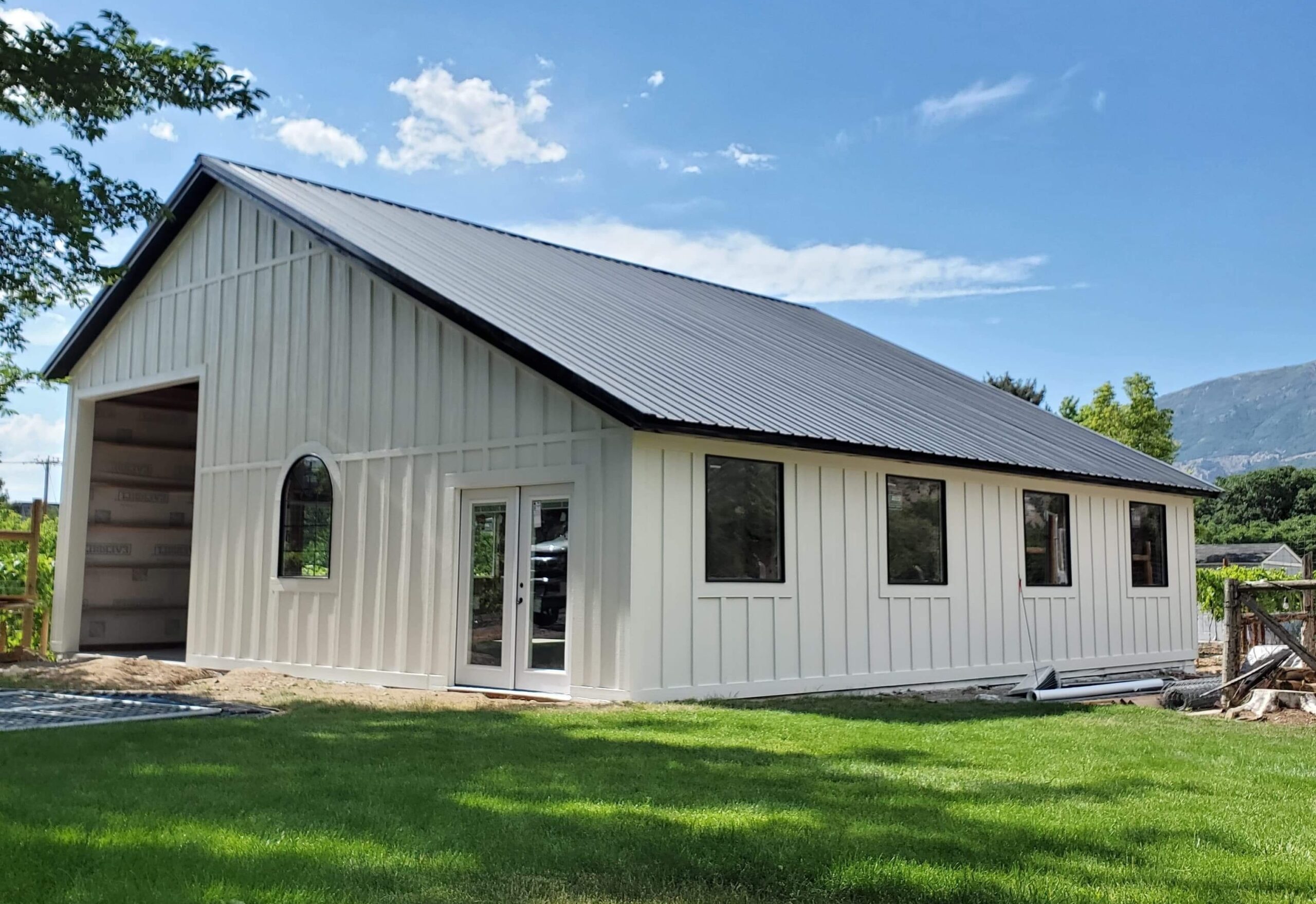

Recent Comments