Post frame building plans are becoming increasingly popular among property owners seeking versatile, cost-effective structures. Whether you need a new hay barn, extra storage space, or an affordable commercial building, post frame construction offers a flexible solution.
Ready to learn how post frame building plans can work for you? Keep reading to find out more.
Table Of Contents:
- Understanding Post Frame Construction
- Creating Your Post Frame Building Plans
- Tools for Designing Your Post Frame Building
- Working with Professionals
- Choosing Materials for Your Post Frame Building
- Finalizing Your Post Frame Building Plans
- How Wright Buildings Helps You Design Your Post Frame Building
- FAQs about Post Frame Building Plans
- Conclusion
Understanding Post Frame Construction
Post frame buildings, also known as pole barns, have evolved since their agricultural beginnings in the 1930s. These structures now serve various purposes, from residential garages and carport pole buildings to commercial warehouses and retail buildings. The core concept involves large posts embedded in the ground or on a concrete foundation.
Girts connect the posts, while trusses create the roof structure. This open design eliminates the need for load-bearing walls.
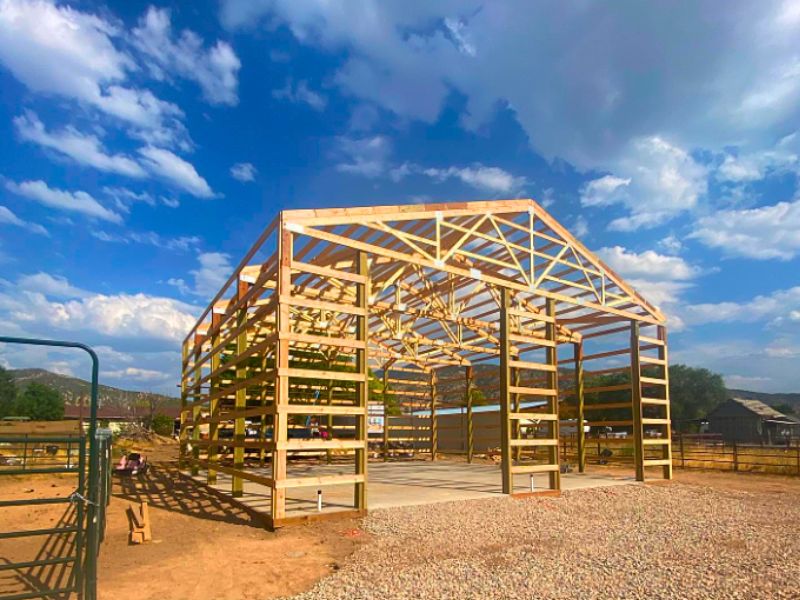
Benefits of Post Frame Buildings
Post frame construction offers advantages over traditional methods:
- Cost-effective: Fewer materials and faster construction mean lower costs.
- Versatility: The open design allows for easy customization.
- Energy efficiency: Wall cavities accommodate ample insulation.
- Durability: Properly constructed buildings withstand harsh weather.
- Quick construction: Many buildings are erected in weeks.
Creating Your Post Frame Building Plans
Consider your needs and local building codes when developing pole barn plans. Here’s a guide:
1. Determine Your Building’s Purpose
Clarify the primary use of your post frame building. Will it be a residential garage or workshop? Perhaps an agricultural building, commercial space, or a home office?
The purpose influences its size, layout, and features.
2. Choose Your Building Dimensions
Pole barn plans often use standard dimensions for efficiency. Common widths are 24 to 80 feet, lengths vary. Building height matters, especially for storing equipment.
3. Plan Your Layout
Consider the interior space usage. Will you need rooms or an open floor plan? Think about doors, windows, lofts, or mezzanines.
4. Select Your Exterior Features
Customize the building’s exterior. Consider roofing, siding (metal, wood, vinyl), door types (overhead, sliding, walk-in), window placement, overhangs, and porches.
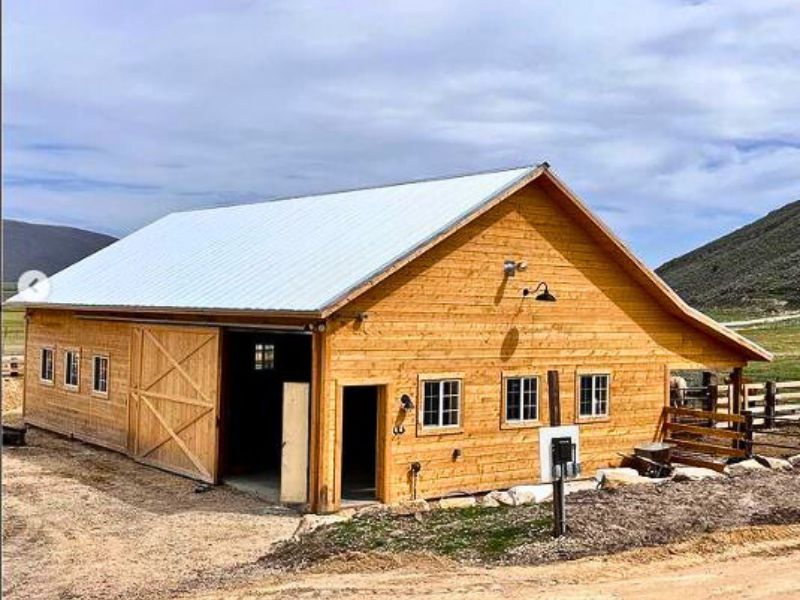
5. Consider Utilities and Insulation
Plan for electricity, plumbing, HVAC systems, and proper insulation if your building is a living or working space. These elements contribute to energy efficiency and comfort.
Tools for Designing Your Post Frame Building
Online tools help visualize post frame buildings. The 3D Designer Tool allows customization and viewing of various sizes, styles, and features.
Experiment with layouts and options before finalizing plans. Adjust dimensions, add elements, and choose colors to create a virtual model. Digital tools aid in crafting house plans and various building designs, including gable building designs and monitor buildings.
Working with Professionals
While creating basic post frame building plans is possible independently, professionals ensure compliance with codes. Many companies offer Building Design Services and guidance.
They can help refine ideas and create detailed construction plans for building styles such as french country, ensuring a successful project for a wide range of building purposes, including church buildings and airplane hangars.
Choosing Materials for Your Post Frame Building
Material selection affects durability, appearance, and cost.
| Component | Common Materials | Considerations |
|---|---|---|
| Posts | Treated wood, laminated columns | Strength, rot resistance |
| Trusses | Wood, metal | Span, snow load capacity |
| Roofing | Metal, asphalt shingles | Durability, aesthetics, cost |
| Siding | Metal, wood, vinyl | Maintenance, appearance, insulation value |
Consider budget and maintenance. For instance, metal roofing, popular for horse arena pole buildings and rv carports, may be pricier initially but lasts longer than asphalt shingles.
Finalizing Your Post Frame Building Plans
Finalize your plans after deciding on the design and materials. This includes creating detailed drawings or blueprints. Ensure compliance with building codes and obtain permits.
Select a contractor or decide on a DIY approach. Develop a timeline and budget.
Thorough planning prevents issues during construction, which is especially important when planning complex buildings like plant grow houses or confinement pole buildings.
How Wright Buildings Helps You Design Your Post Frame Building
At Wright Buildings, we specialize in providing high-quality post frame building plans that are tailored to fit your unique needs. We understand that designing a structure, whether it’s for residential, commercial, or agricultural use, is an important decision. That’s why we work closely with our customers to ensure their vision comes to life with the right design, materials, and attention to detail.
Here’s how we can help you every step of the way in designing your ideal post frame building:
1. Custom Post Frame Building Designs
We believe that every project is unique, and we treat it as such. Whether you’re building a spacious workshop, a storage barn, or a custom home, we provide custom post frame building plans that match your exact specifications.
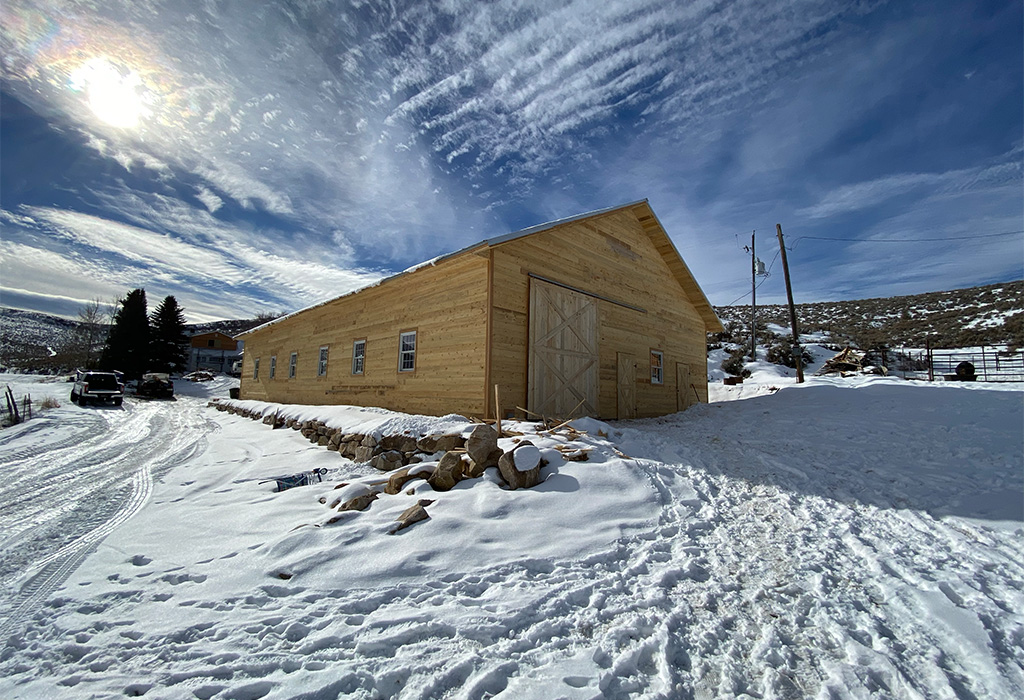
- Personalized Plans: Our team works directly with you to understand your needs, preferences, and vision for your building. We take the time to design a structure that fits your requirements, ensuring functionality and aesthetic appeal.
- Wide Range of Building Types: From garages to agricultural barns and homes, we design plans that accommodate any kind of post frame structure. Whatever you’re looking to build, we’ve got you covered.
2. Expert Guidance on Materials and Design Features
The right materials can make all the difference in the durability, energy efficiency, and overall cost of your building. At Wright Buildings, we guide you through the decision-making process, offering expert advice on the best materials to use based on your project.
- Quality Materials: We only work with top-quality materials, ensuring that your building is both strong and long-lasting. Our recommendations help you choose materials that provide optimal insulation, structural integrity, and cost-effectiveness.
- Design Flexibility: Post frame buildings are known for their design flexibility, and we take full advantage of that flexibility to create wide-open spaces without the need for interior load-bearing walls. This allows for more customization of interior layouts, giving you the freedom to design the space exactly how you want.
3. Efficient Planning and Building Process
Building your structure shouldn’t be a stressful, time-consuming process. We streamline the planning and construction phases to get your post frame building up quickly and efficiently.
- Quick Turnaround: Our efficient planning process helps ensure your project stays on track, with minimal delays. From the initial design to the final touches, we keep the process moving smoothly.
- Cost-Effective Solutions: Post frame buildings are known for being affordable, and we make sure to offer solutions that fit within your budget while still meeting your high standards. With our expertise, we’ll help you avoid unnecessary costs while achieving the best results.
4. Strong Support Throughout Your Project
Our commitment to customer satisfaction doesn’t end once we finalize the design. We’re with you every step of the way, offering continuous support throughout the construction of your post frame building.
- Ongoing Consultation: As your project progresses, we remain available to answer questions, make adjustments to the plans, or offer guidance. We want to make sure everything goes smoothly and meets your expectations.
- Troubleshooting: If any issues arise during the construction process, we’re here to help resolve them. We work closely with contractors and builders to ensure your project stays on track.
5. Post-Construction Support
Once your post frame building is completed, our support continues. We want to make sure your structure remains in top condition for years to come.
- Maintenance Advice: We provide advice on how to care for your building, from roof inspections to maintaining the exterior. Regular maintenance can help extend the life of your structure.
- Additional Upgrades: If you want to add more features or make upgrades to your building in the future, we’re happy to assist you with new plans and designs.
Why Choose Wright Buildings?
Choosing Wright Buildings for your post frame building project means partnering with a team that is dedicated to creating quality, durable, and affordable buildings that last.
- Experience You Can Trust: We have years of experience in designing post frame buildings for a variety of uses. Our expertise allows us to create plans that are not only functional but also well-suited to your specific needs.
- Commitment to Quality: From our designs to the materials we recommend, we are committed to delivering top-notch quality in every aspect of your project.
- Customer-Focused Service: We prioritize our customers and work tirelessly to ensure that every project meets the highest standards. We’re here to listen to your needs and provide solutions that work best for you.
FAQs about Post Frame Building Plans
Is it cheaper to build a pole barn yourself?
DIY can save on labor but demands time, skill, and effort. It might save upfront, but professionals prevent costly mistakes. Consider your experience and project complexity before choosing DIY.
How far apart should 6×6 posts be for a pole barn?
Spacing is typically 8 to 12 feet, depending on building size, codes, and loads. Consult a structural engineer or post frame builder for optimal spacing, especially crucial for projects such as warehouse buildings and farm storage buildings.
What is the best foundation for a post frame building?
The ideal foundation depends on soil, climate, and building use. Options include concrete piers, perimeter foundations, or full slabs. Sometimes, posts are set directly into the ground.
Consult a local builder or engineer. This is important to keep in mind for all building purposes, from hobby building kits to creating animal confinement pole buildings.
What is the most cost effective pole barn size?
Cost-effective sizes minimize waste and align with standard dimensions (e.g., 30×40, 40×60, 50×100 feet). The best size depends on your needs, land, and regulations.
Consider future expansion. This holds true for everything from garage kits and roof-only pole buildings to large-scale agricultural buildings and commercial storage buildings.
Conclusion
Designing and constructing the perfect post frame building requires more than just a great idea—it demands expertise, precision, and a commitment to quality. At Wright Buildings, we don’t just provide post frame building plans; we deliver a seamless process from concept to completion, ensuring that your building meets your specific needs and exceeds your expectations.
Whether you’re building a barn, workshop, garage, or commercial space, our team is here to guide you every step of the way. We pride ourselves on delivering structures that are not only functional but also built to last.
Ready to get started on your post frame building plans? Click here to design your perfect building today!
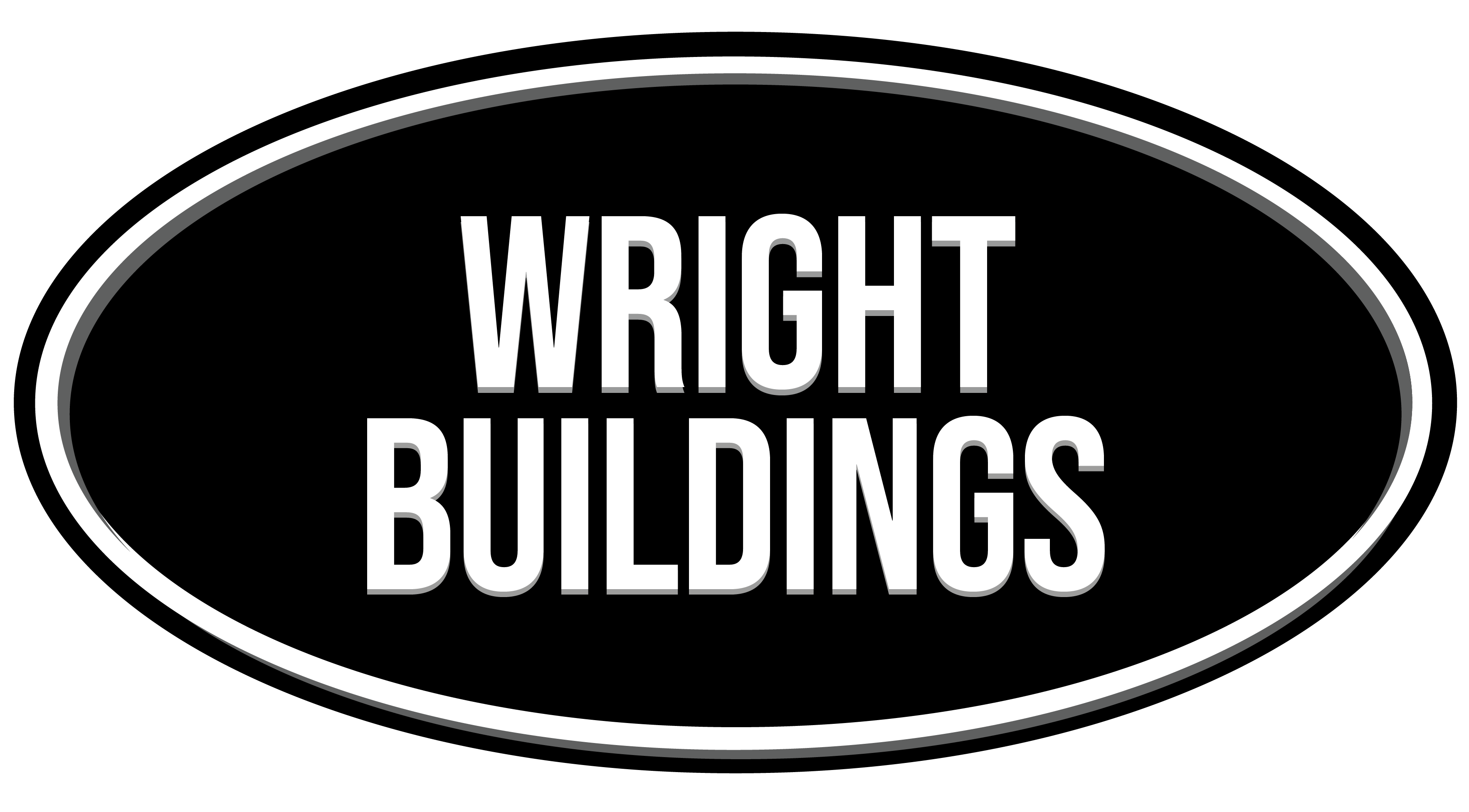
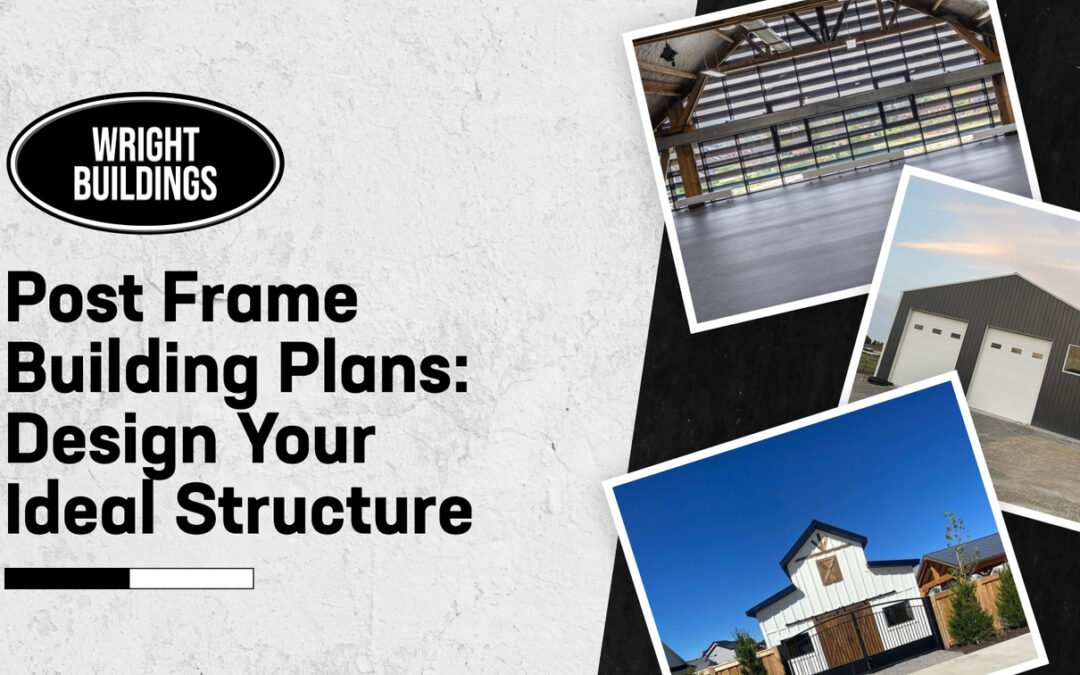

Recent Comments