Building a home is a big decision, and finding the right floor plan is key. If you’re drawn to the rustic charm and open spaces of a barndominium, exploring barndominium floor plans might be the perfect starting point. This article provides insight into barndominium floor plans, exploring their origins, design considerations, popular layouts, and answers to common questions.
From their practical roots as combined living and working spaces to their modern resurgence as stylish homes, barndominium floor plans offer something for many. Let’s explore why these adaptable structures are gaining popularity and find inspiration along the way.
Table Of Contents:
- A Look Back at Barndominium Floor Plans
- Exploring Barndominium Floor Plans: Design Considerations
- Popular Barndominium Floor Plans
- Finding Your Perfect Floor Plan
- Designing Your Barndominium with Wright Buildings
- FAQs about Barndominium Floor Plans
- Conclusion
A Look Back at Barndominium Floor Plans
The charm of a barndominium lies in its blend of rustic appeal and modern amenities. But where did this barn style come from? The roots of the barndominium trace back to rustic barns of the 17th century.
These structures evolved from a need to combine living and working spaces on farms and ranches. Originally, farmers started building apartments in existing barns. Eventually, they constructed larger facilities to provide both workspace and home living areas.
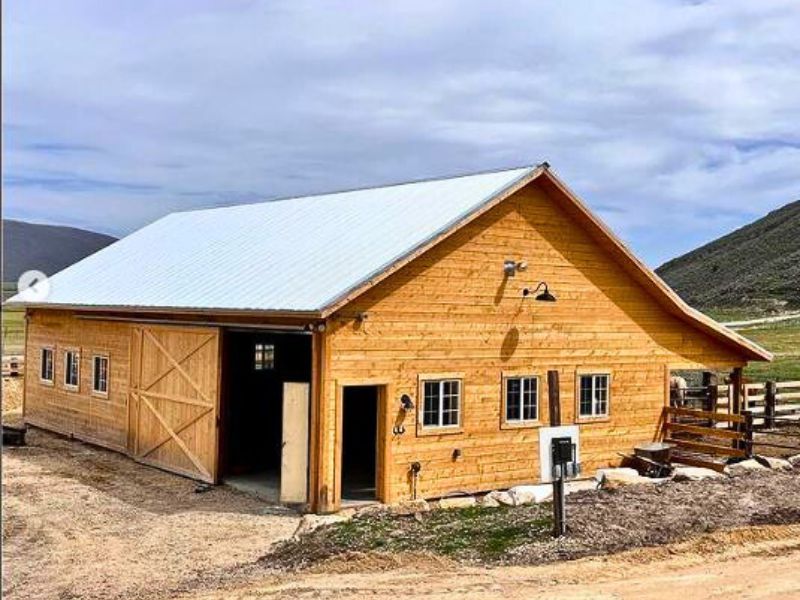
Over time, this practicality combined with modern design trends fueled their popularity. This combination gave way to diverse barndo floor plans, luxurious additions, and generous square footage. Unlike typical stick-frame homes, barndominiums have few design limitations.
Today, they capture the imaginations of homeowners seeking country charm and modern functionality.
Exploring Barndominium Floor Plans: Design Considerations
Choosing a barndominium layout involves several essential elements. Understanding these helps you customize the right balance of rustic barn and modern home. The goal is to meet the needs of you and your family.
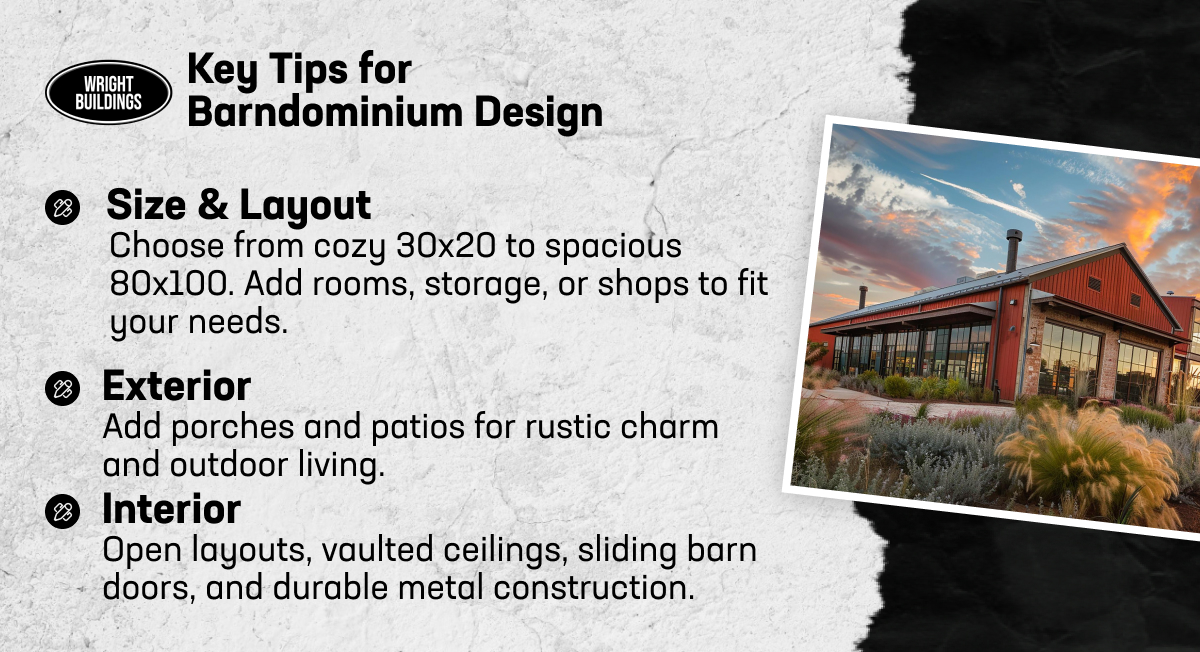
Size and Layout:
Barndominiums can range from cozy dwellings to expansive homes rivaling mansions. Sizes vary from modest 30×20 structures to sprawling 80×100 layouts. The size you select should accommodate your current and future needs.
Larger barndominium plans often include walk-in closets, multiple bedrooms, and numerous bathrooms. They can also provide extra space for shops and storage. Think about your family’s lifestyle and desired rooms on a single floor.
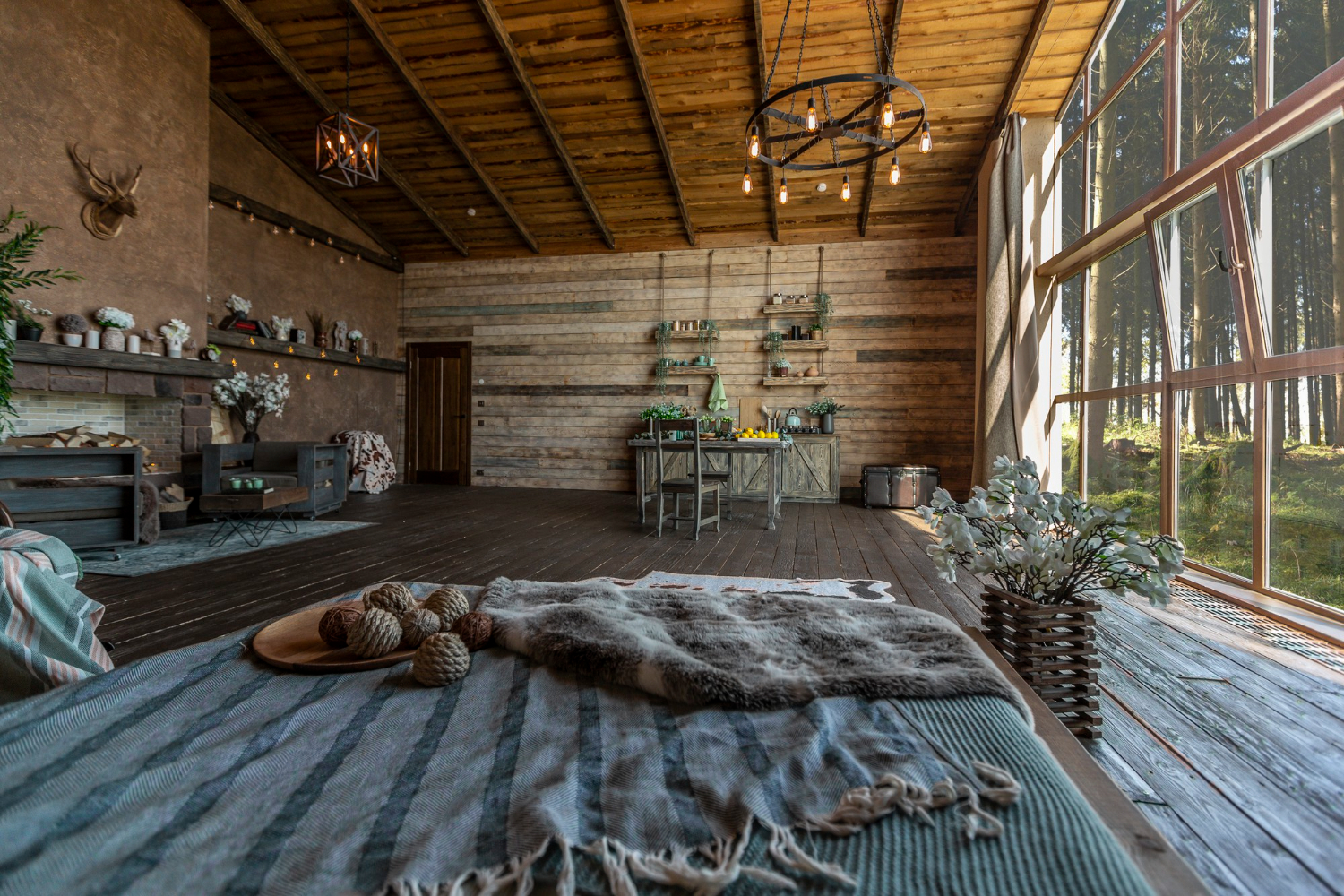
Exterior Features:
The “barn” aspect can range from subtle farmhouse hints to full barn house plans renovation. Many people add traditional features like porches and patios. This expands usable space and blends indoor and outdoor living.
Interior Design:
Open-concept layouts maximize space and offer design creativity. Consider high, vaulted ceilings, exposed wooden beams, and well-placed windows. Embrace wood siding and rustic sliding barn doors.
You’ll have less framework due to metal and/or steel construction.
Popular Barndominium Floor Plans
While barndominium floor plans offer extensive personalization, some layouts are more popular than others. These are often chosen for their efficiency and practicality.
Open Concept with Loft:
This barndominium plan features a main living area combining the kitchen, dining, and living room. The seamless flow creates a flexible multi-use common space. Many barndominium owners install large granite or concrete countertops.
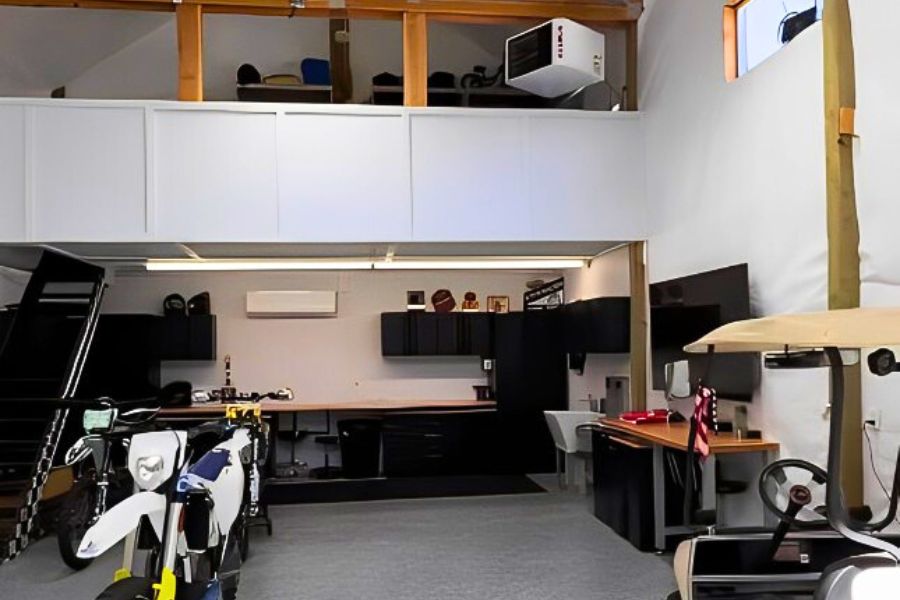
These countertops provide extra seating in the open space. This layout is ideal for those who enjoy a spacious, communal living area.
Two-Story Barndominium:
A two-story floor plan separates social and private areas. This design maximizes usable space under one oversized metal roof. It’s like having two homes in one.
Barndominium with Shop:
This plan suits hobbyists, entrepreneurs, and craftspeople. It offers an ideal indoor workspace. It’s perfect for woodworking artisans and those seeking a convenient mancave.
This plan often includes garage plans for added vehicle storage.
Finding Your Perfect Floor Plan
There’s no single “ideal” barndominium floor plan. Ready-made floor house plans are a starting point. The construction layout is generally easier to modify in a metal building shell.
Start with your goals and assess your space needs. Incorporate exterior features and indoor/outdoor amenities. Consider these factors before major modifications.
Think about features like wraparound porches and a modern farmhouse aesthetic.
| Factor | Consideration |
|---|---|
| Lifestyle | Do you entertain often? Do you need a home office? Do you want designated guest quarters? |
| Budget | Barndominiums are often more affordable than traditional homes. Average builds cost between $50,000 and $100,000. This makes them an attractive option for budget-conscious builders. |
| Location | Building codes and zoning regulations vary. Ensure your house plan complies with local rules. Check your local ordinances before finalizing your barndo plans. |
Barndominiums offer flexible workshops and living quarters. They’re a top pick for those seeking cozy, stylish homes with open layouts. Ask yourself if this design and building method suits your needs.
Explore various barndominium layouts to find the best fit for your lifestyle.
Think about whether you’d prefer a single-story main floor with a cape cod feel or a multi-story layout. Consider if you want a pool house, a large barndominium with space for a great room, or a more compact design. Your choice will depend on your family’s size and lifestyle.
Designing Your Barndominium with Wright Buildings
At Wright Buildings, we specialize in creating custom barndominiums that fit your lifestyle. Our team works closely with you to design a barndominium house plan that meets your needs and reflects your personal style.
- Quality Materials: We use high-quality, local materials to ensure your barndominium is durable and long-lasting.
- Customization: From the layout to the finishes, we offer a range of options to make your home uniquely yours.
- Experience: With years of experience in building barndominiums, we have the knowledge and skills to bring your vision to life.
Our Process
- Consultation: We start by discussing your ideas, needs, and budget to understand what you’re looking for in a barndominium.
- Design: Our designers create a custom floor plan based on your input, ensuring functionality and aesthetics.
- Construction: Once the design is finalized, our skilled builders construct your barndominium with attention to detail and quality craftsmanship.
- Completion: We walk you through your new home, ensuring everything is to your satisfaction and ready for you to move in.
Why Choose Wright Buildings?
- Customer-Centric Approach: We prioritize your needs and preferences throughout the building process.
- Transparent Pricing: Our pricing is competitive, with no hidden costs, ensuring you get value for your investment.
- Timely Delivery: We understand the importance of timelines and strive to complete projects on schedule.
FAQs about Barndominium Floor Plans
Is a barndominium cheaper than building a house?
Barndominiums are often more budget-friendly than traditional homes due to simpler construction. Material choices also play a role. Costs vary based on size, finishes, and location.
Building a standard home starts around $100-$150 per square foot. Constructing a smaller barndominium can begin around $50,000-$70,000. This cost-effectiveness makes barndominiums appealing to many.
How big of a barndominium can I build for $100,000?
The size you can build for $100,000 depends on your location and finishes. With careful planning and budget-conscious decisions, a modest-sized barndominium is possible. Proper budget allocation is crucial for staying within this price range.
Does Idaho allow barndominiums?
Yes, Idaho allows barndominiums as residential structures. The state considers a “barndominium” a single-family residence, making them a permissible building type.
What is the downside of barndominiums?
Potential drawbacks include financing difficulties, limited customization, and resale value challenges. Consult financial and building advisors before starting your plans. They can help determine if a barndominium is right for you.
Conclusion
Building a barndominium offers a unique blend of rustic charm, modern design, and functional living spaces. Whether you’re drawn to open-concept layouts, workshops, or multi-story barndominium designs, exploring barndominium floor plans helps you envision a home that perfectly aligns with your lifestyle. With a variety of options for customization, these structures offer an affordable and adaptable housing solution.
At Wright Buildings, we specialize in creating barndominiums that are tailored to your needs and built to last. With high-quality materials, a customer-centric approach, and years of expertise, we ensure your dream home becomes a reality. Start designing your barndominium house plans today using our online design tool and see why we are the best choice for the job.
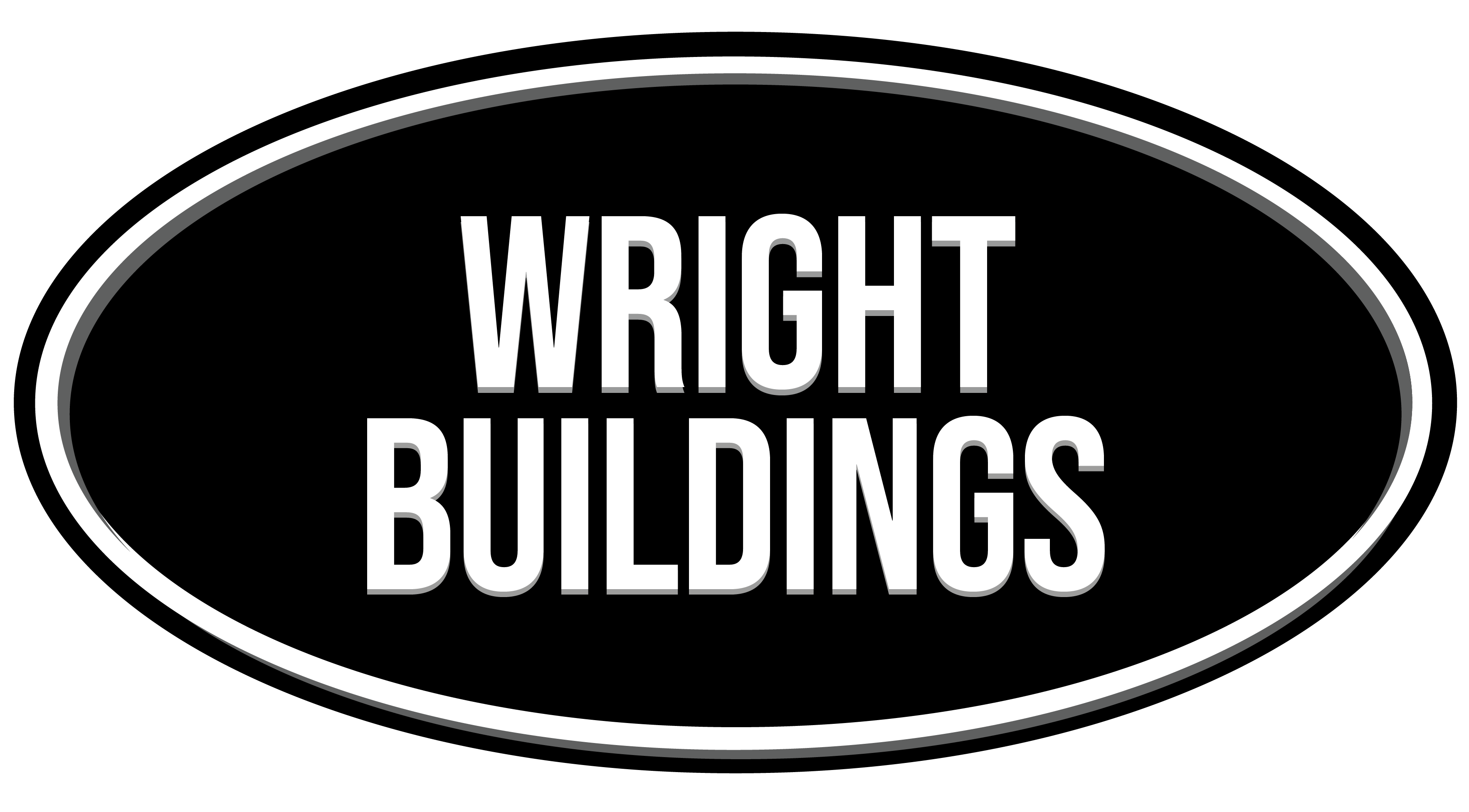
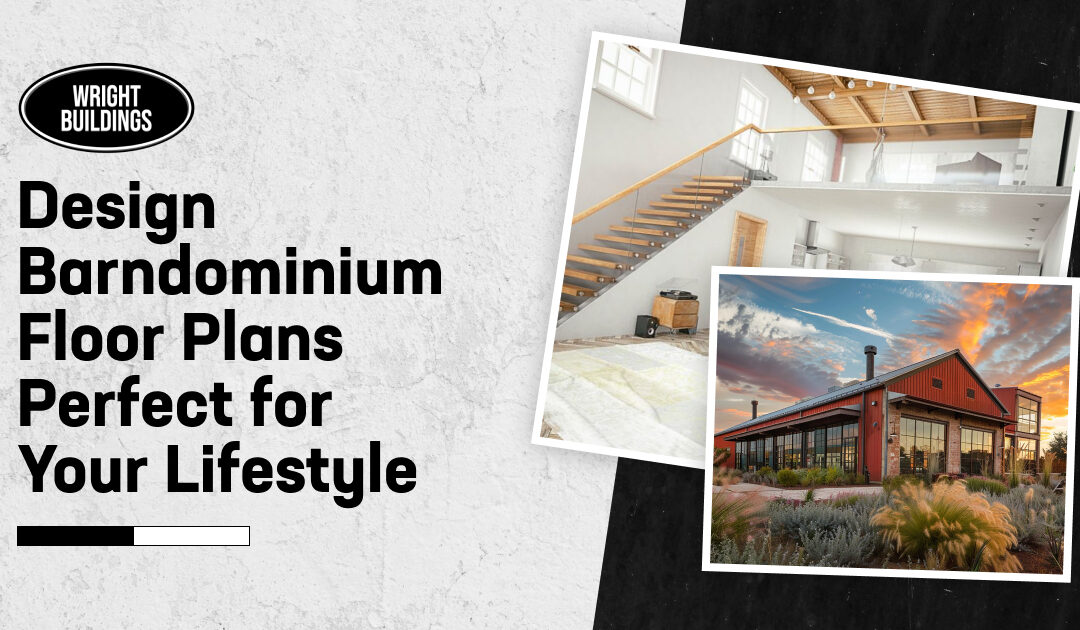

Recent Comments