Imagine living in a home that combines the charm of a rustic barn with the comfort of modern design. Barndominium plans make this dream possible, offering a unique way to enjoy spacious living with endless customization options. These homes are perfect for anyone who loves the feel of rural living but wants all the modern conveniences.
Whether you need extra space for your family or a creative design that fits your lifestyle, barndominium plans offer flexibility and style. From open floor plans to cozy lofts, these designs are built for comfort and functionality. Let’s explore how you can turn this innovative idea into your dream home.
Table Of Contents:
- Understanding Barndominium Plans
- A History of Barndominium Plans
- Benefits of Choosing Barndominium Plans
- Exploring Different Barndominium Plans
- Making Barndominium Plans a Reality
- Designing Your Barndominium with Wright Buildings
- FAQs about Barndominium Plans
- Conclusion
Understanding Barndominium Plans
Barndominiums combine the rustic appeal of a barn style with the comforts of a modern home. These versatile structures adapt to various needs, whether you’re seeking an open floor plan or a combined workshop and living space.
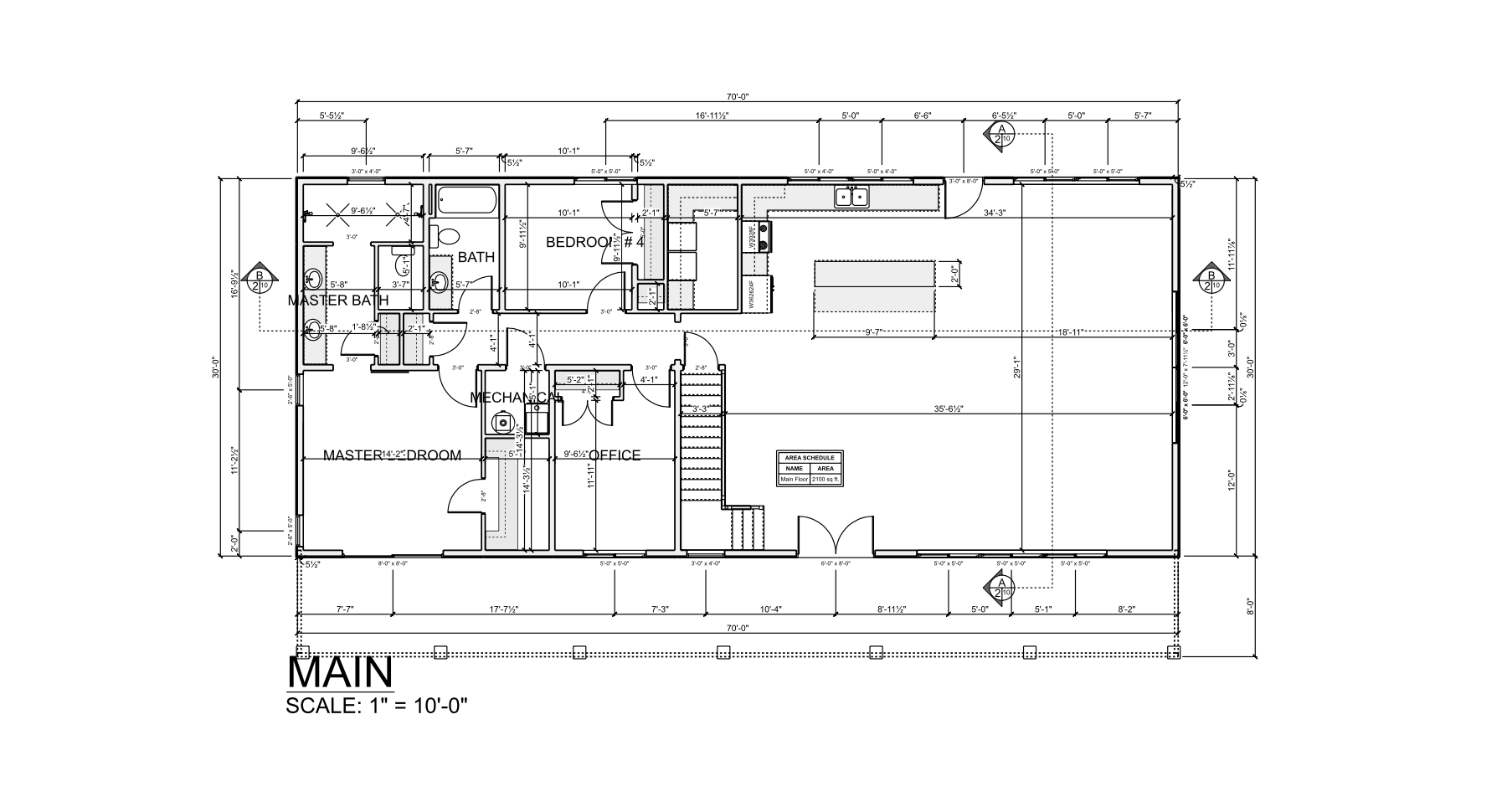
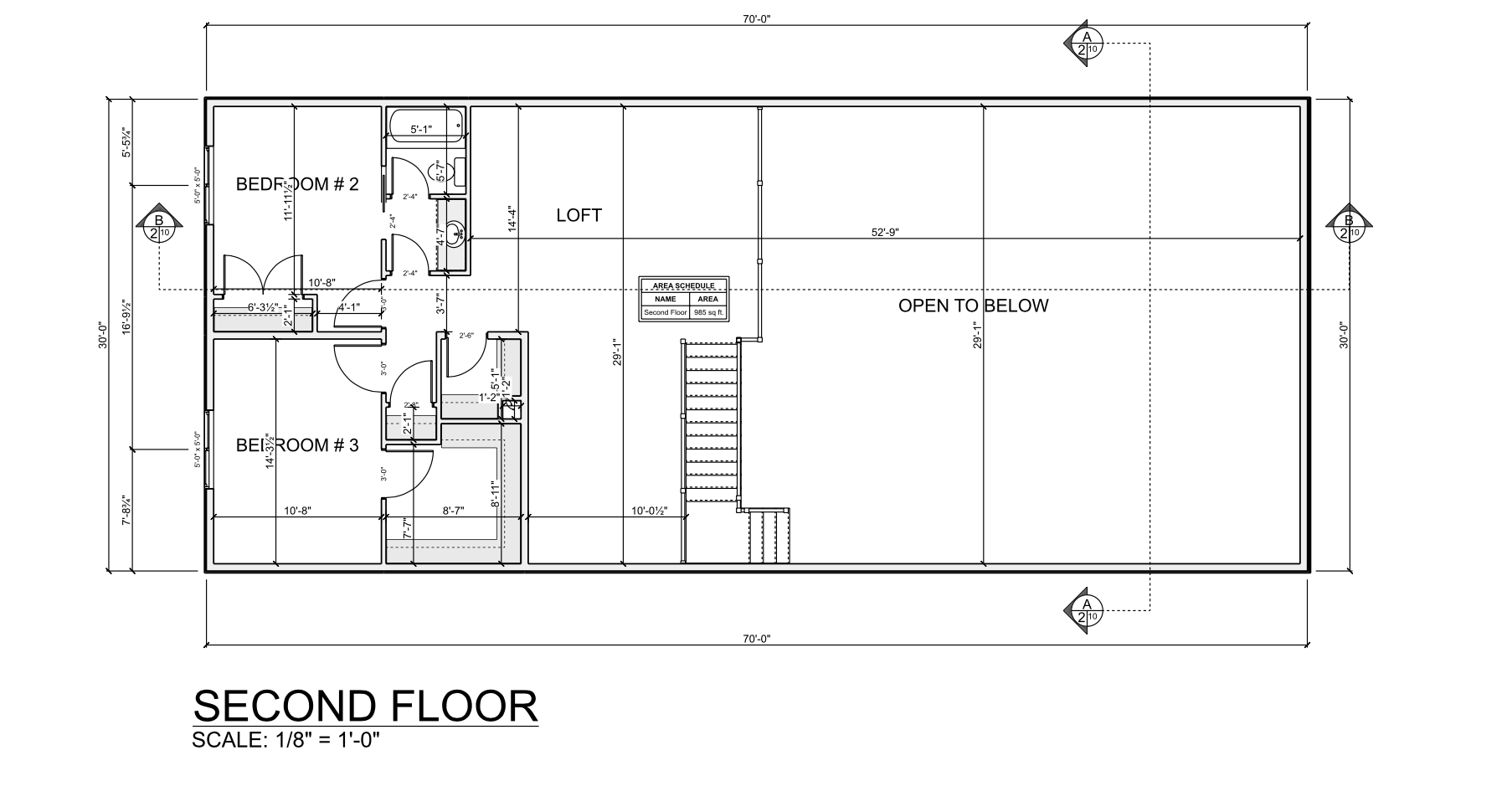
A History of Barndominium Plans
The barndominium style traces its origins back to the rustic barns of the 1600s. Over time, people began converting these barns into living spaces. This provided spacious interiors and a charming, rustic exterior.
Modern barndominiums preserve this heritage, incorporating elements like gables, gambrel roofs, and porches.
Benefits of Choosing Barndominium Plans
Barndominiums offer a unique blend of affordability, customizability, and style, perfect for barn-style homes or those seeking a blend of modern farmhouse and open concept living. Their average construction cost ranges between $50,000 and $100,000, making them attractive to budget-conscious builders.
- Open Floor Plans: Barndominium floor plans often feature open-concept designs, maximizing space and flexibility. These layouts frequently include great rooms and combined kitchen/dining areas, with potential for lofts and additional bedrooms.
- Customization Options: Barndominiums provide extensive customization options, enabling personalized layouts and unique interior design choices. Their simple shell construction makes customizing the barndominium floor plan easy, making it your own.
- Energy Efficient Homes: Barndominiums offer excellent energy efficiency, thanks to their metal siding, benefiting both your budget and the environment. These durable structures can often handle heavy snowpack loads.
Exploring Different Barndominium Plans
Consider crucial factors like the desired square footage, bedrooms, bathrooms, and garage plans when exploring various barndominium designs. These small barndominiums pack efficient living within a compact frame.
| Plan Name | Square Footage (sq ft) | Bedrooms | Bathrooms | Notable Features |
|---|---|---|---|---|
| The Maple Plan | 1,800 | 3 | 2 | Open concept living area, wraparound porch |
| The Cedar 1 Plan | 2,200 | 4 | 2.5 | Large workshop, loft space |
| The Aspen Plan | 1,500 | 2 | 2 | Compact design, ideal for smaller lots |
This table offers a glimpse of the options available for those seeking a new barndominium floor plan. Explore different house plans, adapt layouts, or search for fresh ideas online. Browse plans from Wright Buildings to find the perfect fit.
Making Barndominium Plans a Reality
Once you’ve chosen your design, engage experienced professionals to ensure a smooth construction process. Partner with local building pros and reputable lenders for expert guidance and adherence to local regulations.
- Work with Builders: Local building professionals ensure your barndo floor plans meet regulations. Experienced builders offer invaluable insights, preventing potential problems during construction. This will result in the bedroom house or bedroom house plan you desire.
- Consider a kit: Kits offer savings in cost and time, giving your project a jumpstart, but you’ll need an experienced general contractor for assembly. Even magazine features discuss this construction method. Many of the best house plans take this approach.
Designing Your Barndominium with Wright Buildings
At Wright Buildings, we specialize in creating custom barndominiums that match your vision. Our team works closely with you to design a home that fits your needs and budget. We use high-quality local materials to ensure your barndominium is durable and beautiful.
Our Process
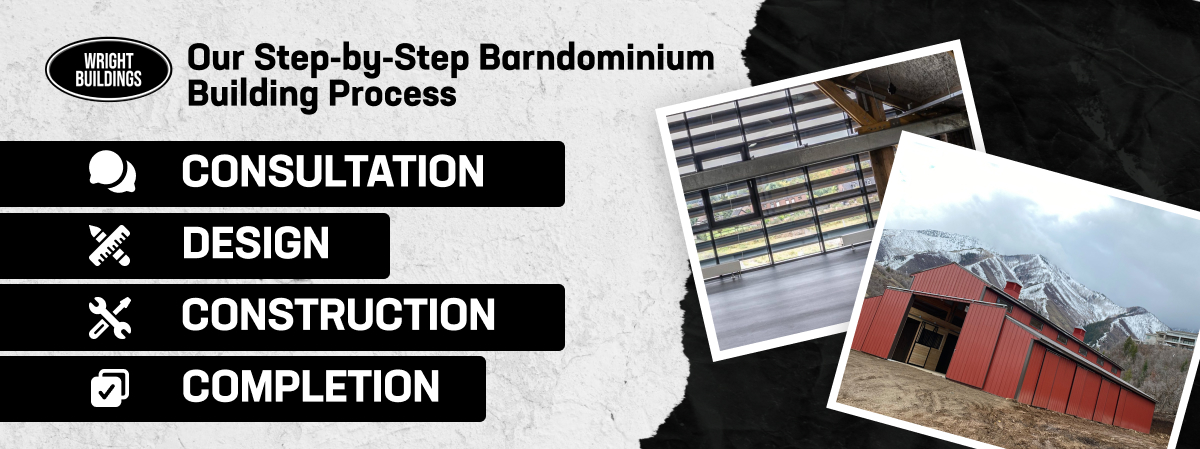
- Consultation: We start by discussing your ideas, needs, and budget to understand what you’re looking for.
- Design: Using advanced tools, we create a 3D model of your barndominium house plans, allowing you to see and adjust the design before construction begins.
- Construction: Our skilled builders use top-quality materials to bring your design to life, focusing on durability and craftsmanship.
- Completion: We ensure every detail meets your expectations, delivering a barndominium house plans you’ll be proud to call home.
Why Choose Wright Buildings?
- Experience: With years of experience, we have the knowledge to build barndominiums that stand the test of time.
- Quality Materials: We use only the best local materials to ensure your home is strong and long-lasting.
- Customer Satisfaction: Your happiness is our priority. We work hard to make the building process smooth and enjoyable.
FAQs about Barndominium Plans
Is it cheaper to build a barndominium house or buy a house?
Barndominium house plans are often cheaper to build than traditional homes due to streamlined construction and materials. However, location, finishes, and size influence final costs. Look for the most relevant barn house plans based on budget and layout needs.
How big of a barndominium can I build for 100k?
With $100,000, a modest barndominium of 1,000-1,500 square feet is possible, especially with simpler finishes or DIY work. Local construction costs significantly impact pricing, so professional consultation is crucial for accurate estimates. Think of contact info being placed strategically around any available barndo plans or documents so those inquiring can readily get more details.
What is the downside to a barndominium?
While generally affordable and practical, barndominiums have potential downsides. Finding builders experienced with barndominium construction, navigating zoning regulations, and securing financing can be challenging. These types of small barndominiums also have limited options.
What is the lifespan of a barndominium?
A well-built barndominium using quality materials can last 50 years or more. Proper maintenance is vital. Weather-resistant materials enhance a barndominium’s lifespan by protecting it from climate impacts.
Conclusion
Barndominiums seamlessly blend rustic charm with modern amenities, offering versatile and customizable living spaces that cater to various lifestyles. Their open floor plans and durable construction make them an attractive option for those seeking a unique home that reflects personal style and functionality.
At Wright Buildings, we specialize in crafting custom barndominiums tailored to your specific needs and preferences. Our commitment to using high-quality local materials ensures that your home is not only beautiful but also built to last. With our experienced team guiding you through every step—from initial consultation to final construction—we guarantee a seamless building process and a barndominium you’ll be proud to call home.
Ready to turn your dream barndominium plans into reality? Contact us today to start designing your perfect home. Visit our website at wrightbuildings.com or call us at 801-787-1949 to get started.
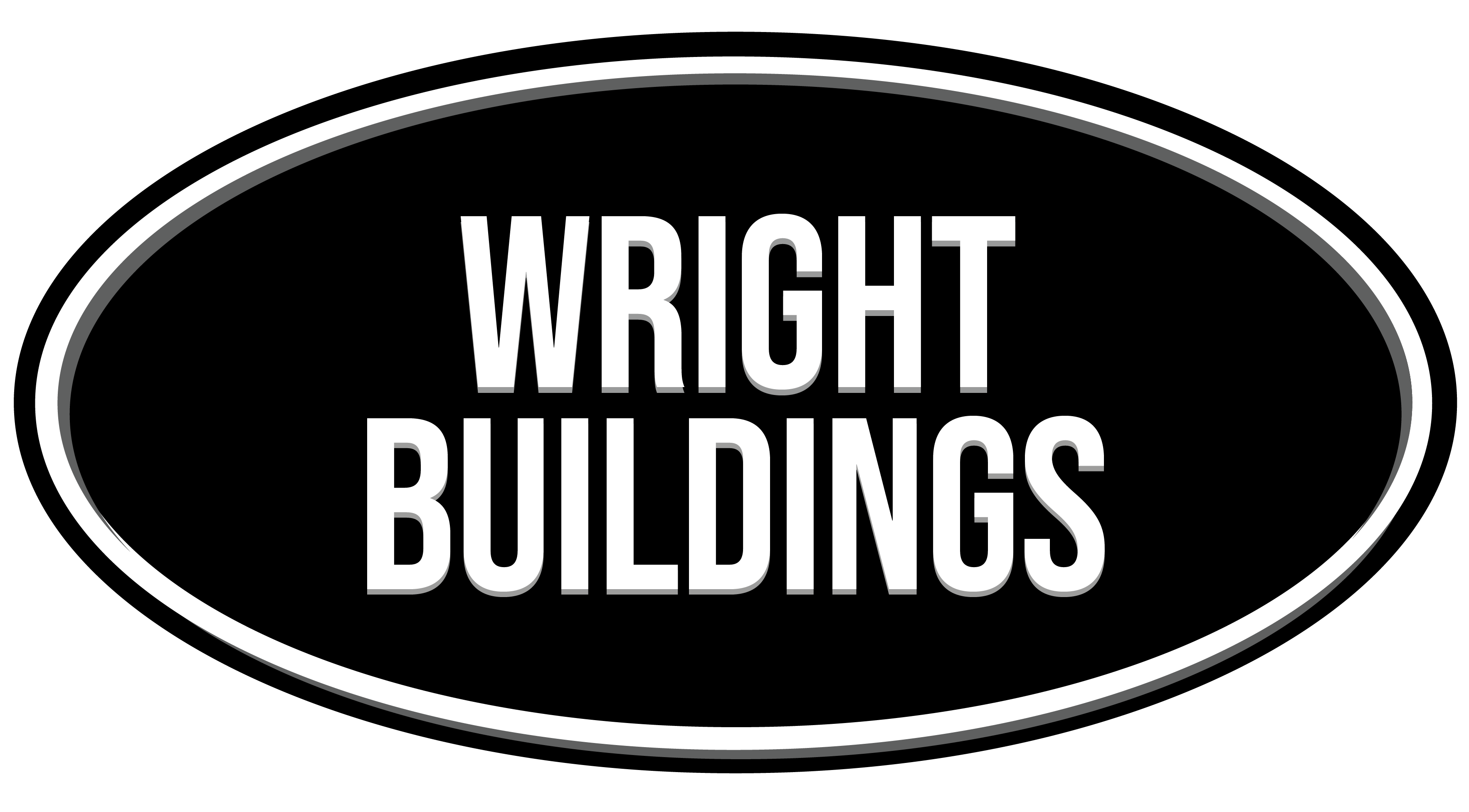
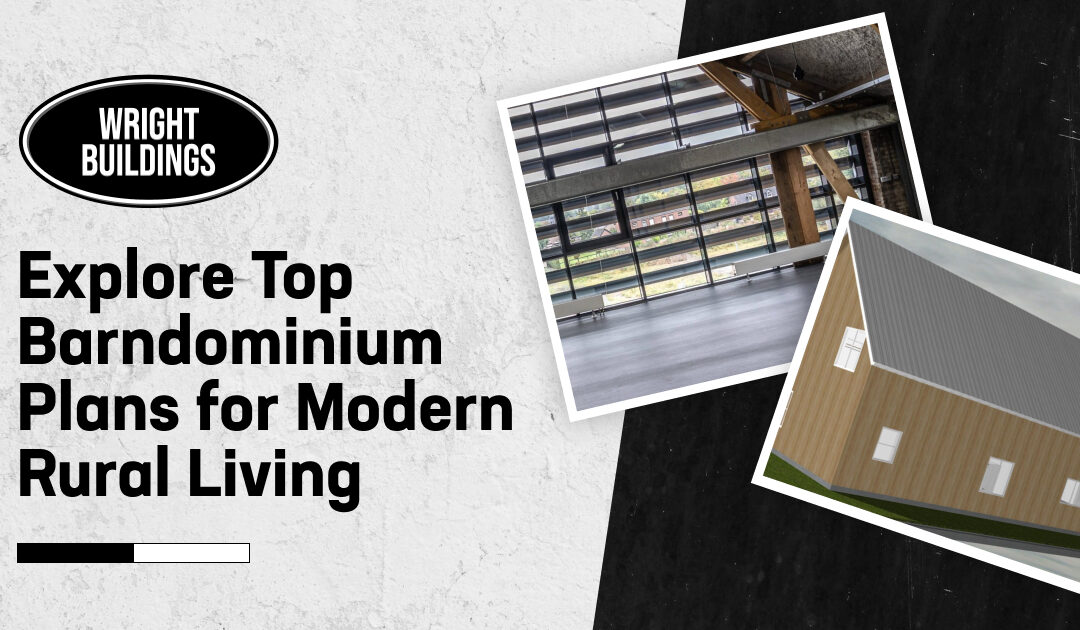
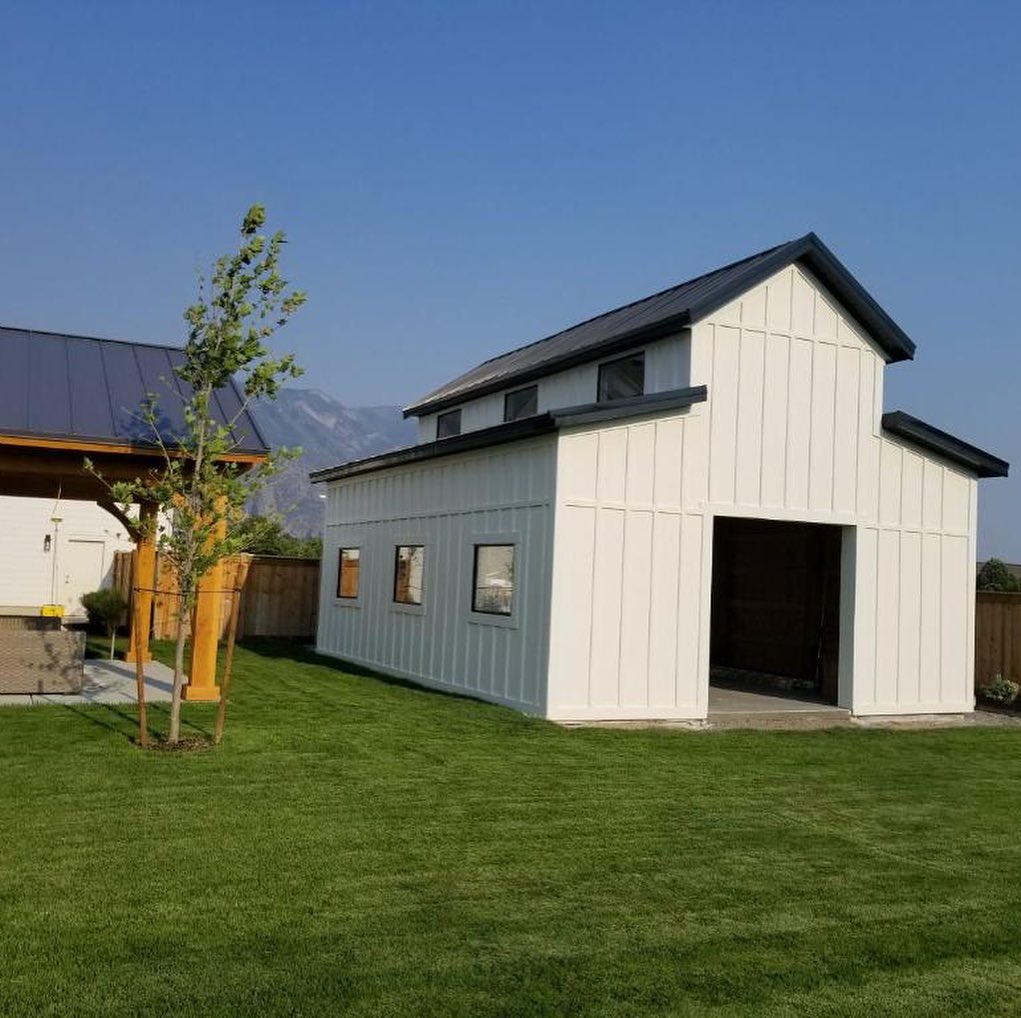

Recent Comments