Building a detached garage is a significant investment that adds value and functionality to your property. It offers dedicated space for vehicles, workshops, or storage. This guide explores key aspects of detached garages, providing valuable insights for homeowners, farmers, ranchers, and small business owners.
Table Of Contents:
- Planning Your Detached Garage Project
- Detached Garage Design and Features
- Building Your Detached Garage
- Detached Garage Cost and Financing
- Maintenance and Organization of Detached Garages
- The Wright Buildings Difference
- FAQ’s about Detached Garages
- Conclusion
Planning Your Detached Garage Project
Careful planning is crucial for a successful detached garage project. This saves you headaches, money, and ensures compliance with local housing authorities.
Defining Your Needs
Determine the primary purpose of your detached garage. Will it house cars, a workshop, or provide extra storage space? Consider both current and future needs to avoid outgrowing the space shortly after construction.
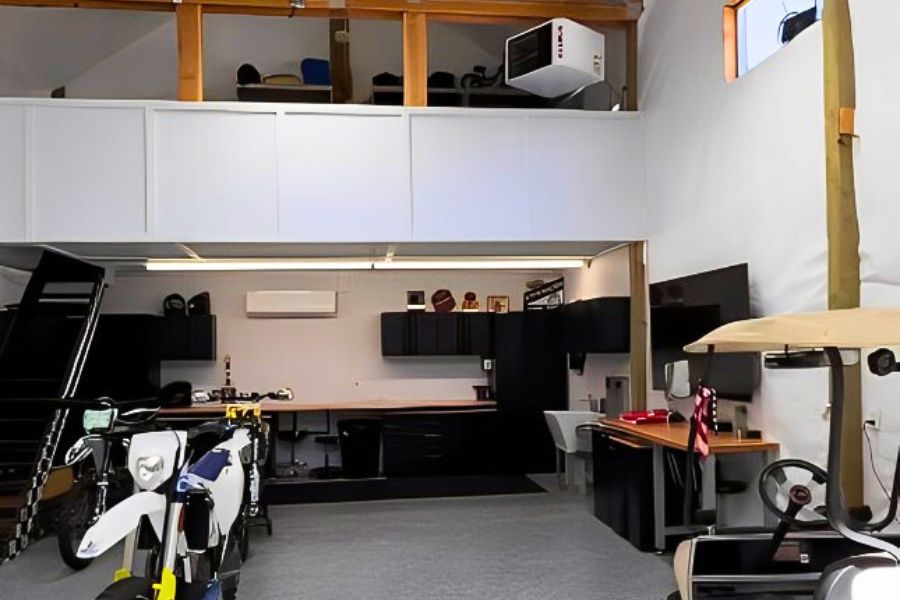
Expanding the initial plan is often more cost-effective than later additions. Building a new, larger garage often necessitates tearing down the existing one.
Budgeting for Your Detached Garage
Garage costs vary widely based on size, single car garage or a multi car garage, materials, features, and labor. Obtain quotes from several reputable local builders for accurate budgeting. This provides insights into pricing and potential cost-saving alternatives.
If purchasing a prefab garage, include site preparation in your budget. Account for the concrete pad or foundation.
Detached Garage Placement and Permits
Consider the optimal location for your garage on your property. A parallel position offers visual appeal, but property lines and setbacks must be considered.
Research local zoning laws, building codes, and setbacks before starting. These regulations often dictate size, height, and placement restrictions.
Contacting your local municipality clarifies these requirements. Verify the roof pitch allowed in your area.
Detached Garage Design and Features
Explore design elements to personalize your detached garage. Add dormers to enhance the aesthetics and functionality of your garage.
Architectural Style
The architectural style of your detached garage impacts curb appeal and adheres to local ordinances. Consider integrating design elements that complement your house, whether classic, farmhouse, modern, or Tudor-inspired.
The design should enhance your home’s aesthetics while reflecting your personal style.
Materials Matter
The chosen materials influence durability, maintenance, and overall cost. Common options include wood, vinyl, and metal, each with varying lifespans and maintenance needs.
Luxury upgrades, such as a copper roof, add a premium touch. Select materials that align with your desired aesthetic and budget. Consider vinyl siding for a low-maintenance option.
Garage Doors
Garage doors contribute significantly to the appearance and functionality of your garage. Options range from modern glass doors and traditional carriage-style doors to practical roll-up doors. Consider how many garage doors you need based on your planned use.
The choice depends on your budget, maintenance preferences, and the overall style of your property. A wide range of styles are available to fit any home’s architectural style.
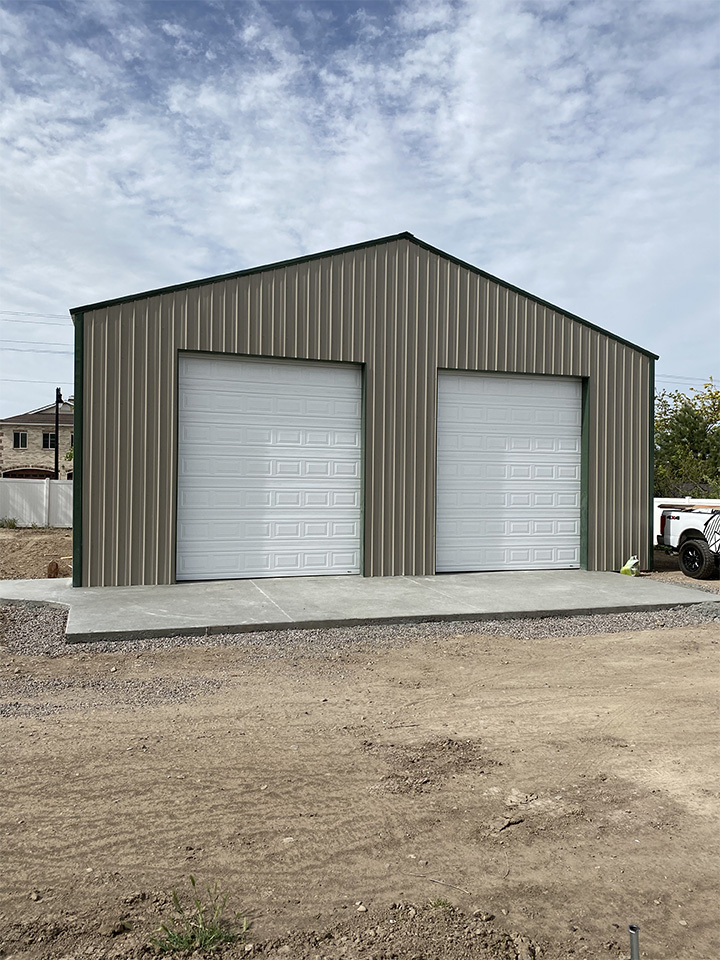
Additional Detached Garage Features
Customize your detached garage with features that enhance its functionality and comfort.
- Windows and dormers brighten the interior.
- Walk-in side doors provide convenient access, especially during inclement weather.
- Lofted storage maximizes overhead space.
- A two-story design with plumbing and lighting can create a versatile space, perhaps an in-law suite.
- If incorporating living space, consider fireproofing materials.
Building Your Detached Garage
Understanding the building process, whether DIY or professional, ensures a smooth construction experience.
Site Prep and Foundations
Proper site preparation, including grading and drainage considerations, is essential for a stable foundation. Incorporating stone enhances structural integrity and adds a touch of elegance.
Consider using a concrete pad for added stability.
Garage Kits vs. Custom Builds
Prefabricated garage kits offer a quick and often cheaper DIY solution. Custom builds provide design flexibility but may be pricier.
Consider factors such as site requirements and your comfort level with construction when deciding between kits and custom builds. On-site builds may allow for closer aesthetic matching with existing structures. Custom sheds offer unique storage options as well.
DIY or Hiring a Professional
DIY is feasible for smaller kit garages if you have construction experience. Complex or larger projects require a professional contractor.
A contractor ensures permit compliance, manages logistics, and adheres to building codes. Professional assistance is often necessary for complex garages with additional living spaces. You may need professional assistance to plan for all the doors and windows you need.
Detached Garage Cost and Financing
Understanding the costs associated with detached garages helps you make informed financial decisions. Remember that garages generally add value to a property.
Understanding Detached Garage Costs
Obtain local quotes for accurate cost estimations. Online resources provide preliminary estimates, but local builders offer the most precise figures. Factor in the need for additional storage space when considering cost.
Various factors influence costs, including garage size and features. Discuss single car garages and two car garages to find the best fit.
Financing Options
Explore financing options, such as personal loans or refinancing, to fund your detached garage project. Some builders offer financing through partnerships with lenders.
Choose a financing plan that aligns with your budget and project scope. A detailed contract with a reputable contractor protects your interests and ensures smooth project execution.
Maintenance and Organization of Detached Garages
Maintaining your detached garage preserves its value and functionality. Garages provide valuable storage space.
Regular Maintenance
Regular maintenance prevents costly repairs. Clean gutters and eaves to prevent pest infestations.
Inspect the roof for damage and clear debris. Consider adding extra doors for convenience.
Weatherproofing protects against the elements. Timely paint touchups prevent wear and tear. Proper organization inside the garage minimizes clutter and odors.
The Wright Buildings Difference
At Wright Buildings, we don’t just build structures; we create solutions. With over 20 years of experience and a family tradition of craftsmanship, our team ensures your detached garage is built to last.
Here’s how we help you:
- Custom Design: Every project starts with your vision. Our team works with you to ensure your detached garage meets your exact needs.
- Top-Quality Materials: We use locally sourced, high-quality materials to ensure durability and longevity.
- Quick Turnaround: You won’t wait forever. Our efficient process ensures you get your garage on time without compromising quality.
- Affordable Pricing: We guarantee the best value. If you find a better price elsewhere, we’ll beat it.
Custom Detached Garages Built for You
We believe in creating structures that are as unique as your needs. Every detached garage we build is custom-designed to:
- Fit Your Purpose: Whether you need a simple parking space, a workshop, or an additional living area, our garages are tailored to meet your goals.
- Enhance Your Property: We design garages that blend seamlessly with your home’s style, adding to your property’s aesthetic appeal.
- Meet Local Conditions: From durable materials to designs optimized for Utah’s weather, we ensure your garage is built to withstand the elements.
FAQ’s about Detached Garages
Is it cheaper to have an attached or detached garage?
Attached garages are generally cheaper. They share a wall and utilities with the house, reducing material and labor costs.
What does “detached garage” mean?
A detached garage is a separate building from your home, offering independent parking or storage. It provides easy access to your vehicles or belongings without entering the main house.
What is the disadvantage of a detached garage?
A primary disadvantage is the inconvenience of accessing the garage during inclement weather. Carrying groceries or items between the house and detached garage can be challenging in rain or snow.
Attached garages offer direct access, minimizing this issue. The garage floor should be properly sealed for weatherproofing.
Is it cheaper to build a garage or buy a kit?
Prefabricated or kit garages are typically less expensive than custom-built garages. However, custom detached garage plans offer greater design flexibility and customization, including incorporating living spaces or accommodating specific needs.
Custom builds can create unique spaces, such as combined garages and apartments, suitable for extended families or rental income. Building your detached garage allows you to customize it to meet specific requirements.

Conclusion
Building a detached garage is an investment that can significantly enhance the value and functionality of your property. Whether you need extra storage, a dedicated workshop, or simply a secure place for your vehicle, the planning and design of your detached garage are crucial in making sure it meets your needs.
At Wright Buildings, we specialize in creating custom detached garages tailored to your specific needs. Our expertise in design, construction, and customer service ensures that your project will not only be functional but will also increase your property’s overall value.
Ready to start planning your perfect detached garage? Contact us today to get started on designing a space that works for you!
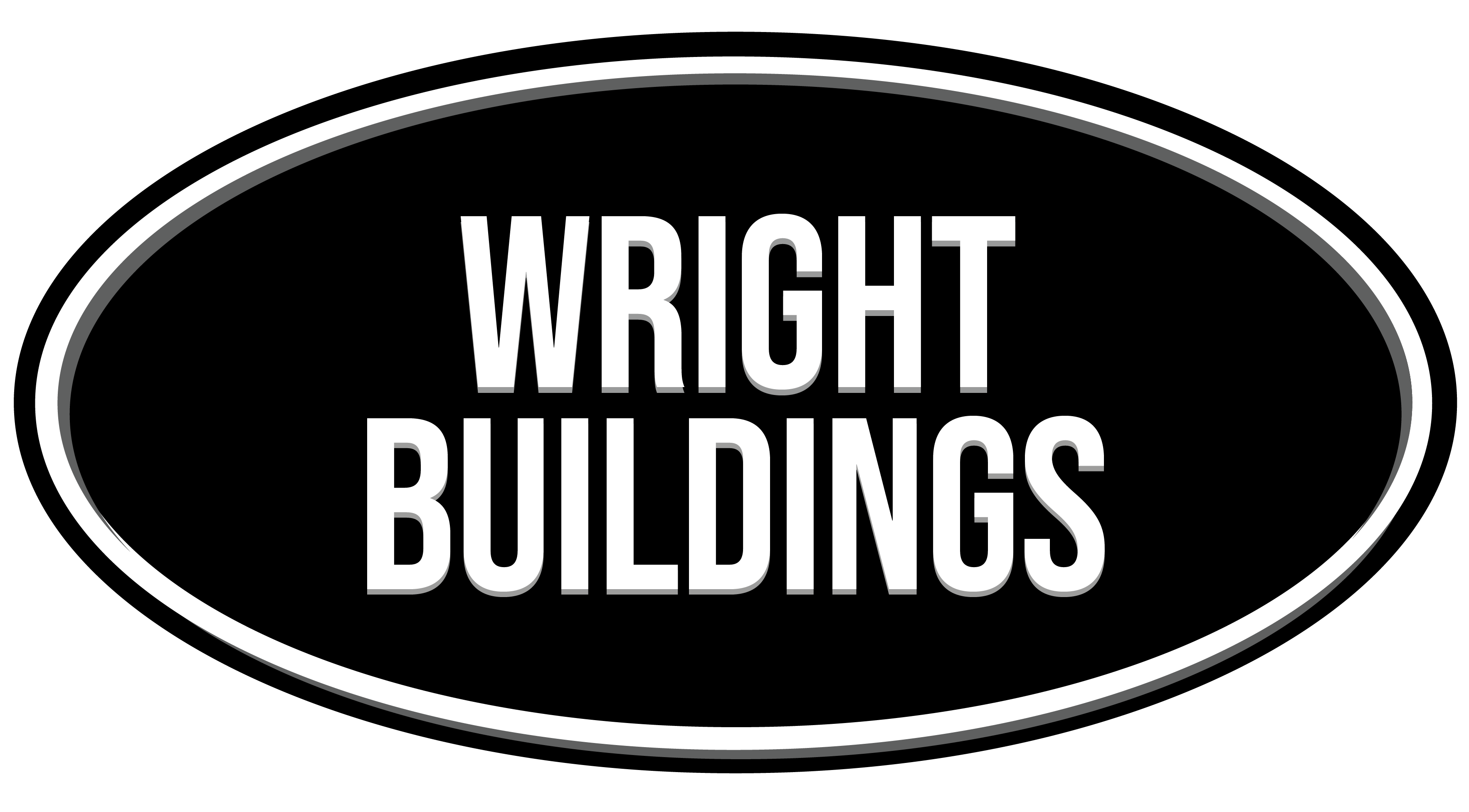
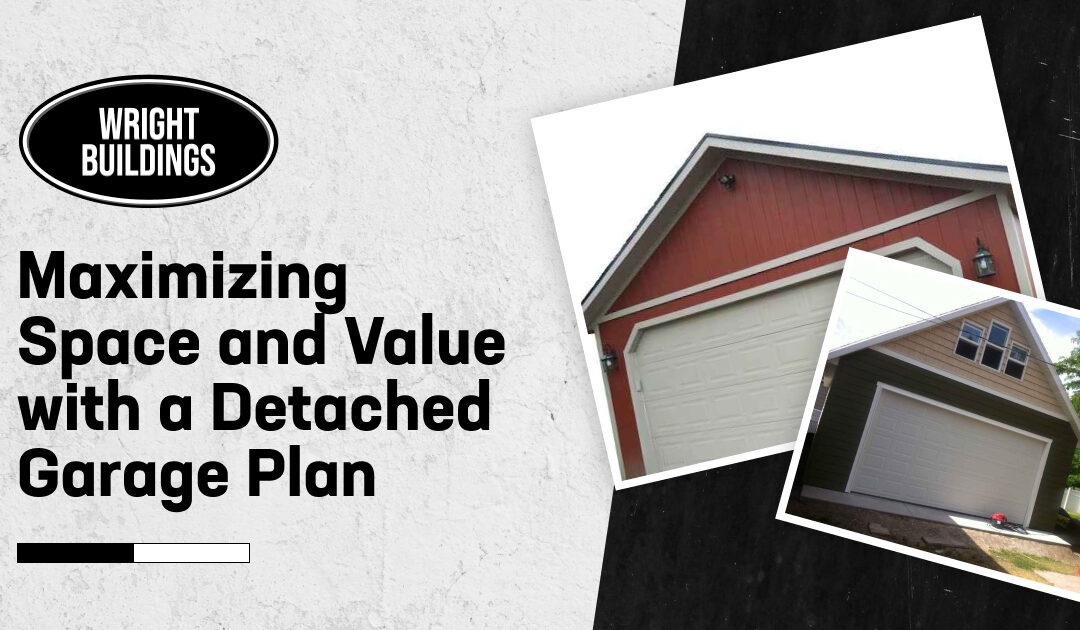
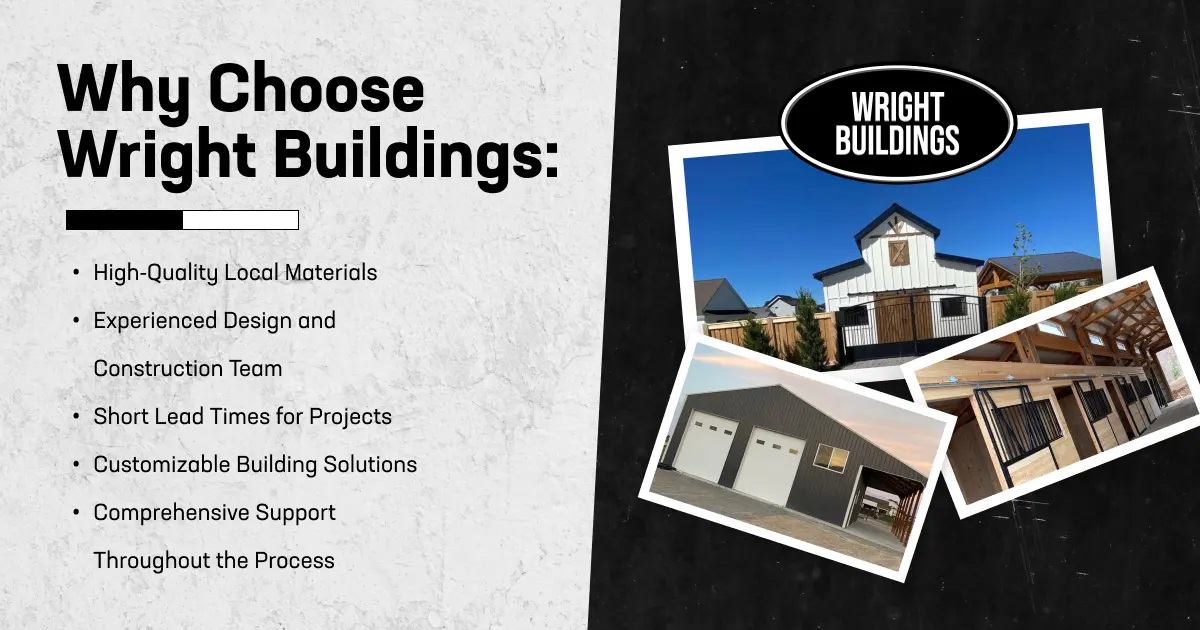
Recent Comments