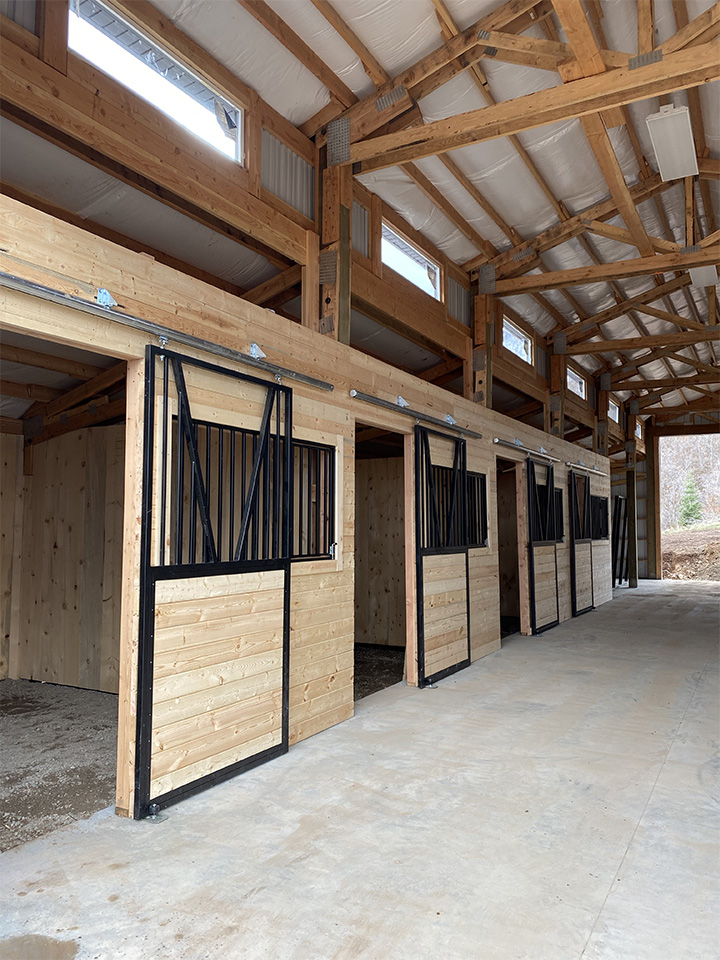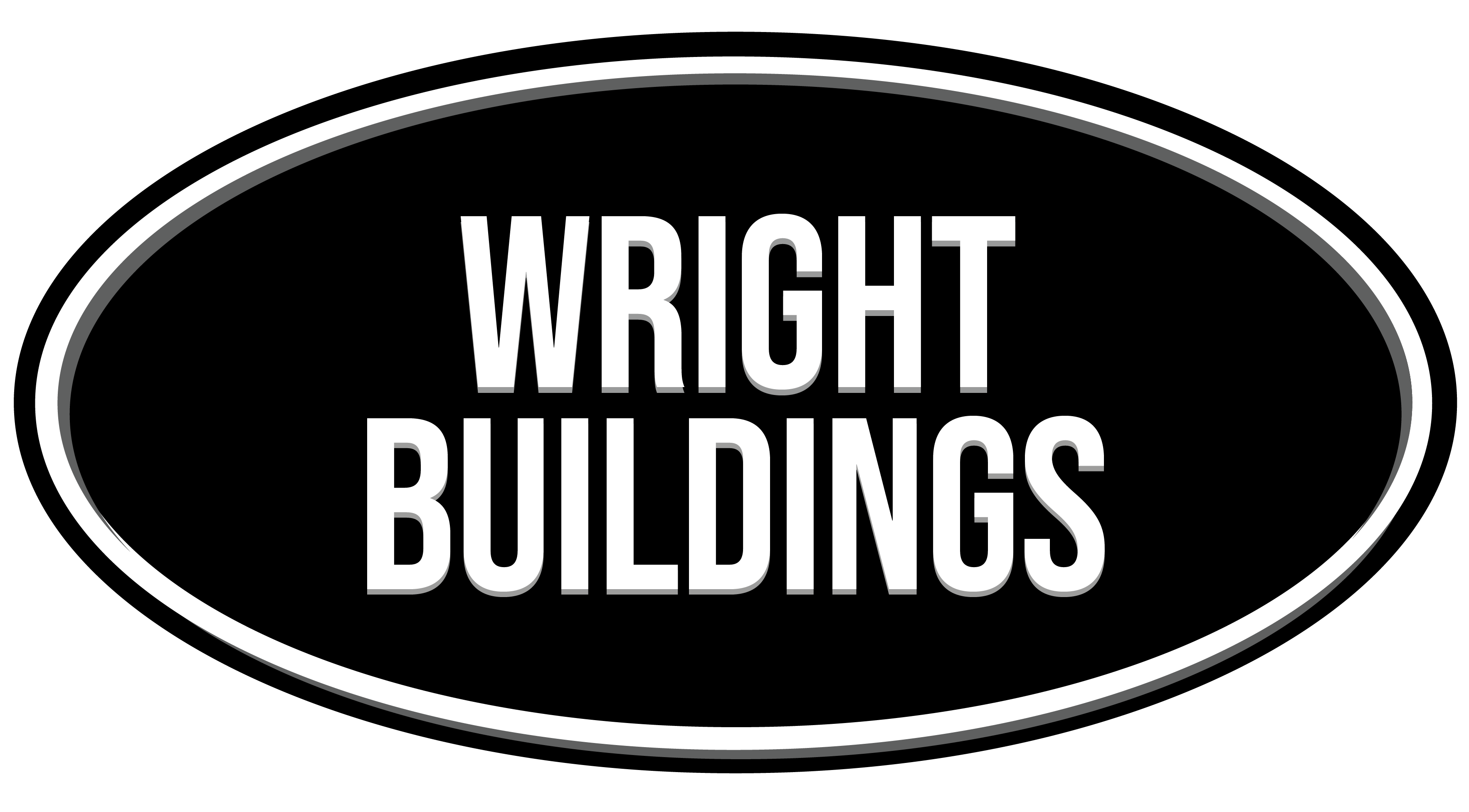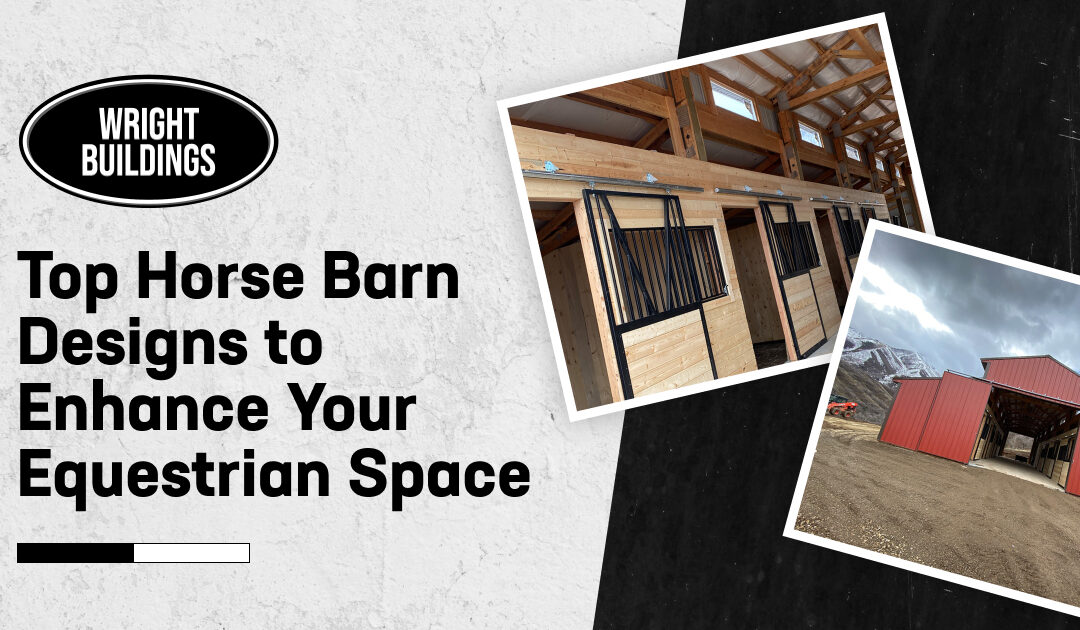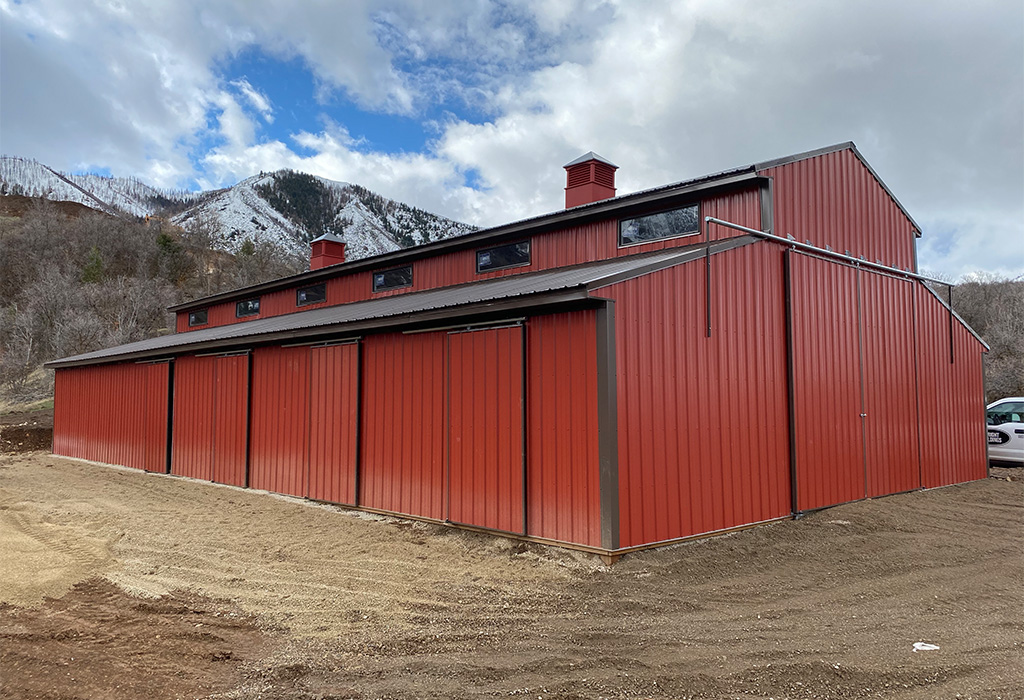So, you’re thinking about horse barn designs. Whether you’re a seasoned equestrian or just starting with horses, designing a horse stable is a big decision.
This guide explores all aspects of horse barn designs, helping you create a safe, functional, and beautiful horse stable layout for your horses.
Table Of Contents:
- Key Considerations for Your Horse Barn
- Horse Barn Designs: Essential Features
- Tackling Costs: Understanding the Financial Realities
- How Wright’s Shed Co. Enhances Your Equestrian Space
- FAQs about Horse Barn Designs
- Conclusion
Key Considerations for Your Horse Barn
Good horse barn designs begin with careful planning. Here are some vital points to consider:
Number of Horses and Stall Size
How many horses will your barn house? Standard horse stall sizes are typically 12×12 feet, suitable for most horses.
If you have larger breeds, you’ll need larger stalls. Smaller ponies can comfortably fit in 10×10 stalls.
Factor in extra space for horses to roll and move. A 30’x24′ barn can house two horses, tack, a small office, and extra hay storage.
Barn Layout and Design
Think about the overall flow and functionality. Center aisle barns are generally the easiest to manage, providing a central walkway.

3D barn designs can help visualize the layout. Other common barn plans include shed row barns and high-country horse barns, which have larger square footage.
Consider a Trailside horse barn if you’re in a warm climate for maximum ventilation.
Ventilation and Airflow
Proper ventilation is crucial. Dutch doors, drop vents, and gable vents are vital for fresh air.
These features regulate temperature and humidity, reducing respiratory issues.
Strategically positioning your barn avoids strong sunlight and improves air circulation. Use low-dust materials like rubber for arena footing to improve indoor air quality.
Horse Barn Designs: Essential Features
Certain features enhance functionality and comfort in any horse barn design. These additions improve safety. Essential elements include adequate space and lighting.
Stalls, Aisles, and Flooring
Dirt floors are common in stalls but require maintenance. Rubber mats over dirt or concrete improve comfort, manage dust, and enhance air circulation.
Aisle flooring can vary, with options for rubber mats or aesthetic finishes like brick.
A 10’ x 10’ stall provides minimal space compared to a 12′ x 12’ or a 10′ x 12′.
Storage, Feed, and Tack Rooms
Well-planned storage for hay, bedding, feed, and tack is essential. Secure feed rooms prevent overeating and founder.
Separate tack and feed areas to minimize rodent attraction.
Wash Stalls and Other Amenities
An indoor wash stall is valuable for grooming. A 12×12 wash area or an outdoor spot works well.
Accessible water is vital for horse care. Your vet would appreciate hot and cold water access.
Tackling Costs: Understanding the Financial Realities
What’s the most budget-friendly horse barn design? While large facilities might include restrooms, offices, and living quarters, simpler designs involve two main structural options.
There are also alternative considerations, but they offer fewer features. These options prioritize simple, speedy construction, and minimal maintenance.
Ways to Keep Horse Barn Designs Cost Effective:
Run-in sheds are the cheapest, offering basic shelter.
Shed row barns provide individual stalls without a center aisle.
Modular horse barn kits offer prefabricated components, saving construction time. They simplify planning and requesting quotes.
Modular buildings don’t usually offer pasture access, but some are retrofitted. However, this can lead to dominant horses cornering others in stalls.
Customization increases costs. Discuss barn plans with a specialist and consider horse and human access to ensure your plan fits your budget.
Utilize 3D design resources, images, and tours of existing horse barns to visualize your perfect space.
If you need a basic stable, some builders can help create cost-effective designs. Keep in mind that highly custom horse barn designs can make financing more difficult.
How Wright’s Shed Co. Enhances Your Equestrian Space
At Wright’s Shed Co., we understand that your horses deserve a safe and comfortable home. That’s why we offer custom-built structures designed to meet your specific needs. Here’s how we can help:
Custom-Built Structures
We specialize in creating structures tailored to your requirements. Our designs ensure your horses have a comfortable and secure environment.
High-Quality Materials
We use top-notch materials to build durable and long-lasting structures. Our standard features include:
- Siding: LP SmartSide Paneling for durability.
- Base: Choice of pressure-treated wood or galvanized steel for a strong foundation.
- Roofing: Limited Lifetime Architectural Shingles to protect against the elements.
Attention to Detail
Our commitment to quality craftsmanship means every aspect of your structure is carefully considered:
- Ventilation: Proper airflow to maintain a healthy environment.
- Natural Light: Strategic placement of windows to brighten the space.
- Accessibility: Thoughtfully designed doors and aisles for easy movement.
Personalized Design Process
We work closely with you to design a structure that fits your property and meets your specific needs. Our 3D Shed Builder tool allows you to visualize and customize your design, ensuring it aligns with your vision.
Experience and Trust
With over 20 years in the industry, we have built a reputation for delivering high-quality, custom-built structures. Our customers’ satisfaction is a testament to our dedication and expertise.
By choosing Wright’s Shed Co., you’re investing in a structure that enhances your equestrian space and provides a safe and comfortable home for your horses. Let us help you create the perfect environment for your equine companions.
FAQs about Horse Barn Designs
What is the cheapest horse barn to build?
Run-in sheds generally offer the most affordable shelter from the elements.
How big should a barn be for a horse?
A 12×12 stall suits an average-sized horse. Larger breeds may need 14×14 stalls or bigger, while smaller horses can fit in a 10’x10′ space. Consider frequently asked questions to ensure your horse has enough stall space and a comfortable stable layout.
Should a horse barn have a concrete floor?
Concrete is durable but hard on legs. Rubber mats provide cushioning. This is a popular query in frequently asked questions about horse barn floors.
How to build the perfect horse barn?
The “perfect” barn depends on your needs and budget. Carefully consider layout, ventilation, stall sizes, and prefabricated kits. Look at design ideas in high country regions and consult frequently asked questions to refine your design.
Conclusion
Designing the perfect horse barn is an exciting process that requires thoughtful planning and attention to detail. By focusing on the right horse barn designs, including stall sizes, layout, and ventilation, you can create a safe and comfortable space that meets both your needs and your horses’ well-being.
At Wright’s Shed Co., we specialize in creating custom horse barn designs that combine quality, functionality, and style. With over 20 years of experience, high-quality materials, and a personalized design process, we’re the trusted choice for building your dream barn.
🌟 Ready to get started? Contact us today to bring your vision to life!




Recent Comments