Thinking about adding a pole barn garage to your property? You’re not alone. These versatile structures have become increasingly popular for their affordability and adaptability.
Whether you need vehicle storage, a workshop, or even living quarters, a pole barn garage might be the perfect solution.
Table Of Contents:
- The Versatility of Pole Barn Garages
- Cost-Effective Construction
- Customization Options
- Quick Construction Time
- Energy Efficiency Considerations
- Unique Uses for Pole Barn Garages
- Maintenance and Longevity
- Zoning and Permit Considerations
- How Wright Buildings Can Help You Build the Perfect Pole Barn Garage
- FAQs about Pole Barn Garage
- Conclusion
The Versatility of Pole Barn Garages
A major advantage of a pole barn garage is its adaptability. These structures can serve multiple purposes simultaneously. Consider these options for your pole barn garage:
- Vehicle storage for cars, boats, RVs, and more.
- Workshops for woodworking, metalworking, or other hobbies.
- Home gyms or fitness spaces.
- Agricultural buildings for equipment and supply storage.
- Man caves or she-sheds for relaxation.
- Home offices or studio spaces.
The open floor plan of a pole barn garage allows for easy customization and flexibility. This versatility makes it a compelling choice for many. One of the reasons why people choose pole barn garages is their adaptability as a post frame construction for various needs.
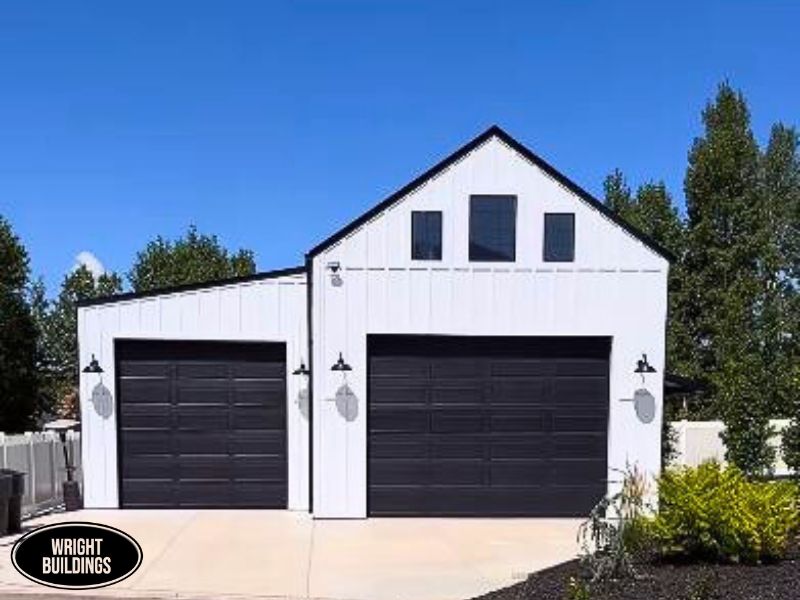
Cost-Effective Construction
Cost is a major factor when building a garage. Pole barn garages often offer significant savings. The simplified post frame construction requires less labor and fewer materials, lowering the overall cost.
Here’s a cost comparison for a 30×40 garage:
| Construction Type | Average Cost |
|---|---|
| Traditional Stick-Built Garage | $30,000 – $50,000 |
| Pole Barn Garage | $15,000 – $30,000 |
These figures can vary but demonstrate the potential cost savings with a pole barn garage. Factors such as location, materials, and design will influence the final price.
Customization Options
Pole barn garages can be as stylish and modern as you desire. Numerous customization options let you create a structure that complements your home. Explore various custom designs for your pole barn garage, enhancing its overall appeal and blending with its environment.
Create a building with custom design elements tailored to specific requirements and style preferences.
Here are some popular customization options:
- Exterior siding: metal, wood, vinyl.
- Roof styles: gable, gambrel, hip.
- Window and overhead door placements.
- Interior finishing.
- Loft or second-story additions.
You can even choose from 24 paint colors for added personalization. With these options, you can design a unique pole barn garage. Incorporate features such as single hung windows, a lite entry door, and a cupola with a weather vane for a distinctive look.
Add extra storage with lofts or second-story additions, perfect for stowing seasonal items, tools, or hobby supplies.
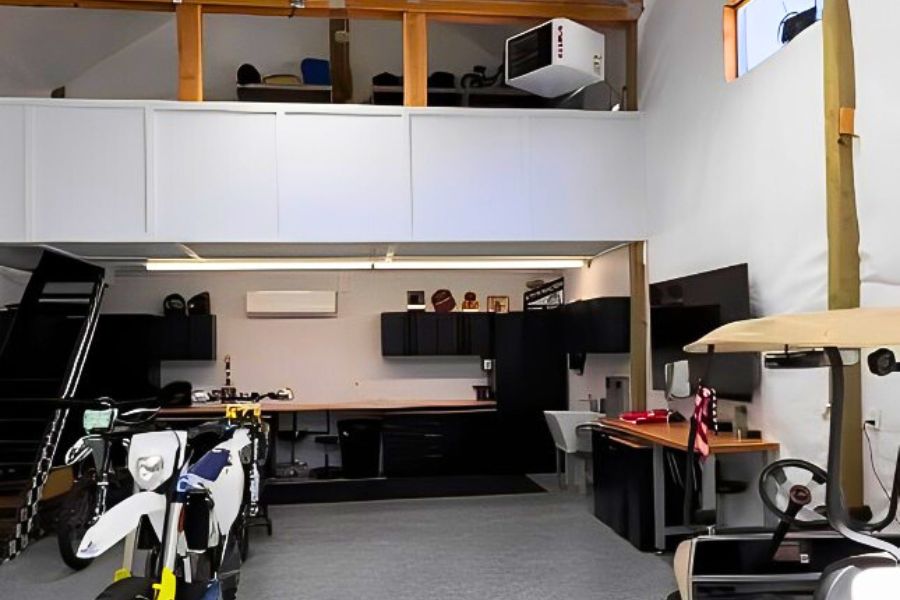
Quick Construction Time
Pole barn garages boast quicker construction times. The simplified process is faster than traditional methods, often completed in a fraction of the time.
A pole barn garage typically takes 2-3 weeks to build, compared to 6-8 weeks for a traditional garage. This reduced timeframe minimizes disruptions to your property and daily life. This makes it an efficient and convenient building garage solution for adding valuable covered space to a property.
Engage our small pole buildings design team and get your free quote custom design to create the perfect building to meet specific needs.
Energy Efficiency Considerations
Energy efficiency is vital if your pole barn garage will be a workspace or living area. Pole barns can be insulated for year-round comfort, with quality pole barn garage builds providing the perfect garage space.
Several cost-effective insulation options are available:
- Spray foam insulation.
- Fiberglass batts.
- Reflective barriers.
- Rigid foam board.
Proper insulation enhances comfort and reduces energy costs over time. Consider insulated overhead doors to further improve energy efficiency and create a more comfortable work space in your high quality pole barn garage.
Unique Uses for Pole Barn Garages
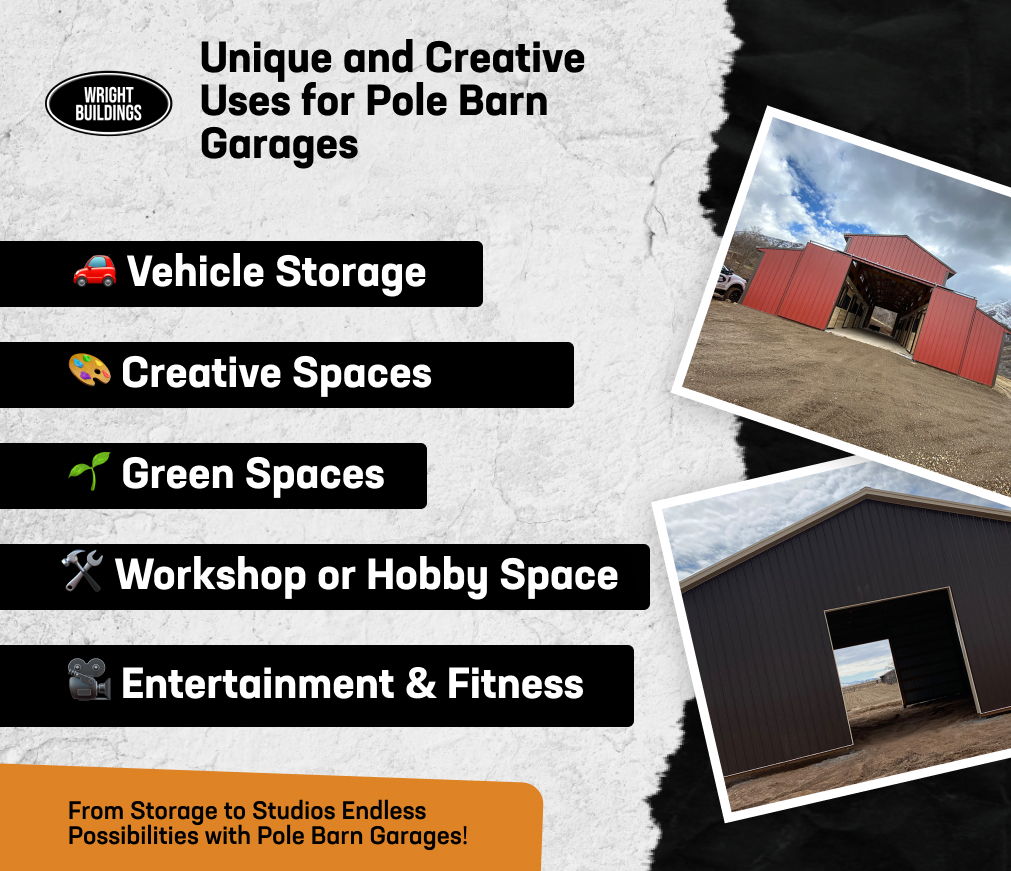
While storage and workshops are common, consider these unique pole barn garage ideas. Convert your structure into a carriage style garage to suit various preferences. Customize the entry door with sliding windows and carriage style garage doors.
Expand the options to cater to diverse vehicle sizes with large pole barns, suitable for medium and large vehicles or even boat storage pole barns. Residential pole barn garages can be designed specifically for vehicle storage, ensuring protection from the elements. You can create a custom designed pole barn to store and display cherished vintage cars.
For car enthusiasts with growing collections, consider extending your pole barn garage space for extra vehicle storage. Keep your classic vehicles safe and pristine by housing them in a stylish pole barn garage.
- Home theater or entertainment space.
- Art gallery or studio.
- Indoor garden or greenhouse.
- Yoga or dance studio.
- Home brewery or winery.
Create a wellness area, even a sauna and ice bath. These unique applications demonstrate the versatility of a quality pole barn. Consider turning your medium-sized pole barn into a high-quality, temperature-controlled motorcycle garage.
If your existing home has limited storage, building garage space will greatly enhance your property.
Maintenance and Longevity
Pole barn garages are durable and low-maintenance. The post-frame construction creates a sturdy, weather-resistant structure. Regular upkeep ensures longevity.
Follow these maintenance tips:
- Inspect the roof and painted steel siding for damage.
- Clean gutters to prevent water damage.
- Check for pests.
- Repaint or reseal exterior surfaces.
- Maintain ventilation to prevent moisture buildup.
Proper care ensures your pole barn garage lasts for decades. Using quality materials like 26 gauge metal and including features such as a vapor barrier will ensure your barn kit or pole barn kit results in a long-lasting structure.
Zoning and Permit Considerations
Before building, research local zoning laws and building permits. Pole barns are generally easier to get approved, but requirements vary. Review standard features of pole barns during your research.
Don’t forget important features like durable closure strips to ensure the longevity of your storage pole barns. Get your free quote today and start planning.
Key considerations include:
- Zoning regulations for setbacks and size limits.
- Building permit requirements.
- Homeowners association rules.
- Local building codes.
Asking questions beforehand helps avoid potential issues. This also helps you understand if a barn kit or a small pole barn building is more suitable for your specific needs.
How Wright Buildings Can Help You Build the Perfect Pole Barn Garage
At Wright Buildings, we specialize in custom-designed post-frame buildings that meet a variety of needs, including pole barn garages. Our expertise in pole barn construction allows us to provide you with a durable, versatile, and cost-effective solution for your storage needs. Here’s how we help you build the ideal pole barn garage:
1. Custom Designs Tailored to Your Needs
We know that every customer has unique requirements for their pole barn garage. That’s why we take the time to work with you to create a custom design that suits your specific needs. Whether you’re looking to store vehicles, tools, or recreational equipment, or you need a combination of storage and workspace, we’ll create a solution that fits perfectly.
Our design services include:
- Choosing the size and layout of the building to accommodate your needs.
- Adding doors, windows, and other features to make your garage functional and efficient.
- Offering aesthetic options, so your garage complements your property.
2. High-Quality Materials for Lasting Durability
At Wright Buildings, we use only the highest quality materials to ensure that your pole barn garage stands the test of time. We understand that durability is key, especially when protecting valuable items from the elements. Our materials are designed to withstand harsh weather conditions and provide a secure storage environment.
We source our materials locally whenever possible, ensuring not only quality but also supporting our local communities. From strong structural poles to durable metal siding and roofing, every component is carefully chosen to deliver the best results.
3. Expert Construction Services
Building a pole barn garage requires precision and expertise. Our experienced construction team ensures that your project is completed efficiently and correctly. With years of experience in pole barn construction, we understand the best practices to deliver a sturdy and well-built structure.
Our construction process includes:
- Site preparation to ensure a stable foundation.
- Professional assembly to meet or exceed industry standards.
- Attention to detail to ensure every aspect of the project is completed with care.
4. Affordability Without Compromise
We understand that cost is an important factor when building a pole barn garage. That’s why we focus on delivering high-quality buildings at affordable prices. Our post-frame construction method is inherently cost-effective, saving on materials and labor while still providing a reliable and attractive garage.
We also offer financing options to help make your project more manageable. Whether you’re looking to pay upfront or spread the cost over time, we can work with you to find a solution that fits your budget.
5. Dedicated Customer Support
Our commitment to you doesn’t end once your pole barn garage is built. We’re here to provide ongoing support for any questions or maintenance needs. Whether you’re looking for advice on customization or need assistance down the road, our team is always ready to help.
Why Choose Wright Buildings for Your Pole Barn Garage?
- Experience You Can Trust: With a proven track record in building pole barns, we bring expertise and professionalism to every project.
- Local Expertise: Based in Utah, we understand the needs of our local customers and the challenges posed by the regional climate.
- Full-Service Approach: From planning and design to construction and support, we handle every step of the process to make it stress-free for you.
- Customer-Focused: Your satisfaction is our top priority. We work closely with you to ensure the final product meets your expectations.
FAQs about Pole Barn Garage
Is it cheaper to build a garage or a pole barn?
Pole barn garages are typically cheaper due to their simplified construction. The overall cost depends on size, materials, and customizations. Constructing a pole barn is a cost-effective way to add versatile storage to a property.
Why are pole barns so cheap?
Pole barns require less material and labor than traditional buildings. The simpler foundation and faster construction process contribute to lower costs. They offer practical storage solutions while saving construction costs.
What is the difference between a pole barn and a garage?
The main difference lies in construction. Pole barns use posts in the ground for support, while traditional garages have concrete foundations and stud walls. Pole barns offer greater versatility and customization.
Traditional garages may have more finished interiors.
What size is a 2 car pole barn?
A typical 2-car pole barn is around 24′ x 24′ or 24′ x 30′. Consider a larger size, like 30′ x 40′, for extra storage or a workshop. Customize the size based on your needs and regulations.
Conclusion
In conclusion, pole barn garages are versatile, affordable, and perfect for storage, workshops, or custom spaces. Their quick construction and flexibility make them an ideal choice.
At Wright Buildings, we deliver high-quality, custom pole barn garages built with durable materials and expert craftsmanship. Get your free quote today!
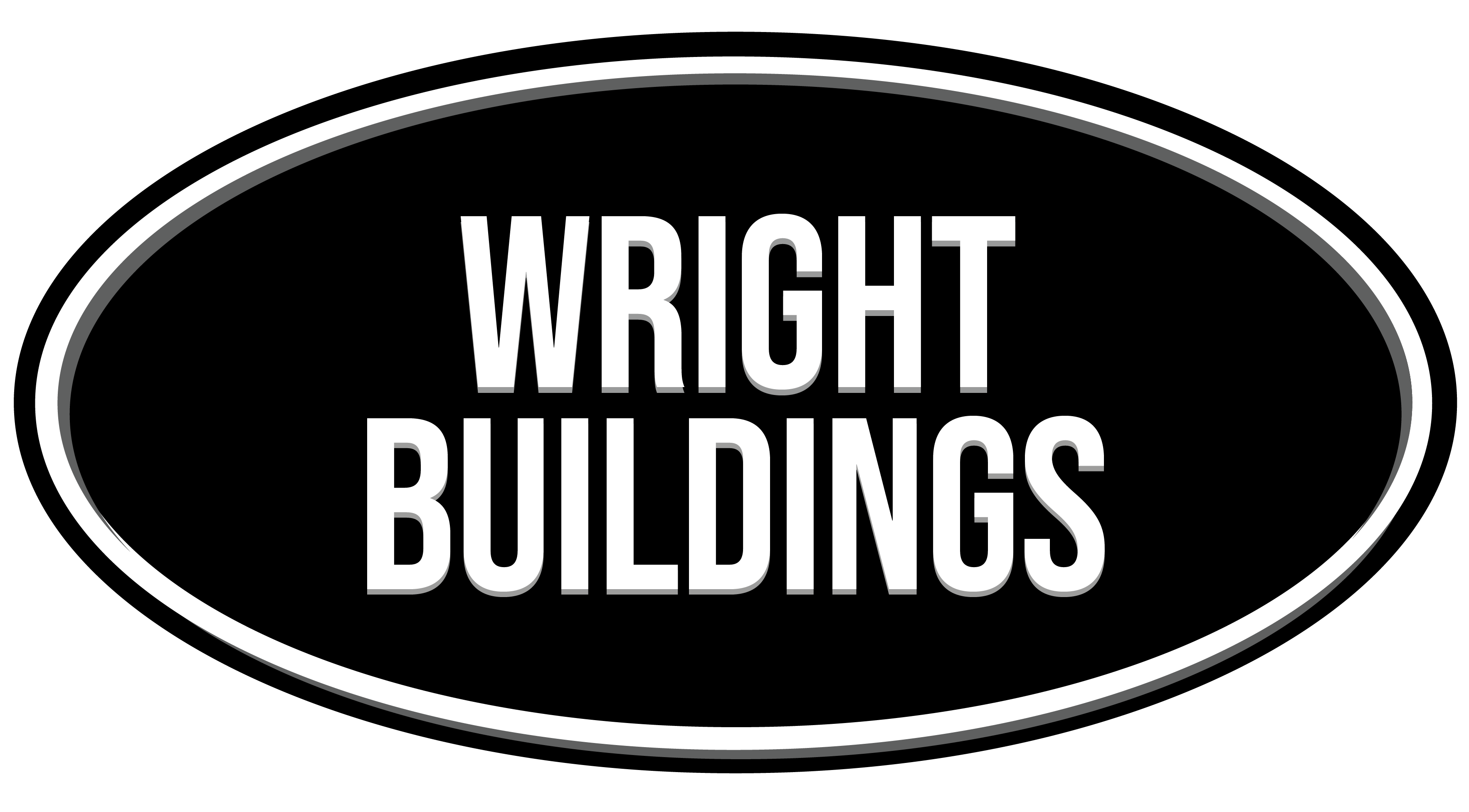
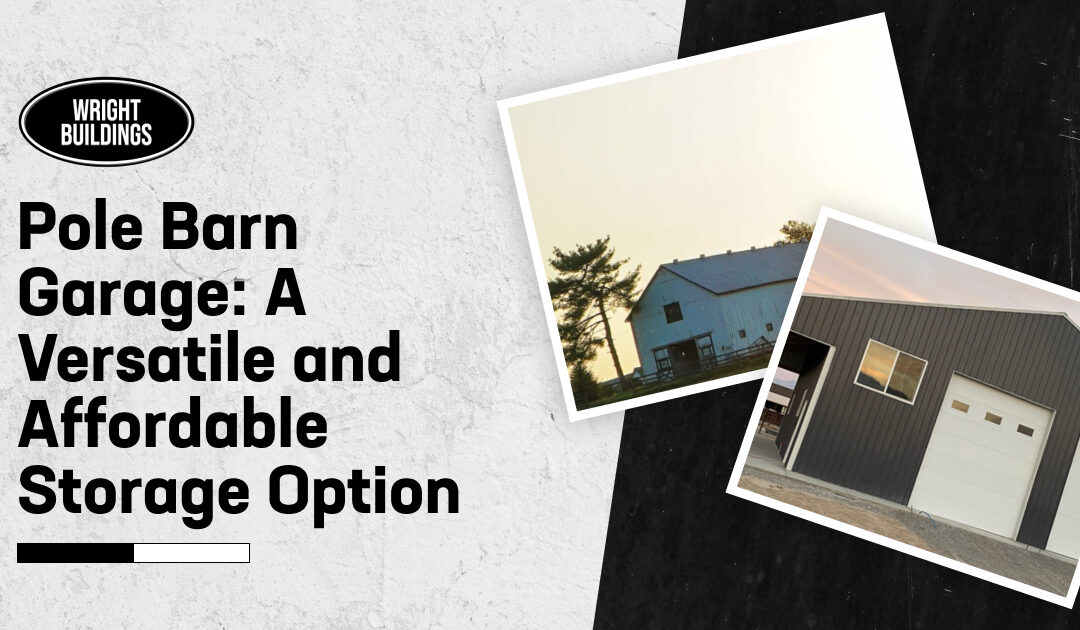

Recent Comments