Living in a home that blends rustic charm with modern convenience sounds like a dream, doesn’t it? Pole barn style house plans make this dream a reality by offering a unique design that combines open spaces, durability, and affordability. These homes aren’t just practical—they’re a perfect reflection of both comfort and style.
If you’ve ever wanted a home that feels spacious and inviting, pole barn style house plans might be exactly what you need. With customizable layouts and endless design possibilities, they’re ideal for creating a home that fits your lifestyle. Keep reading to discover how this innovative approach to building can transform the way you live.
Table Of Contents:
- What is a Pole Barn Style House?
- Benefits of Pole Barn Style House Plans
- Designing Your Pole Barn Dream Home
- Addressing Common Concerns
- Example Pole Barn Style House Plans Cost Breakdown
- How Wright Buildings Brings Your Pole Barn Style House Plans to Life
- FAQs about Pole Barn Style House Plans
- Conclusion
What is a Pole Barn Style House?
Pole barn houses, also known as barndominiums, are named after their construction. They sit on pole barn structures embedded in the ground, unlike traditional homes built on foundations.
This makes them adaptable. This building style is also called post-frame construction. Many plans offer options for square footage and garage space.
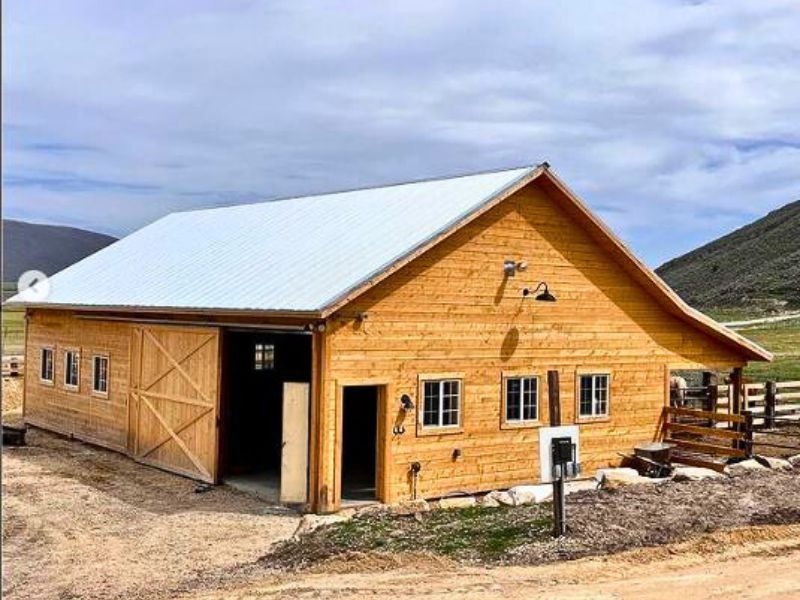
Benefits of Pole Barn Style House Plans
Cost-Effective Construction
One of the biggest advantages of a pole barn house is the potential for lower building costs. Reduced material needs for foundations contribute to savings.
Faster foundation completion also saves money compared to traditional methods. This efficient process contributes to the overall affordability of pole barn homes.
Design Flexibility
Open floor plans are common in these houses because they need less extensive support. This gives homeowners creative freedom with the interior layout.
There are many customization options compared to standard house plans. These are a great choice for anyone seeking flexible floor plans with open floor concepts. They can also include unique features such as a wraparound porch.
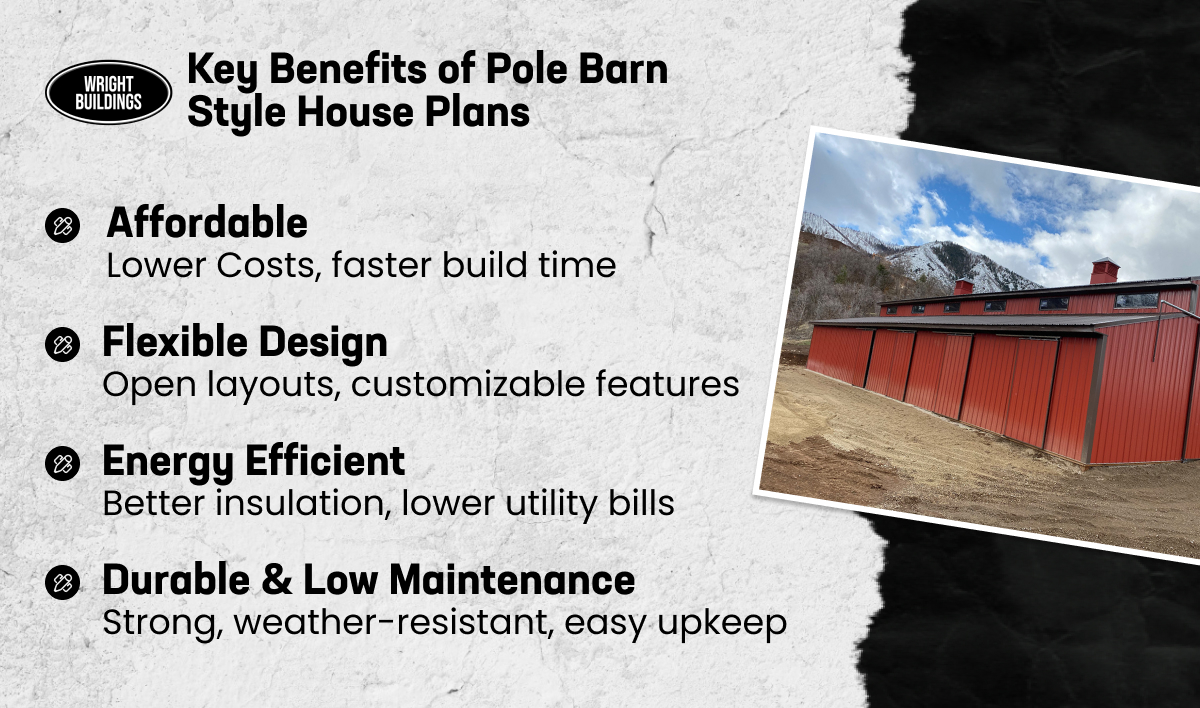
Energy Efficiency
Pole barn homes can be very energy-efficient with proper insulation like spray foam. Thicker exterior walls accommodate more insulation, lowering utility costs. Many homeowners save on their utility bills over traditional wood framing.
Durability and Low Maintenance
A strong frame and simple upkeep make post-frame buildings resistant to weather. Pole barn style houses are durable and can withstand storms.
They also require minimal maintenance, which is an appealing feature for homeowners looking for a country house style. These homes offer a combination of charm and modern design elements.
Designing Your Pole Barn Dream Home
Choosing the Right Plan
Many pole barn house plans exist. Examine resources showcasing key features like the master suite and main floor layout to find your preferred style. Be sure to look at floor plan beds and exterior floor plan beds.
Consider roof styles, a sometimes overlooked customizable feature. You’ll find modern house plans for various square footages, including options for smaller homes like a tiny house or even duplex plans.
Exterior Finishes
Metal siding now comes in various textures and colors beyond the traditional red barn look. Some materials mimic traditional siding’s appearance at a lower cost.
This gives you many options for your barn style home’s exterior, enhancing curb appeal. Many different style house plans incorporate metal siding, not just barn homes or modern farmhouses.
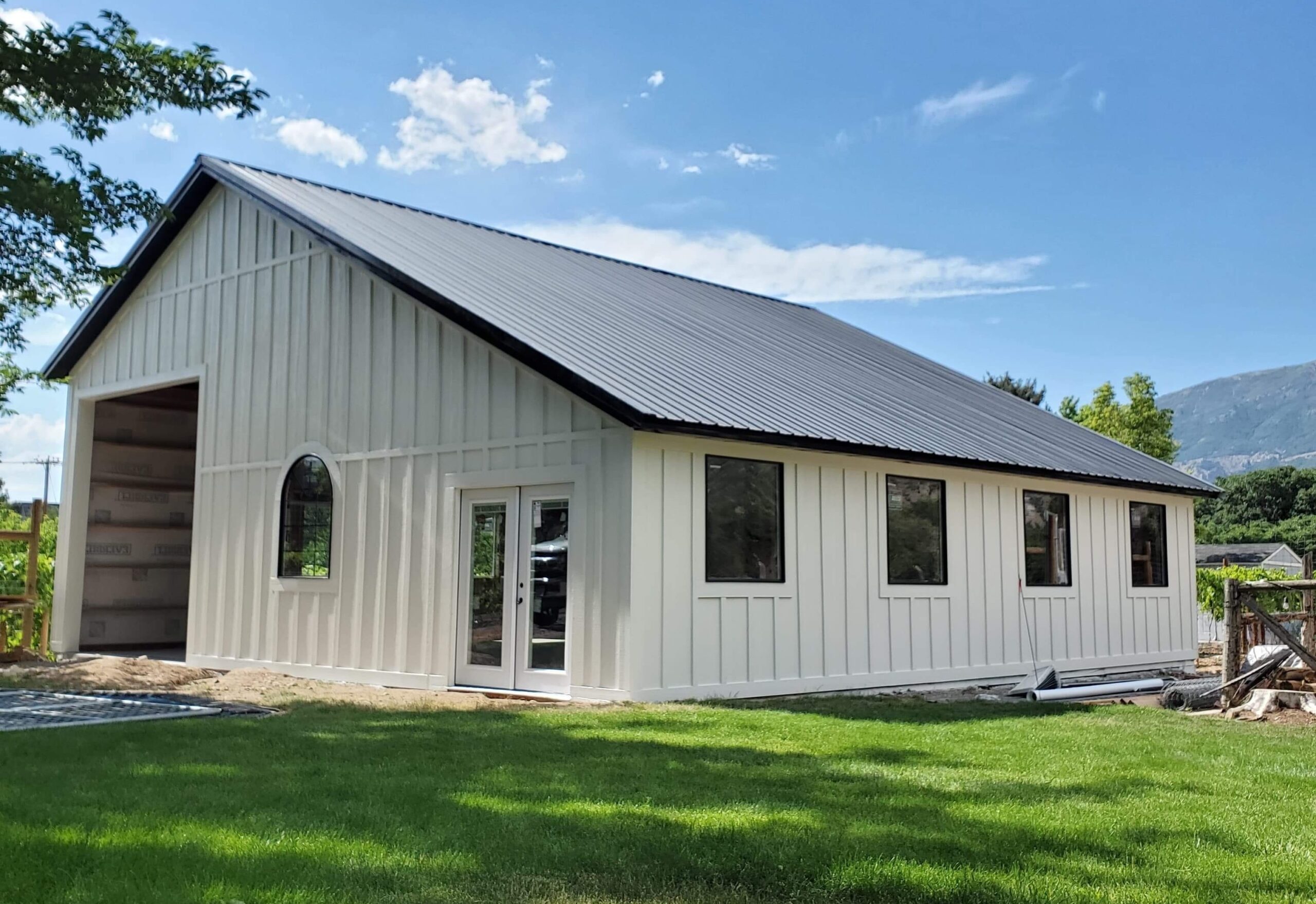
Interior Design
The open floor plans of pole barn houses give you many design options for walls and rooms. You can choose finishes similar to traditional house plans.
Rustic and farmhouse styles pair well with pole barn homes. This style complements the barn style house, especially those who are seeking a mid century modern look.
Addressing Common Concerns
Building Codes and Permits
Confirm that a pole barn house is allowed in your area. Regulations may exist for lot size, utilities, environmental impact, and building codes. Your local zoning ordinances play a key role in securing necessary permits.
Resale Value
Resale value concerns exist due to varying buyer preferences. Acceptance is generally higher in rural areas than suburban settings. The availability of house floor plans also impacts potential buyers.
If you’re building on your own land, resale is less critical. However, research local market trends for a better understanding of how pole barn homes are valued in your specific region.
Example Pole Barn Style House Plans Cost Breakdown
Actual costs depend on location, materials, and labor, but this breakdown for a 2,000 sq ft plan gives a general idea:
| Component | Estimated Cost |
|---|---|
| Site preparation and foundation | $10,000 – $20,000 |
| Framing and exterior finishes | $30,000 – $50,000 |
| Interior finishes (walls, flooring, fixtures) | $40,000 – $60,000 |
| Mechanical, electrical, and plumbing (MEP) | $20,000 – $30,000 |
| HVAC system | $8,000 – $12,000 |
| Roofing | $12,000 – $18,000 |
| Windows and doors | $10,000 – $15,000 |
| Permits and inspections | $2,000 – $5,000 |
| Contingency (for unexpected expenses) | $5,000 – $10,000 |
| Total Estimated Cost | $137,000 – $220,000 |
These are estimates, and DIY projects can influence final costs. Actual expenses may vary. Be sure to contact local builders to understand your total project cost for your specific home plans and barndominium plans.
Also consider different floor plan options available that would fit within your budget and meet your needs.
How Wright Buildings Brings Your Pole Barn Style House Plans to Life
At Wright Buildings, we understand the importance of creating a home that reflects your lifestyle and vision. When it comes to pole barn style houses, we are proud to bring decades of expertise, unmatched craftsmanship, and a commitment to quality to the table. Here’s how we ensure your dream pole barn home becomes a reality:
Custom Designs That Fit Your Lifestyle
- Your Vision, Our Expertise: We collaborate with you to design a home that perfectly fits your needs and style. Whether you’re envisioning a modern minimalist design or a cozy rustic retreat, we’ll tailor the plan to match your preferences.
- Open Floor Plan Options: Pole barn houses are known for their flexibility, and we specialize in crafting layouts that maximize open spaces while integrating functional areas like bedrooms, kitchens, and living rooms seamlessly.
Built for Durability and Longevity
- Quality Materials: At Wright Buildings, we prioritize the use of high-quality materials sourced from trusted suppliers. This ensures that your pole barn style house is not only stunning but also built to last.
- Weather-Resilient Construction: Our designs consider local climates and conditions, providing homes that can withstand the elements while maintaining their charm and durability.
- Efficient Construction Methods: Using advanced post frame construction techniques, we ensure your home is structurally sound, cost-effective, and energy-efficient.
Expertise You Can Trust
- Years of Experience: With nearly three decades of experience, we’ve honed our craft in designing and constructing pole barn structures that exceed expectations.
- Skilled Team: Our team includes skilled professionals who are passionate about delivering top-tier results. From the design phase to the finishing touches, we handle every detail with care and precision.
- Attention to Detail: We know that your home is more than just a building—it’s where memories are made. That’s why we pay attention to every detail to ensure your satisfaction.
End-to-End Service
- Guidance Every Step of the Way: We are with you through the entire process, from the initial design concept to the final walkthrough. Our goal is to make the experience stress-free and enjoyable.
- Transparency and Communication: We keep you informed throughout the construction process, so you’ll always know the status of your project.
- Tailored Solutions: Whether you’re looking for a fully custom home or need advice on incorporating specific features, we’ll provide the solutions you need.
Why Choose Wright Buildings for Your Pole Barn Style House?
- Innovative Designs: Our pole barn homes merge modern aesthetics with rustic charm, offering a unique blend that suits any lifestyle.
- Unmatched Quality: From the materials we use to the craftsmanship we provide, we ensure that your home is built to last and to impress.
- Client-Centric Approach: At Wright Buildings, your satisfaction is our priority. We take pride in building homes that our clients love and trust.
FAQs about Pole Barn Style House Plans
Is a pole barn house cheaper to build?
They can be more affordable due to simplified foundations and faster construction, requiring less labor and materials than traditional wood framing.
Especially if choosing a concrete slab over more complex subflooring. Using this method helps control costs in the early phases of the home build and ensures that your garage and home will sit properly on the foundation. The lower initial cost in foundation material cost savings and shorter build time helps increase cost savings and project timelines for completion when compared to typical poured or laid sub-floor foundations.
Be sure to keep these things in mind when weighing out the advantages of these kinds of building design and structural designs, including a full-scale floor plan beds comparison. Many house plans websites offer various tools, from floor plan beds counts to even total exterior floor plan beds count which would encompass additional garage rustic designs for pole barn builds with attached garage spaces as well.
What are the negatives to a pole barn house?
Downsides include finding experienced builders. Securing loans can be more challenging due to some lenders’ unfamiliarity with this construction type.
How big of a barndominium can I build for $100,000?
Size depends on location, market conditions, and finishes. Consult with builders specializing in pole barn houses early in the planning stages.
Utilize resources for expert advice on pole barn home construction. Also, check out available barndominium floor plans on their site, in addition to traditional house plans or barndominium house plans. Keep in mind your overall sq ft width, if that matters for where you will build.
Also if the main floor is all you need then the options become even wider ranging as these single story small home plans will offer flexibility and open floor plans you would not get from traditional home building techniques and design constraints imposed due to the nature of the traditional building methods themselves. There are also resources for small house plans under 1,000 sq ft.
What is a barn style house called?
Common terms include barndominium, barndo, or pole barn house. The term barndominium cabin and barndominium style is becoming popular too. Remember, some of these style house plans even offer wraparound porches or large decks.
Conclusion
Pole barn style house plans are more than just a trend—they represent a smart and stylish way to blend rustic charm with modern living. From cost-effectiveness to flexible designs, these homes offer a unique opportunity to create a space that feels both inviting and functional. Whether you’re looking for a family home or a practical yet beautiful retreat, a pole barn style house is a perfect choice for those seeking versatility and charm.
At Wright Buildings, we take pride in turning your dream home into reality. With decades of expertise in pole barn construction, we offer personalized designs, top-quality materials, and a seamless building process that ensures your complete satisfaction. Let us help you create the perfect pole barn style house that fits your lifestyle and needs.
Start your journey today—contact us here to begin planning your dream home!
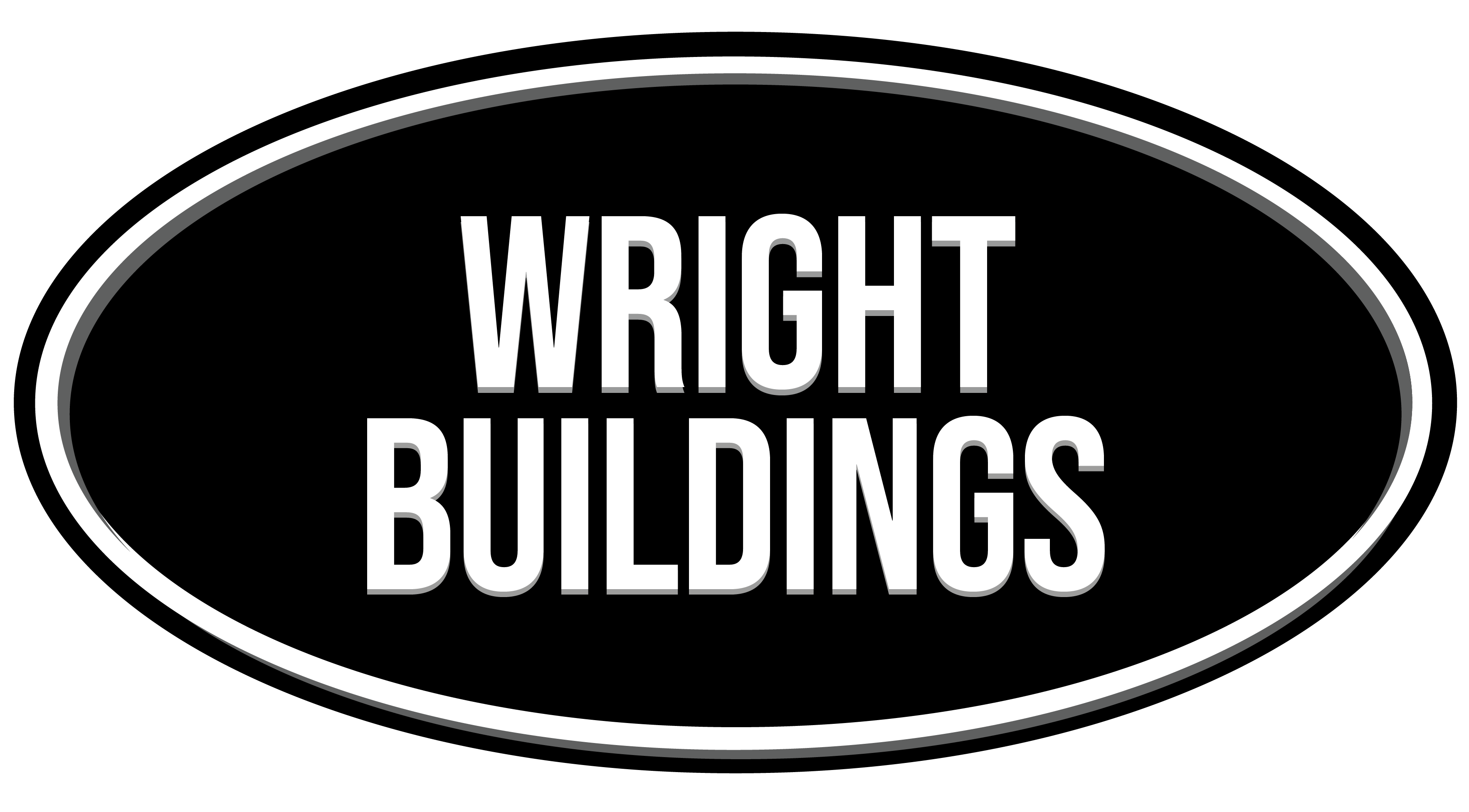
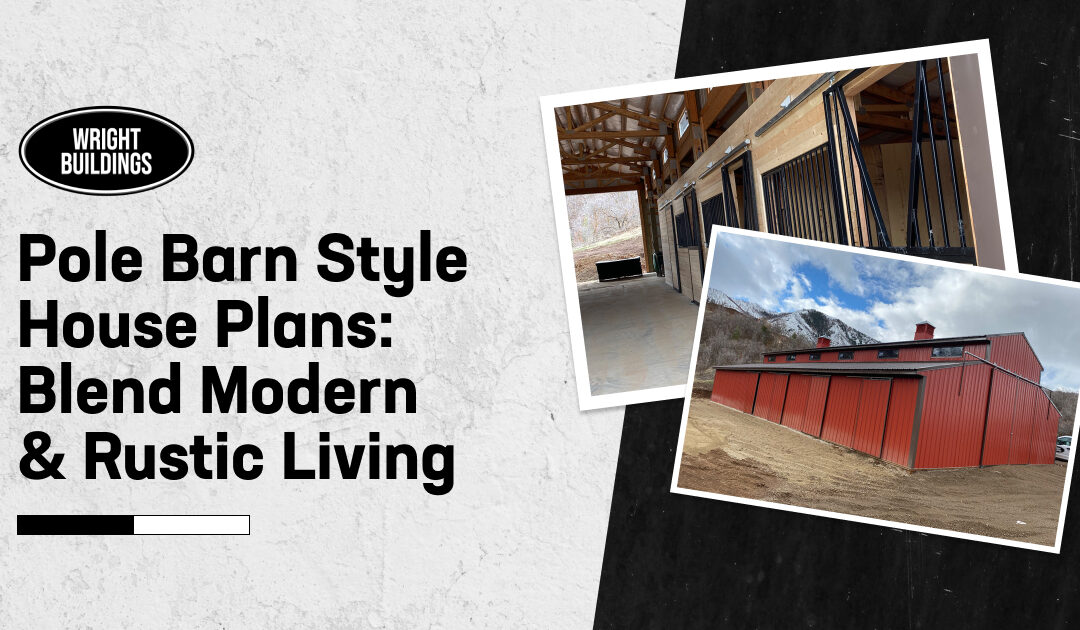

Recent Comments