Detached garage designs have come a long way from being just a place to park your car. Today, they’re an exciting opportunity to add both style and function to your property. Whether you need extra storage, a workshop, or even a space to unwind, the right design can make all the difference.
If you’ve ever imagined a space that perfectly combines practicality and creativity, detached garage designs might be what you’re looking for. These structures not only enhance your home’s appeal but also offer endless possibilities to fit your lifestyle needs.
Ready to explore how they can transform your space? Let’s dive in!
Table Of Contents:
- Innovative Materials for Detached Garage Designs
- Functional Features in Detached Garage Designs
- Maximizing Space in Detached Garage Designs
- Eco-Friendly Detached Garage Designs
- How Wright Buildings Helps You Create the Perfect Detached Garage
- FAQs about Detached Garage Designs
- Conclusion
Innovative Materials for Detached Garage Designs
Your material choices significantly impact the garage’s look and durability. Wood and vinyl siding remain popular, yet homeowners are exploring alternatives for special features. Consider these materials for your garage plans.
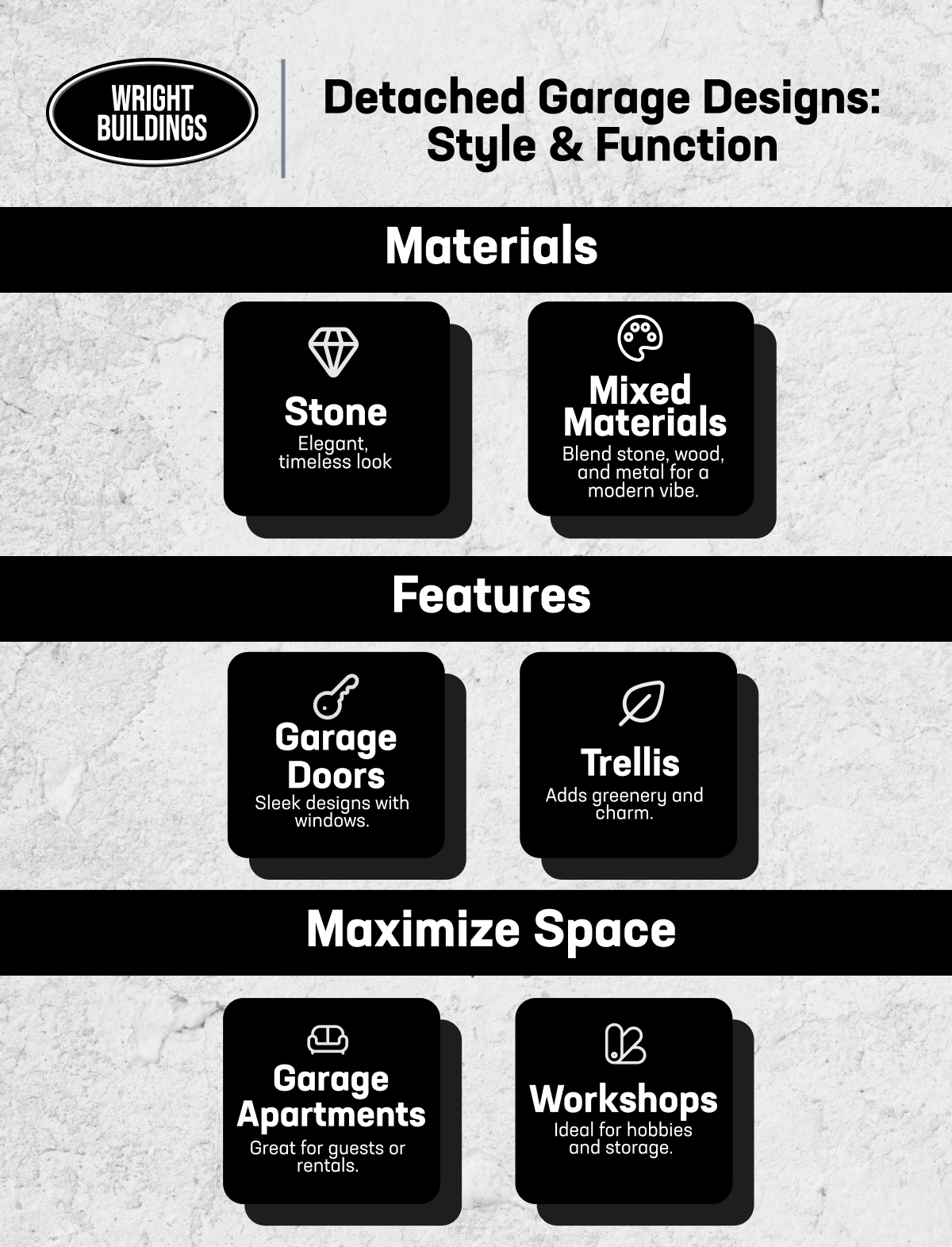
Stone Exteriors
Stone creates an elegant, timeless look that complements natural surroundings. It’s especially effective if your main house has stone cladding. This can give your property a cape cod feel.
Mixed Materials
Combining materials like stone with wood siding or metal accents creates a visually interesting facade. This can create a modern farmhouse look for your detached garage.
Functional Features in Detached Garage Designs
While aesthetics matter, prioritize functionality in your detached garage design. Here are a few important considerations for the material list when making house plans.
Modern Garage Doors
The garage door is a prominent feature. A modern design enhances the facade. Consider garage door designs with clean lines and large windows.
It also provides parking space inside.
Trellis Additions
A trellis with climbing vines softens the garage’s look. It also creates a smooth transition to the surrounding landscape. The Spruce offers more trellis ideas.
Maximizing Space in Detached Garage Designs
A key advantage of detached garages is their potential for living or working space. Consider the sq ft you want to maximize.
Garage Apartments
Adding living space above increases property value. It can serve as a guest suite, rental unit, or home office. Ensure separate entrances, soundproofing, and proper insulation.
This becomes its own private in-law suite or apartment.
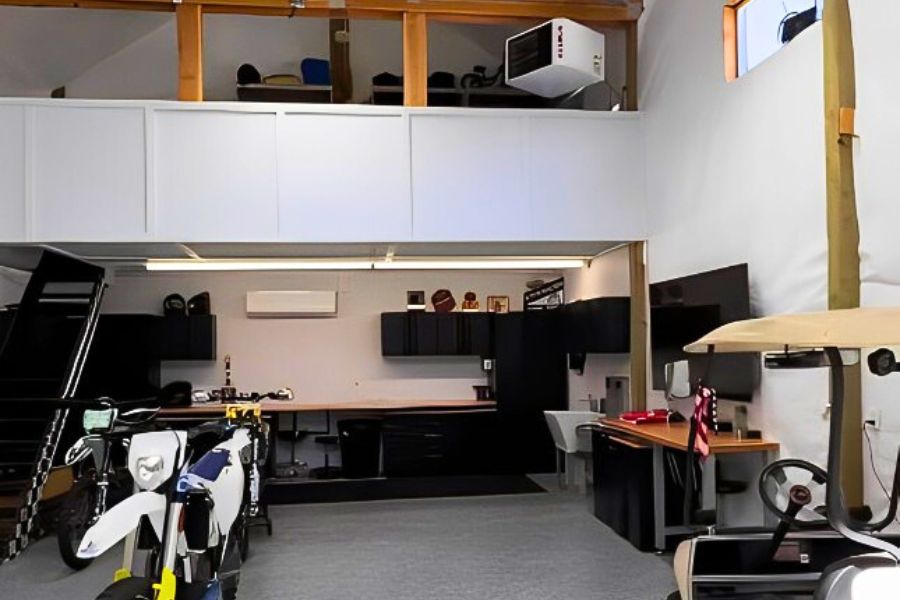
Workshops and Studios
A detached garage offers the perfect space for hobbyists and DIY enthusiasts. Factor in lighting, ventilation, power, and built-in storage for tools and materials. It also allows you to customize the area to fit any recreational vehicle or build the RV garage plans you’ve always dreamed of.
Eco-Friendly Detached Garage Designs
Sustainability is increasingly important. Consider eco-friendly elements for your car garage plans. Here are some environmentally conscious features for your detached garage plans.
Solar Panels
Roof-mounted solar panels can offset energy costs, especially if the garage has a workshop or living area. This lowers utility costs for the pool house or the detached garage building itself.
Green Roofs
A vegetated green roof insulates, reduces runoff, and enhances aesthetics. It might need extra structural support but adds a striking visual element to pool houses or other detached garages. Adding a pool house gives an opportunity to buy outdoor furniture to add more aesthetic appeal to your property.
Rainwater Collection Systems
Collect rainwater for gardening or washing your car, thus reducing water consumption. Rain barrels effectively collect water running off the garage roof and store it for later use.
How Wright Buildings Helps You Create the Perfect Detached Garage
At Wright Buildings, we specialize in designing and building custom structures that enhance your property while meeting your specific needs. Detached garages are one of our core offerings, and we take pride in creating spaces that blend plan styles, functionality, and quality. Here’s how we can help:
Custom Designs Tailored to You
We know that every homeowner has unique needs, and your detached garage should reflect that. Whether you’re looking for a simple space for vehicle storage or a versatile garage with added features like a loft or workshop, we work with you to design the perfect solution.
- Adaptable Designs: Our designs are versatile to suit various uses—storage, workshops, or additional living spaces.
- Aesthetic Matching: We ensure your detached garage complements your property’s overall look while maintaining its unique style.
High-Quality Materials and Construction
We are committed to using the best materials to ensure that your garage is not only beautiful but also durable and built to last.
- Superior Materials: From metal to wood, our materials are carefully selected to provide longevity and resistance to weather.
- Precision Building: Our construction process is meticulous, ensuring a flawless structure that meets all safety standards.
A Seamless Building Process
We handle every step of the process, making it easy and stress-free for you to add a detached garage to your property.
- Initial Consultation: We discuss your needs and preferences to ensure we create a design that fits your lifestyle.
- Permits and Planning: Navigating building permits can be challenging, but we take care of it all so you don’t have to worry.
- Timely Completion: Our team works efficiently to deliver your detached garage on time without compromising quality.
Innovative Features for Modern Living
At Wright Buildings, we offer innovative options to make your detached garage more functional and enjoyable:
- Detached Garages with Lofts: These designs provide additional space that can be used for storage, a home office, or a guest room.
- Pole Barn Garages: Ideal for those who need an affordable and durable solution, perfect for workshops or hobby spaces.
- Custom Features: Add windows, insulation, or a unique roofline—whatever helps bring your vision to life.
Our Commitment to Customer Satisfaction
Your satisfaction is our top priority. We are here to ensure that the detached garage you envision is exactly what you get, down to the smallest detail.
- Collaborative Process: We involve you at every stage, from design to completion, so the final product aligns with your vision.
- Attention to Detail: Every aspect of your garage is crafted with care, from the foundation to the finishes.
- Long-Term Support: We stand by our work and are here to assist even after the project is completed.
FAQs about Detached Garage Designs
Are detached garages cheaper to build?
Sometimes, detached garages can be cheaper than attached ones, particularly when modifications to the existing house are extensive. Cost depends on size, materials, and added features. Factors like building codes, the need for a customer service professional, narrow lot considerations and other special features.
What is a good size for a detached garage?
Size depends on intended use. A 12′ x 24′ garage fits a single car; 24′ x 24′ accommodates two cars. Larger dimensions are necessary for storage or living space, impacting the project number you’ll receive during the build.
Does a detached garage need a foundation?
Yes, a foundation is usually required. The type varies depending on local building codes, soil, and the garage’s size and style. Options include slabs, pier foundations, and full perimeter foundations.
What is the cheapest style garage to build?
A simple, single-story structure with a gable roof, without extra features, is typically the cheapest. Standard materials, like wood framing and vinyl siding, lower costs. Investing in quality materials and thoughtful design, however, can increase durability and value in the long run.
Building your own detached garage can save on labor costs but consider working with a contractor or construction company that specializes in garages detached garage buildings.
Conclusion
Detached garage designs are no longer just utilitarian structures—they are an opportunity to enhance your property with style and functionality. From maximizing space to incorporating modern materials and eco-friendly features, the possibilities are endless. With the right design, your detached garage can become a valuable and versatile addition to your home.
At Wright Buildings, we pride ourselves on crafting innovative detached garage designs that perfectly blend style and practicality. Our team ensures a seamless building process, high-quality materials, and custom designs tailored to your needs.
Ready to start planning your dream detached garage?Click here to get started today!
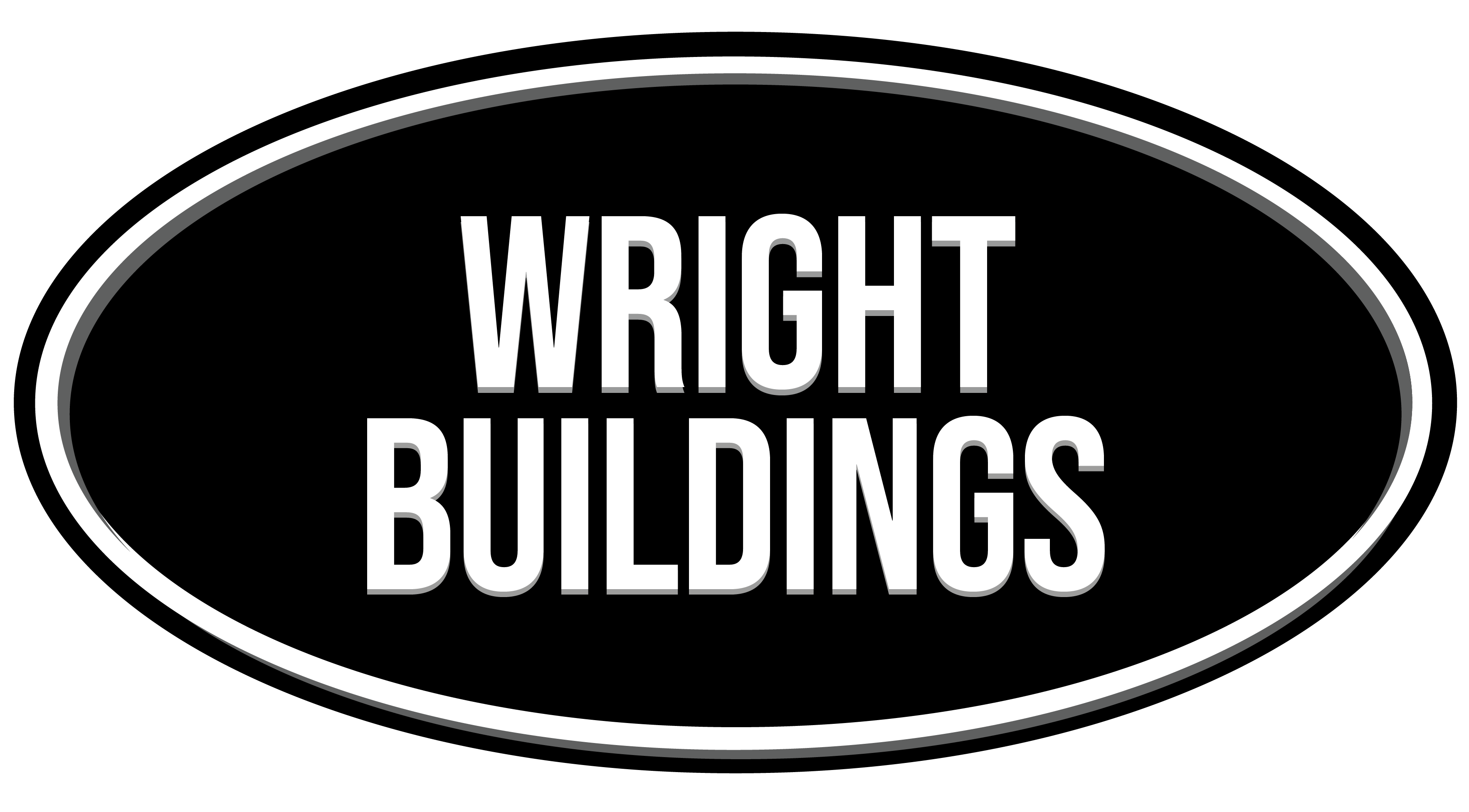
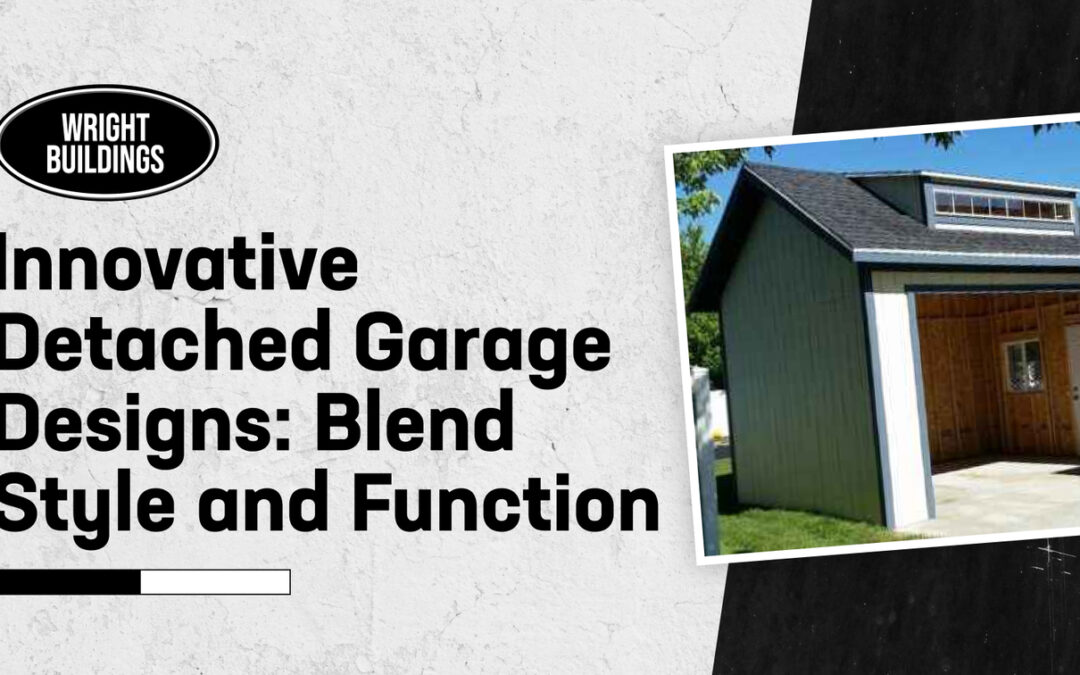
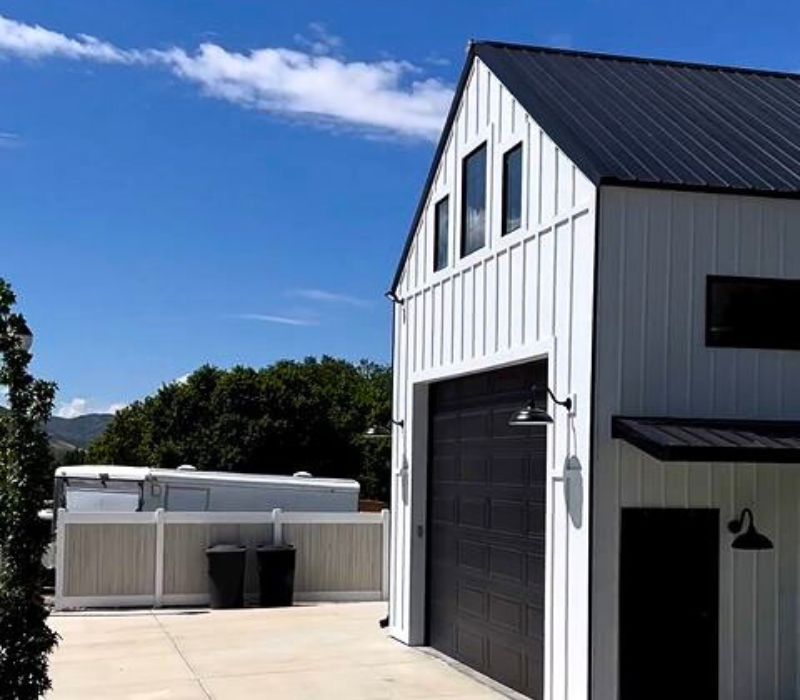

Recent Comments