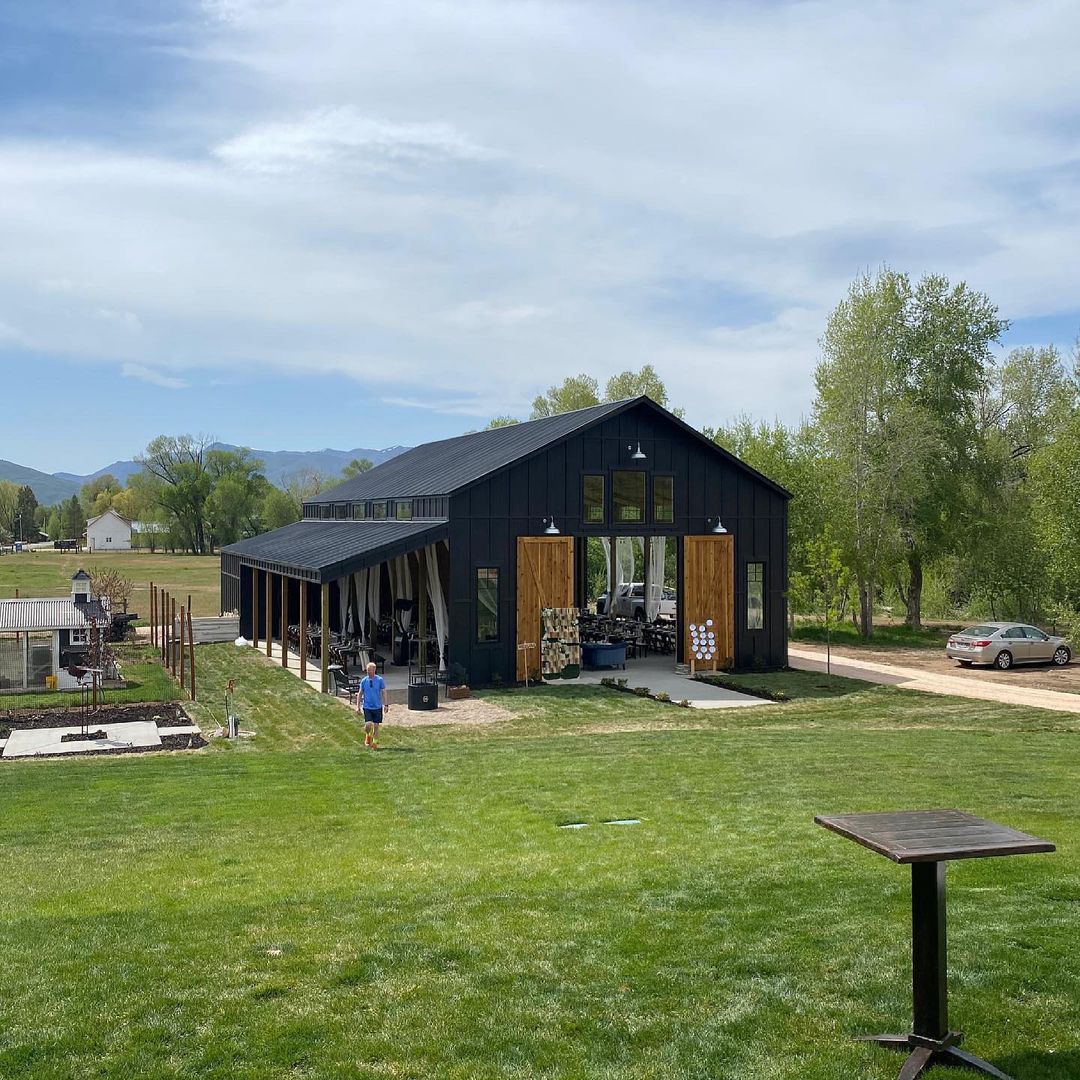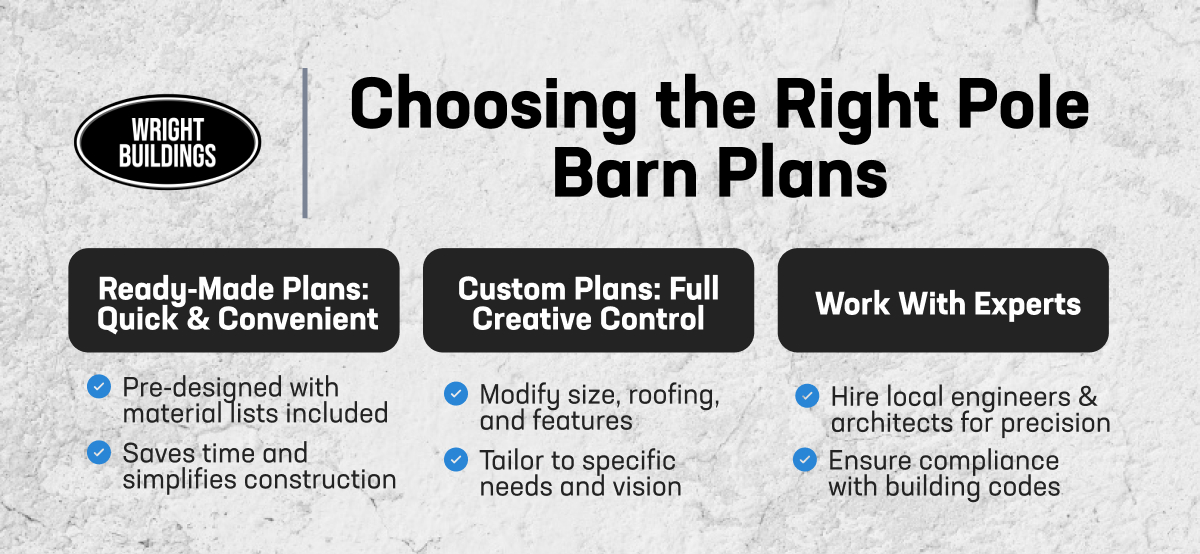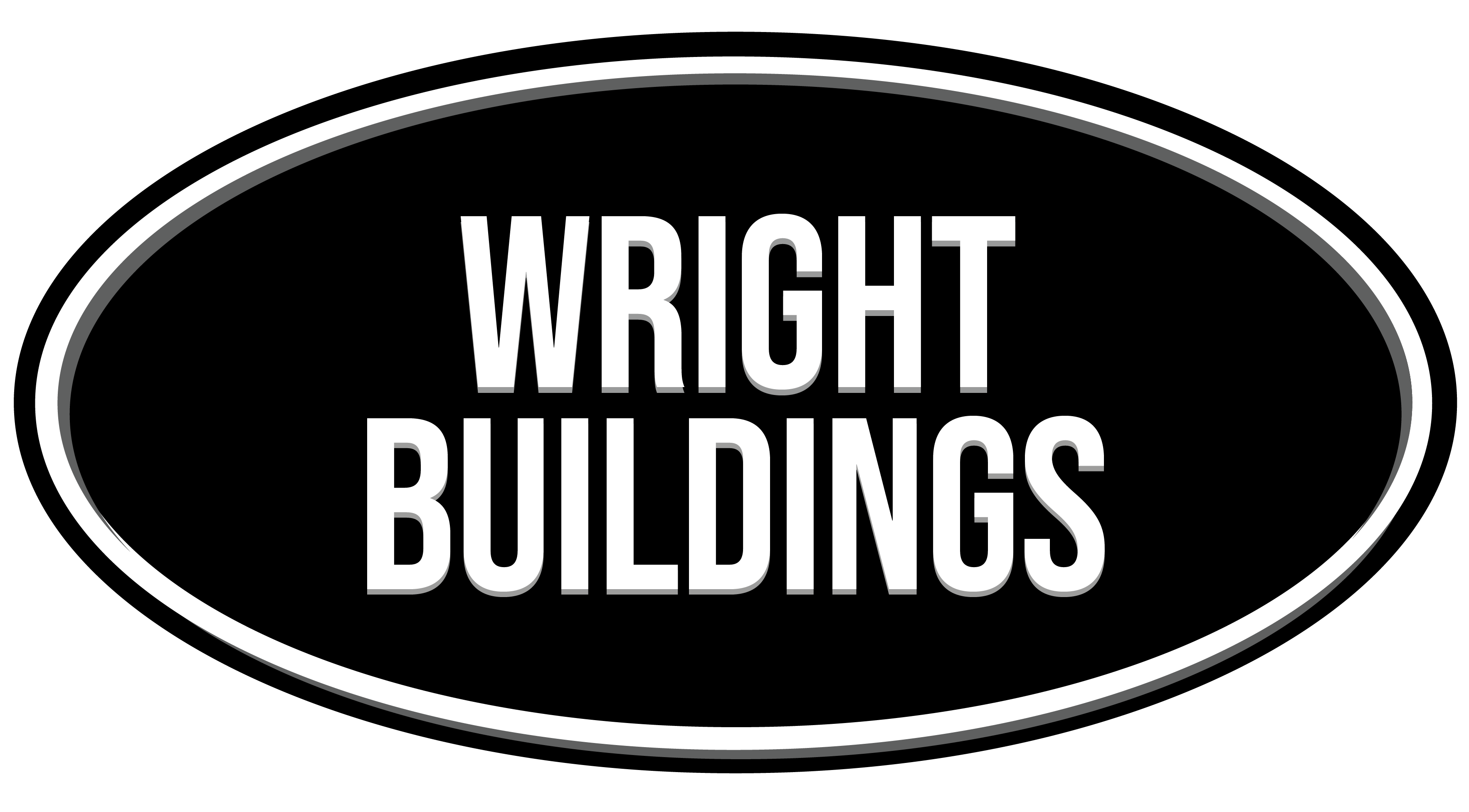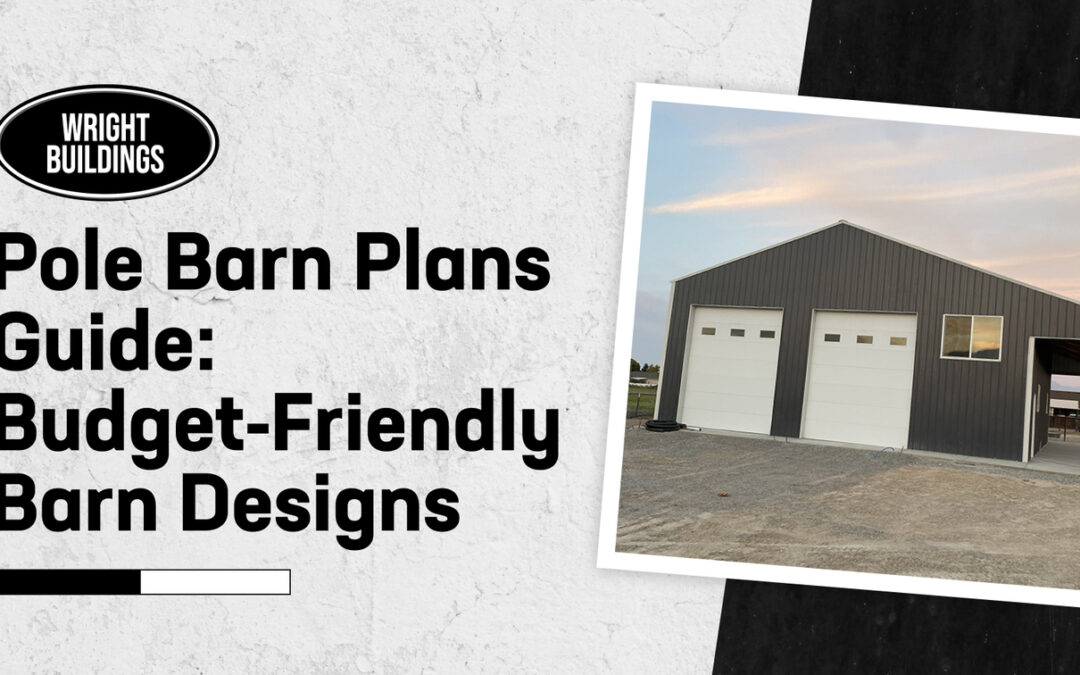Building a barn doesn’t have to be expensive or complicated. With the right pole barn plans, you can create a strong, budget-friendly structure that fits your needs. Whether it’s for storage, animals, or a workspace, planning is the key to a barn that lasts.
Choosing the best pole barn plans helps you save time and money. A well-designed barn stands strong through the years and serves multiple purposes. In this guide, we’ll walk you through everything you need to know to get started.
Table Of Contents:
- Designing Your Dream Pole Barn
- Crunching the Numbers: Budgeting for Your Pole Barn Plans
- Finding the Right Pole Barn Plans for You
- How Wright Buildings Can Help You with Pole Barn Plans
- FAQs about Pole Barn Plans
- Conclusion
Designing Your Dream Pole Barn
First, what do you want? A pole barn can be anything from a simple storage shed to a full-blown living space. Start dreaming and consider the purpose.

A workshop needs different features than a horse stable. Also, factor in the future. Might you need more garage space down the road?
Planning now is better than having to rebuild later.
Visualizing with 3D Tools
Once you have some rough ideas, get them down more “solidly.” There are tools for that.
Try a 3D designer tool to sketch a building virtually. Play around with barn sizes and layouts using a 3D builder.
You’ll also find 3D design tools like this from some pole barn kit providers. Explore different roof styles and siding roofing placement options for your building garage.
Crunching the Numbers: Budgeting for Your Pole Barn Plans
Now for the money talk. Creating a realistic budget is important.
This isn’t just about materials. Remember the lumber yard when thinking about materials costs. Building expenses can sneak up.
You will need to get a permit. Check local building codes – you do not want surprises halfway through the project. Learn about pole barn permit requirements from our prior articles.
Hidden Costs in Pole Barn Construction
Speaking of hidden costs, things like site prep, pole barn posts, or upgrading electrical wiring may come to mind.
| Expense Category | Estimated Costs |
|---|---|
| Site preparation (clearing, leveling, grading) | Variable, but plan for at least $500-$1,000+. |
| Foundation materials (concrete, gravel) | Depends on size and type but starts at $1,000 and rises quickly from there. |
| Utilities (electrical, plumbing, HVAC) | Variable, consider professional consultation; may add $5,000 and even much higher. |
| Finishing touches (interior siding, paint, insulation) | Highly variable depending on materials. Interior steel siding vs. wood, for instance, could significantly impact cost, especially with higher-grade finishes. $1,000 is low-end – $5,000+ is common. $10,000 is completely within reach for some projects. |
Having your budget set from the beginning helps to keep on target. This way you will know if and how many luxury options to explore along the way. Factor in the imperial units for accurate measurements when working with your chosen lumber yard.
Finding the Right Pole Barn Plans for You
Now you can begin choosing or customizing plans. Ready-made pole barn plans might be just what you need, offering convenience and often including a helpful material list.

But maybe your vision involves something truly unique. Building a pole barn means building on dreams for your new structure. Look for local engineers and architects who specialize in pole barn design and understand the complexities of pole barn building.
Custom Pole Barn Plans: A Personalized Approach
Custom pole barn plans give you absolute creative control. Consider modifications, metal roofing, and how you’ll obtain your barn kits.
Get estimates early. A design consultation may be required, so seek quotes. Discuss material list accuracy with your contractor or/and lumber yard and hold keystone barn supply llc responsible to deliver as promised.
How Wright Buildings Can Help You with Pole Barn Plans
At Wright Buildings, we specialize in creating high-quality, custom pole barns tailored to your specific needs. Here’s how we can assist you:
- Custom Designs: We work closely with you to design a pole barn that fits your requirements, whether it’s for storage, a workshop, or housing livestock. Our team ensures the layout, size, and features align perfectly with your vision.
- Quality Materials: We use only the highest quality local materials to construct buildings that are durable and built to last a lifetime. This commitment to quality ensures your pole barn withstands the test of time.
- Competitive Pricing: We guarantee the lowest price without compromising on quality. If you find a lower price elsewhere, we’ll beat it, ensuring you receive the best value for your investment.
- Efficient Construction: Our experienced staff has designed thousands of quality, custom metal buildings. We promise the shortest lead times in the business, so you won’t have to wait months to see your dream building come to life.
- Versatility: Our post-frame buildings serve multiple functions beyond standard barns. They can be used for storage, workshops, livestock housing, equestrian riding arenas, pool houses, and more.
By choosing Wright Buildings, you’re partnering with a team dedicated to delivering a pole barn that meets your needs and exceeds your expectations.
FAQs about Pole Barn Plans
Is it cheaper to build your own pole barn?
Building your own pole barn can be cheaper, but it depends. If you have experience and help, DIY can bring big savings. However, professional labor gets it done faster, balancing cost and time.
Review available plans listed and decide if you’ll need metal siding for your garage pole barns. Be sure to secure a reliable barn supply for all your needs.
How much does it cost to build a 40×60 pole barn?
A 40×60 pole barn runs between $20,000 and $50,000 on average. Exact pricing depends on materials, location, and features, so get professional quotes that consider everything. Confirm whether your plans use imperial units or metric measurements.
What happens if I build a pole barn without a permit?
Building without a permit is risky. Penalties and fines are almost certain. You could be ordered to disassemble your project.
Check your local regulations before starting any construction.
How much does a 2000 square foot pole barn cost?
A 2,000 square foot pole barn typically costs between $15,000 and $40,000 for the basic structure. Customizations add 10-50% or more to the total. Remember that owners and/or plan designers are responsible for ensuring the accuracy of their material lists.
Conclusion
In conclusion, selecting the appropriate pole barn plans is essential for constructing a durable and cost-effective structure tailored to your specific needs. Proper planning ensures your barn serves its intended purpose efficiently and stands the test of time.
At Wright Buildings, we specialize in designing and building high-quality pole barns customized to your requirements. Our commitment to using top-grade local materials and offering competitive pricing makes us the ideal partner for your project. Contact us today to start planning your dream pole barn.



Recent Comments