When it comes to building strong, versatile structures, post frame construction is a game-changer. This method stands out for its simplicity, durability, and cost-effectiveness. Whether you need a barn, garage, or workshop, post frame construction can be the perfect solution.
Why choose post frame construction over traditional methods? It offers wide, open spaces without the need for bulky interior walls. Plus, it’s quicker to build and easier on your budget.
Keep reading to learn why this construction style might be exactly what your property needs!
Table Of Contents:
- What is Post Frame Construction?
- Advantages of Post Frame Construction
- Post Frame Construction: Key Components
- Is Post Frame Construction Right for You?
- Why Choose Wright Buildings for Your Post Frame Construction?
- FAQs about Post Frame Construction
- Conclusion
What is Post Frame Construction?
Post frame construction, also known as pole barn building, is a straightforward yet robust construction method. Large posts, or poles, support the entire frame structure.
These treated posts are anchored deep in the ground or secured to a concrete foundation. This system creates durable and versatile post-frame buildings that are surprisingly cost-effective.
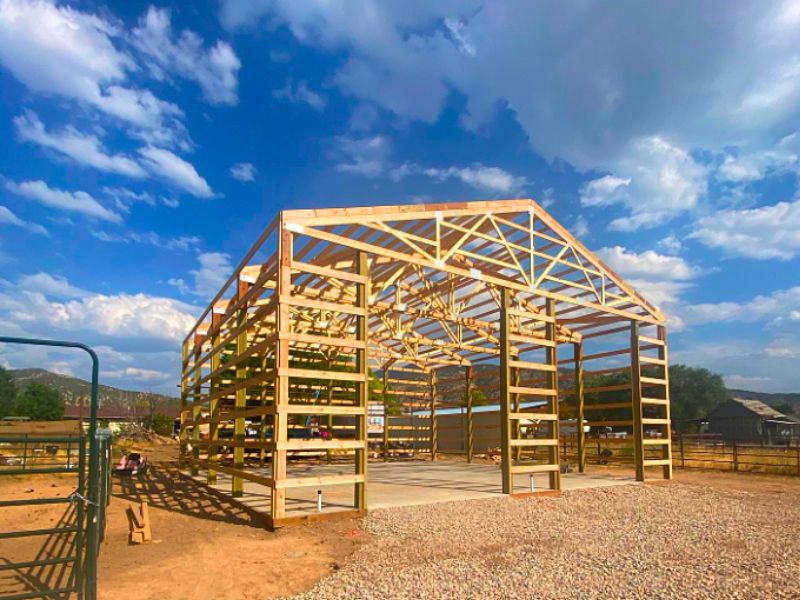
Advantages of Post Frame Construction
Cost-Effective
Affordability is a key advantage. Using fewer materials lowers the overall expense. The National Frame Building Association supports this notion.
Design Flexibility
Post frame construction is adaptable. It accommodates taller ceilings and large open spaces, simplifying customization. This construction style opens up possibilities for various building types, from riding arenas to open-concept homes, offering unique advantages.
Durability
Post frame buildings withstand harsh weather. The robust frames and deep-set posts provide excellent stability, reducing maintenance. With proper care, these structures can last generations, sometimes exceeding 100 years.
Quick Construction
Post frame construction is faster than traditional methods. Fewer materials and spaced posts expedite the building process. This makes it an excellent option when time is of the essence.
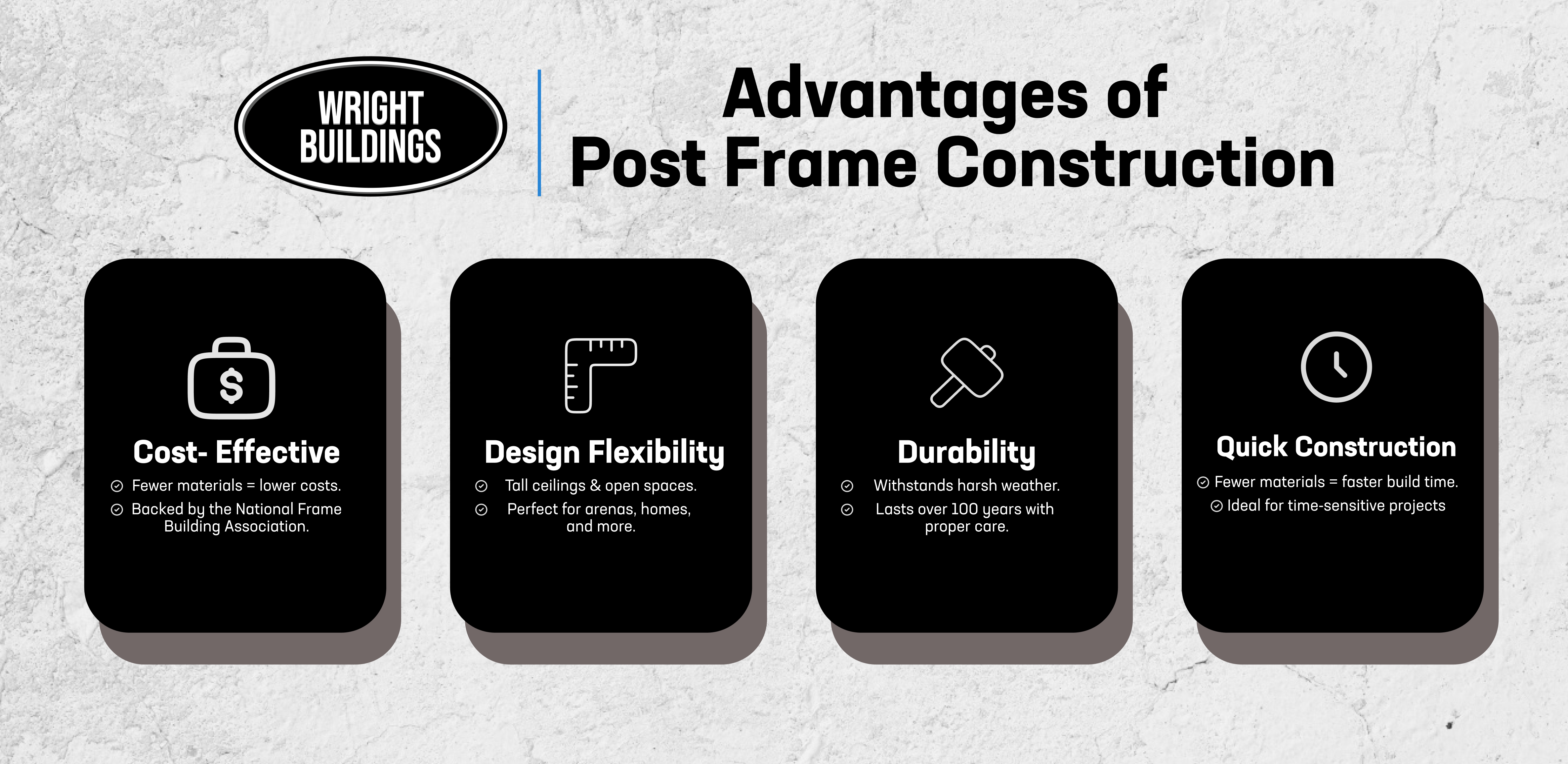
Post Frame Construction: Key Components
Several components contribute to a successful post frame structure. Understanding these elements will allow you to choose the right frame residential structure, making informed decisions for your post-frame building project.
The Posts
Treated posts form the backbone of post frame structures. They are typically uniform in length, determined by the building’s eave height. High-quality, rot-resistant materials are essential.
Posts are either buried directly in the ground or mounted on a concrete pier system. The choice between round poles or laminated columns influences the structure’s strength and longevity.
Framing and Trusses
Sturdy trusses, spanning up to 40 feet, support the roof. This creates a clear span, eliminating the need for interior load-bearing walls, creating large open spaces, allowing for flexible interior layouts. You can even opt for features like metal roofing to personalize your frame building.
Exterior Finishing
Durable materials like metal panels and steel siding are common choices. These materials withstand the elements and offer a wide array of colors for a customized and visually appealing finish. The various foundation options give building owners greater flexibility when making their post-frame building selection.
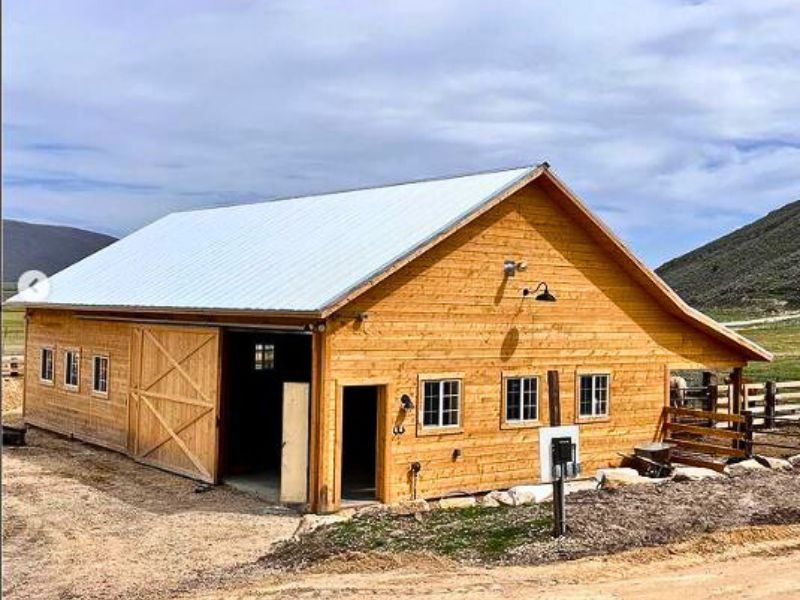
Is Post Frame Construction Right for You?
Post frame construction offers advantages, from cost savings to design flexibility. However, it’s not always the ideal choice. If you need a highly customized interior, post frame might be limiting.
Site conditions are crucial. Sloped sites introduce complexities. Soil type influences decisions regarding posts and foundations.
The structure’s purpose matters. Post frame may not suit every project due to layout constraints. This building method suits various applications, from agricultural buildings and machine storage to large commercial structures.
Why Choose Wright Buildings for Your Post Frame Construction?
At Wright Buildings, we specialize in creating high-quality post frame structures tailored to your needs. Our buildings are perfect for various uses, including storage, workshops, livestock shelters, and more. We use only the best local materials to ensure your building lasts a lifetime.
Our Commitment to Quality and Customer Satisfaction
- High-Quality Materials: We believe that saving costs doesn’t mean sacrificing quality. We use the highest quality local materials to ensure your building is built to last.
- Custom Designs: We work with you to design a building that fits your specific needs, from layout and size to appearance and function. Our experienced staff has designed thousands of custom metal buildings and will bring your dream pole barn to life.
- Competitive Pricing: We guarantee the best price and best quality for your future multi-purpose, post-frame building.
- Short Lead Times: We understand that you shouldn’t have to wait months to get the building of your dreams. We promise the shortest lead-time in the business, so you can start using your new building as soon as possible.
Applications of Post Frame Buildings
Our post frame buildings are versatile and can be used for various purposes, including:
- Agricultural Buildings: Ideal for barns, equipment storage, and livestock shelters.
- Residential Buildings: Suitable for garages, workshops, and even homes.
- Commercial Buildings: Perfect for retail spaces, offices, and storage facilities.
FAQs about Post Frame Construction
What is post-frame construction?
Post-frame construction (also known as pole building) uses large, treated wood posts or metal poles set in the ground to support the roof. Wood frames with metal siding and roofs are common.
This construction method is popular for agricultural and commercial buildings, such as storage buildings and warehouses, due to the large, open spaces it provides.
Is post-frame construction cheaper?
Post frame construction is typically more affordable than traditional stick-built construction. The framing system uses fewer materials, reducing both material and labor costs.
This results in lower project costs for consumers.
Is post frame stronger than stick-built?
Both post frame and stick-built methods have strengths and weaknesses. Post-frame construction excels in resisting high winds and heavy snow loads because of its deeply set posts and vertical supports.
Stick-built construction distributes vertical forces across more members. Both are durable when built correctly.
How much does it cost to build a 20×20 pole barn?
The cost of a 20×20 pole barn depends on various factors, including location, finishes, and current market conditions. It’s best to consult with building professionals for accurate pricing information.
Conclusion
Post frame construction is durable, cost-effective, and versatile, making it perfect for barns, garages, and more. Its quick assembly and flexible design offer a smart solution for various building needs.
At Wright Buildings, we provide custom designs, high-quality materials, and competitive pricing. With quick lead times and a focus on customer satisfaction, we’re the right choice for your post frame project. Contact Us to get started today!
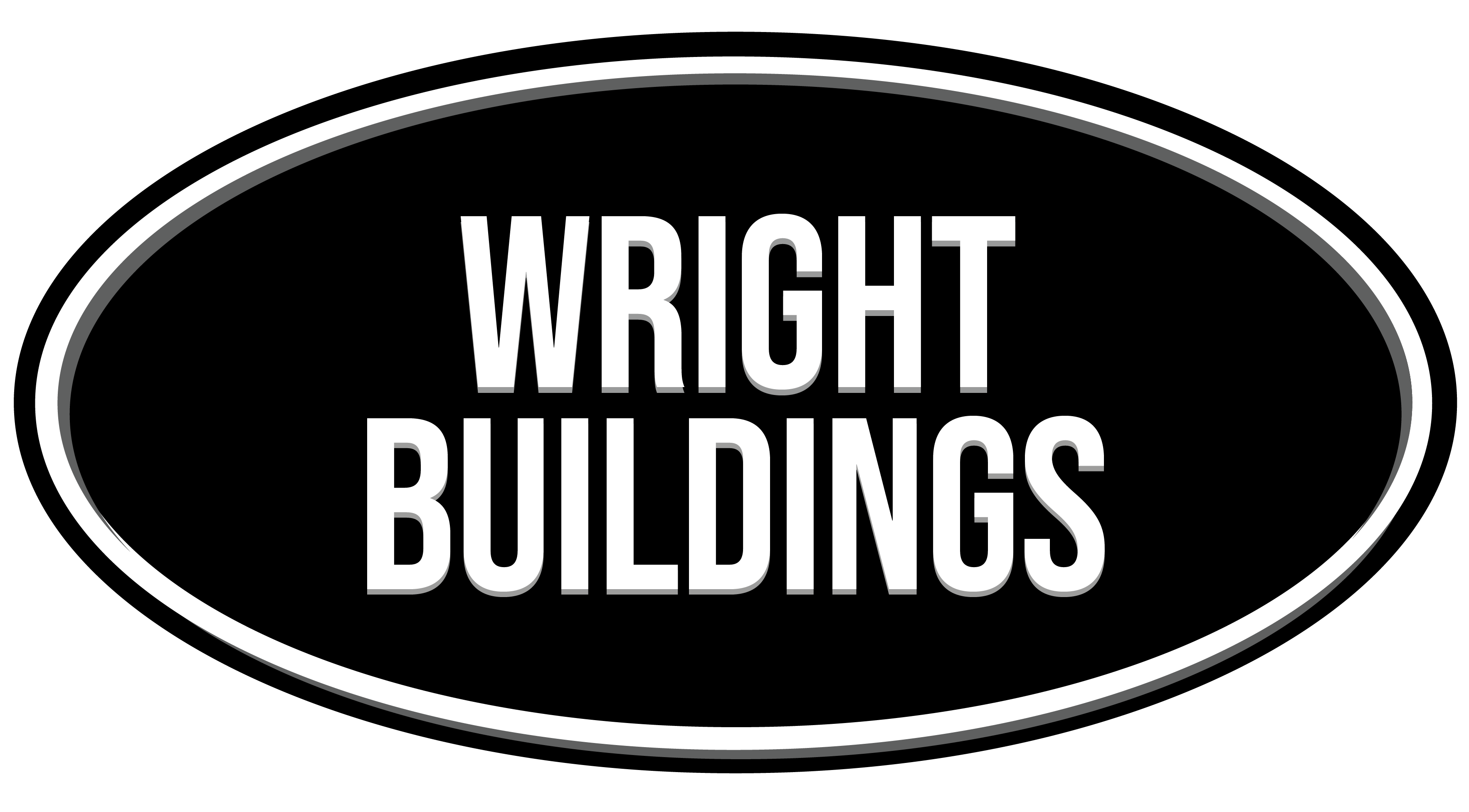
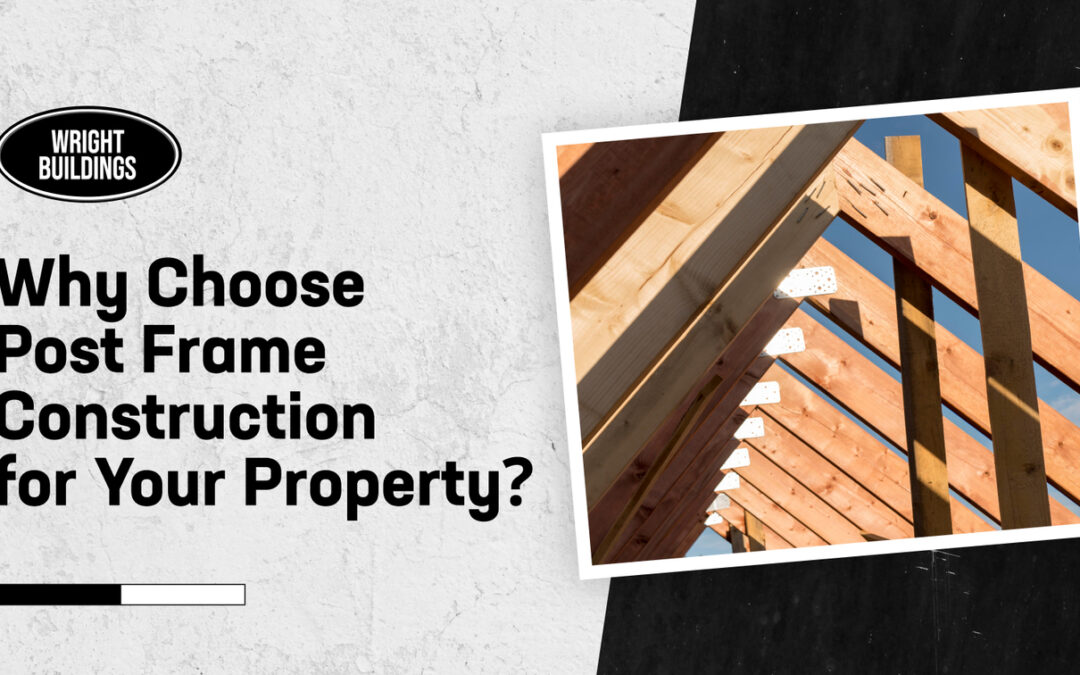

Recent Comments