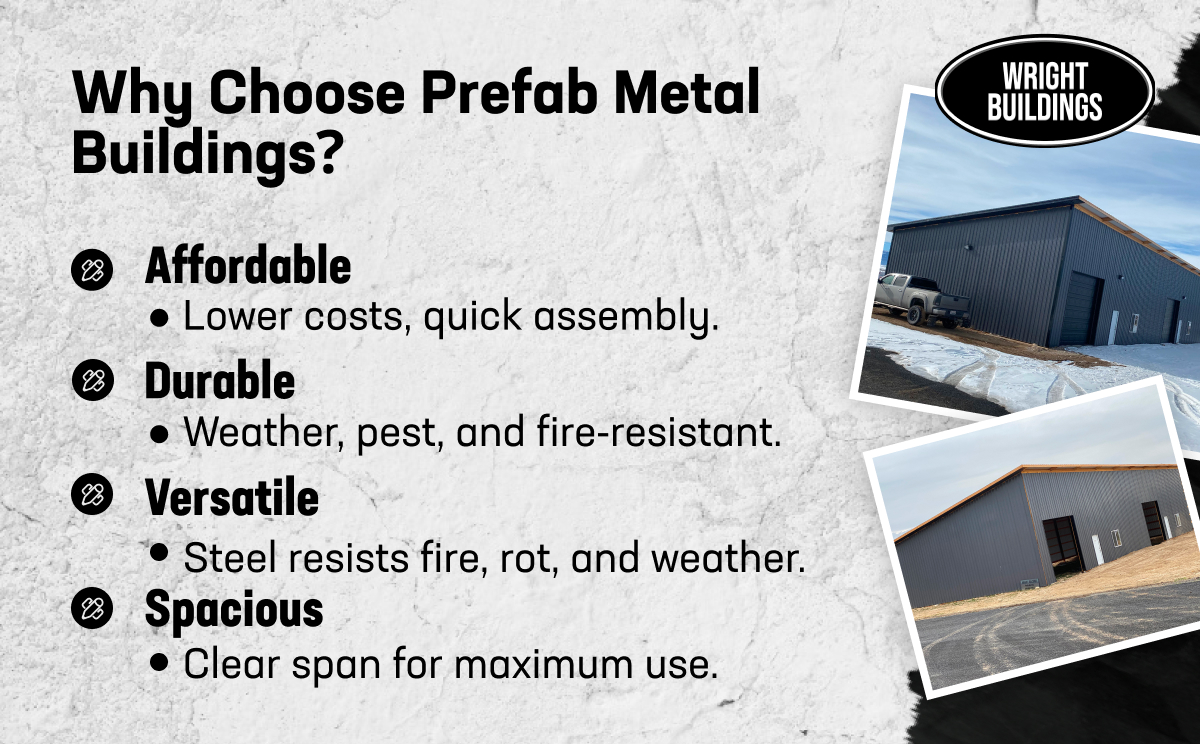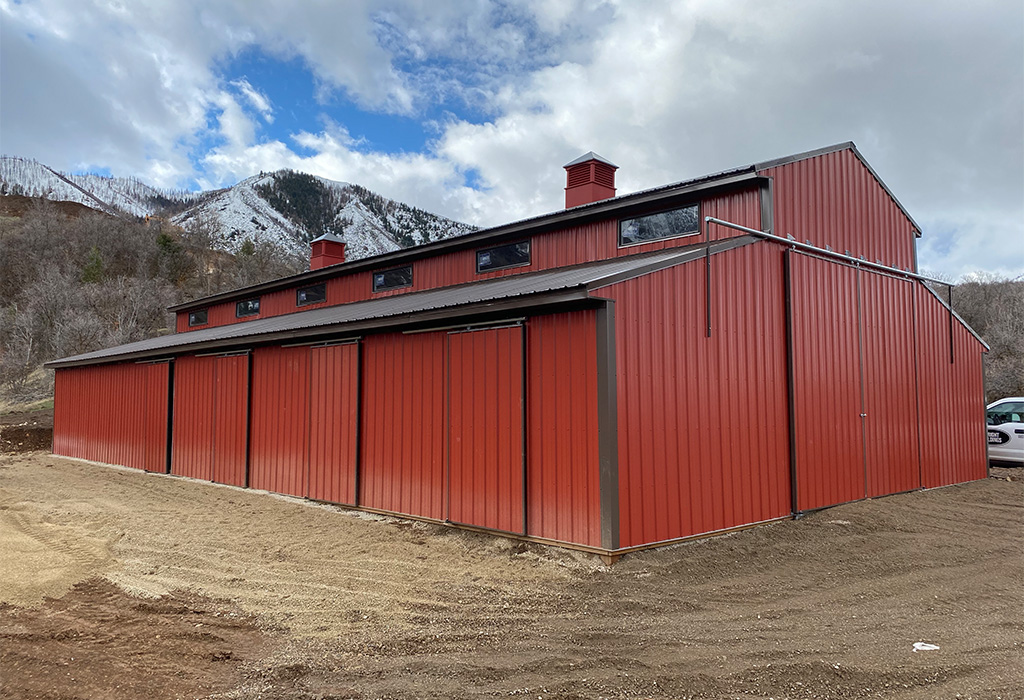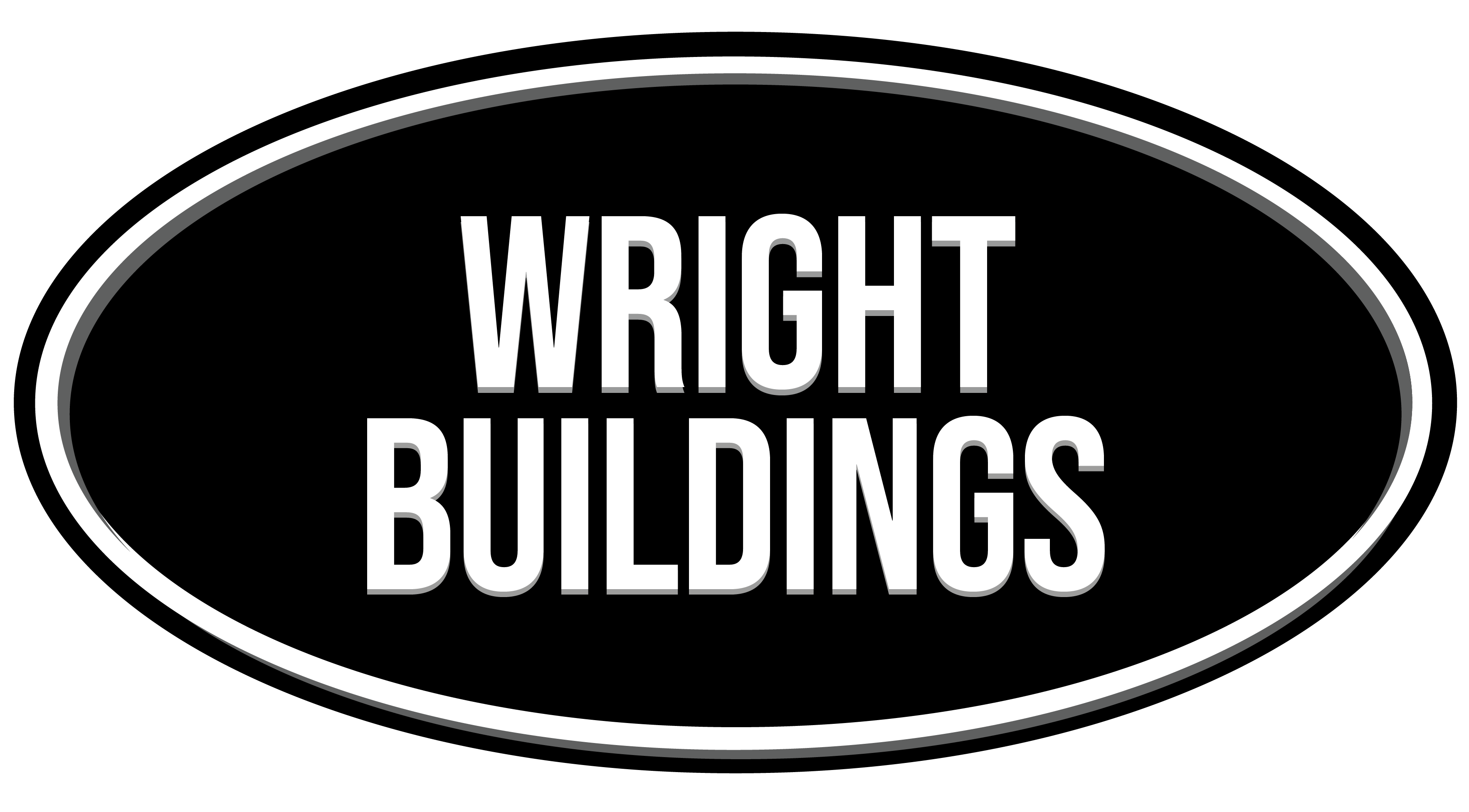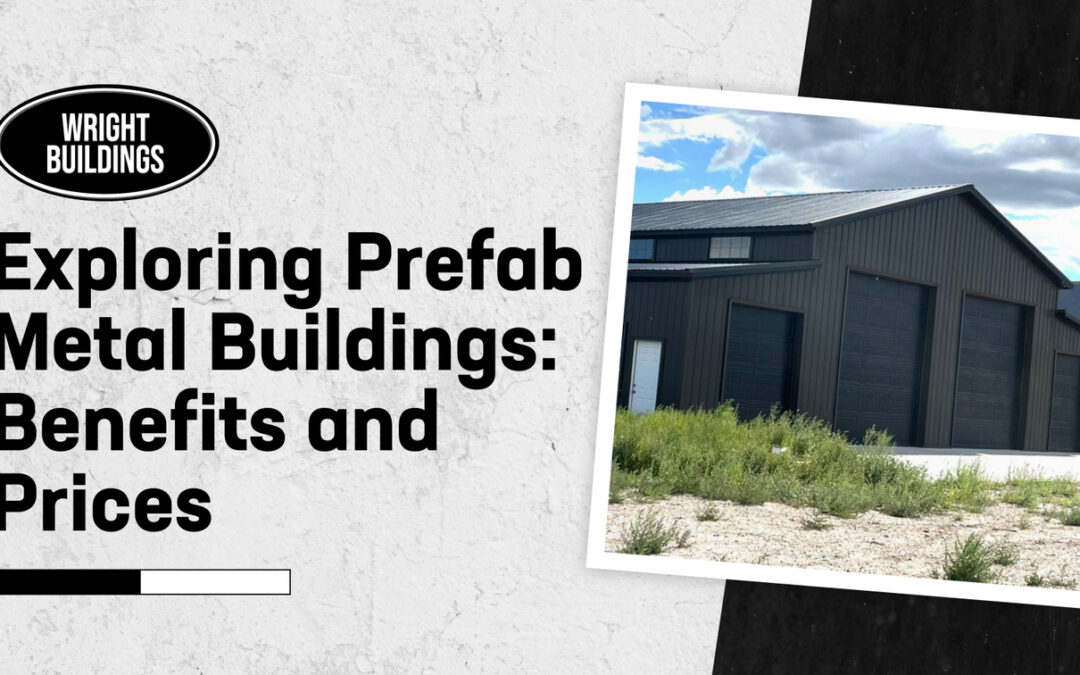Building a new structure? Prefab metal buildings might be just what you need. They’re appearing everywhere, from farms to businesses, and even homes.
This article explores what prefab metal buildings are, their benefits, and why they might be the perfect solution for your next metal carport, storage shed, or steel garage.
Table Of Contents:
- Why Consider Prefab Metal Buildings?
- Exploring the Versatility of Prefab Metal Buildings
- Planning Your Prefab Metal Building Project
- The Construction Process: From Kit to Completion
- How Wright Buildings Helps with Prefab Metal Buildings
- FAQs about Prefab Metal Buildings
- Conclusion
Why Consider Prefab Metal Buildings?
One of the biggest draws of prefab metal buildings is cost-effectiveness. Compared to traditional construction, metal buildings can be significantly more affordable.
Less labor, quicker assembly, and less expensive materials mean more money in your wallet. Plus, metal buildings are incredibly durable. Unlike wood, a steel building stands strong against harsh weather, pests, and even fire.
A prefab metal building provides a clear span for various applications, including horse barns and workshops.

Exploring the Versatility of Prefab Metal Buildings
Prefab metal buildings are anything but one-size-fits-all.
Need a sturdy metal barn? A workshop for your building kits? A barndominium?
A metal building can do it all.
With tons of customization options, from roof building types to colors, they’re surprisingly versatile. They are an excellent option for car garages, storage buildings, and even commercial metal buildings. The possibilities for your steel structure are endless.
Customizing Your Prefab Metal Building
This is where things get exciting. You can pick from many colors, siding options, roofing styles, window styles, and even insulation.
Adding insulation offers increased comfort and savings on heating and cooling costs down the road. Whether you need a Carolina barn, a utility building, or a custom metal building design, customization options abound. From boxed eave designs to vertical roofs, you can create the perfect farm building or RV cover.
Thinking about the future? If expansion is a possibility, consider specifying expandable end walls when you order.
Expandable end walls make it easy to add more square footage later. It’s like future-proofing your building. You can adapt to the ever-growing needs of a commercial building, or simply accommodate more storage sheds down the line.
Planning Your Prefab Metal Building Project
So, you’re intrigued. What’s next? Start with the basics: size and intended use.
Do you need metal carports, a metal workshop, or a large commercial metal building?
A 3D design tool can be very helpful for building design. Many suppliers offer this, letting you see your building come to life.
Play around with different roof barns and regular roofs. Explore window options and door placements, or even add features like cupolas — all before a single piece of steel is cut. Determine whether you need a vertical roof garage or a traditional roof garage.
Choosing the Right Height for Your Needs
Figuring out the right height is essential. It all comes down to what you’ll use the building for.
Storing hay? Parking an RV? Running a business?
Think about how much vertical space you truly need, and then add a little extra. This ensures your prefab steel building meets your needs, whether it’s a small car carport or a spacious horse barn.

The Construction Process: From Kit to Completion
Once your design is set, the building is manufactured off-site in sections. These sections are then delivered and assembled by your chosen crew or by yourself.
You can choose a pre-engineered metal building for quicker assembly. Or, explore custom metal building kits for greater design flexibility.
Navigating the Interior of Your Metal Building
Working with the interior of a metal building has a few quirks. You might want to consider covering the steel frames. Drywall is a common option for finishing interior walls.
Final Steps and Inspection
Just like any other new building, you’ll have a final walkthrough and inspection with your local building inspector.
It’s important to schedule everything through your local authority. Ensure all aspects meet local building codes before finalizing your metal garage, steel structure, or metal carport project.
How Wright Buildings Helps with Prefab Metal Buildings
At Wright Buildings, we are proud to be experts in designing and constructing high-quality prefab metal buildings that meet a wide range of needs. Our commitment to excellence and focus on customer satisfaction set us apart, making us the go-to choice for durable, cost-effective, and customizable solutions. Here’s how we help:
Custom Design for Every Need
We understand that every project is unique, which is why our prefab metal buildings are designed with flexibility in mind. Whether you’re looking for a workshop, garage, or a barn, our team works with you to create a structure tailored to your specific needs.
- Personalized Layouts: We offer custom design services to ensure that your building meets your requirements for size, layout, and functionality.
- Adaptable Features: From roof height to entry points, we allow you to customize every detail to suit your purpose.
High-Quality Materials
We are committed to using locally sourced, high-quality materials to construct durable prefab metal buildings. Our focus on quality ensures that your building is strong, reliable, and capable of withstanding various weather conditions.
- Durability First: Every material we use is selected to provide long-lasting performance.
- Sustainable Sourcing: By using local materials, we minimize environmental impact and support the community.
Fast and Efficient Construction
We know how valuable your time is, which is why our construction process is designed to be quick and hassle-free. Because prefab metal buildings are assembled from pre-manufactured components, we can complete your project in less time without compromising on quality.
- Quick Assembly: Our skilled team ensures your building is ready for use in the shortest time possible.
- Streamlined Process: From initial consultation to final construction, we handle everything to make the process smooth and stress-free.
Affordable Pricing
At Wright Buildings, we believe in offering the best value for your money. Prefab metal buildings are known for being cost-effective, and we ensure our metal building prices remain competitive without sacrificing quality.
- Price Match Guarantee: We promise to beat any competitor’s price, so you always get the best deal.
- Budget-Friendly Options: We work within your budget to deliver a building that meets your needs without breaking the bank.
Experienced Team You Can Trust
Our team has years of experience designing and constructing metal buildings. We take pride in our craftsmanship and customer-focused approach.
- Expert Guidance: From the first consultation, we provide clear advice and guidance to help you make the best decisions for your project.
- Attention to Detail: Every project is treated with care and precision to ensure a high-quality outcome.
Compliance with Local Building Codes
Navigating building regulations can be tricky, but we’re here to help. Our team ensures that your prefab metal building complies with all local codes and zoning requirements.
- Regulation Assistance: We handle the paperwork and permits, saving you time and effort.
- No Surprises: Our buildings are designed to meet all necessary standards, ensuring a smooth approval process.
Why Prefab Metal Buildings from Wright Buildings Are the Right Choice
We believe that prefab metal buildings offer a perfect combination of durability, affordability, and versatility. With our commitment to quality and customer satisfaction, Wright Buildings ensures that every structure we create is:
- Built to Last: Using the best materials and expert craftsmanship, our buildings are made to stand the test of time.
- Tailored to You: We prioritize customization, so your building fits your needs perfectly.
- Easy on Your Budget: Our competitive pricing and cost-saving designs make prefab metal buildings a smart investment.
FAQs about Prefab Metal Buildings
How much does a 1000 sq ft metal building cost?
Costs depend on factors like location, customization, and current steel prices. They typically range from $15 to $30 per sq ft, totaling between $15,000 and $30,000 for 1,000 sq ft. Get building prices from different suppliers to find the best deal for your storage building or metal barns.
Are prefab metal buildings good?
Prefab metal buildings offer several advantages. Including durability, low maintenance, and versatile customization options. Prefabricated steel buildings are suitable for a variety of needs, from car carports to commercial buildings.
How much does it cost to build a 40×60 metal home?
A 40×60 metal home typically costs between $48,000 and $120,000, depending on customizations and finishes.
Interior finishes and current material pricing also play a role. Pricing depends heavily on local factors, so getting multiple building quotes is essential.
How much does a 30×40 metal building with a concrete slab cost?
Costs vary but usually fall between $25,000 and $50,000, depending on location and pricing. Local conditions and material/labor prices are key factors that can influence your building project.
Conclusion
Prefab metal buildings are an excellent solution for those seeking cost-effective, durable, and customizable structures. From agricultural barns to garages and workshops, they offer versatility, quick assembly, and long-lasting performance. If you’re considering a prefab metal building, it’s clear why they’ve become a popular choice across industries.
At Wright Buildings, we take pride in delivering high-quality prefab metal buildings tailored to your unique needs. With our expertise, premium materials, and commitment to affordability, we ensure every project exceeds expectations. Let us help you bring your vision to life.



Recent Comments