Building a pole barn house offers a unique blend of practicality, affordability, and rustic charm. It’s a lifestyle choice that requires careful planning. This article explores creating your ideal pole barn house, from the initial design to the finishing touches.
Table Of Contents:
- Understanding Pole Barn House Construction
- Advantages of a Pole Barn House
- Planning Your Pole Barn House
- The Construction Process
- Building a Pole Barn House with a Garage
- Other Pole Barn Possibilities
- Addressing Common Concerns
- Building a Pole Barn House with Wright Buildings
- FAQs about Pole Barn House
- Is a pole barn house a good idea?
- What are the disadvantages of a pole barn?
- What is the life expectancy of a pole barn house?
- What is the difference between a stick built house and a pole barn home?
- Why is it called a pole barn?
- Can you build a house out of a pole barn?
- What is the difference between a pole barn and a barn?
- What is the price of a pole barn house in Utah?
- Are there pole barn house plans available in Utah?
- What are pole barn kits?
- Conclusion
Understanding Pole Barn House Construction
Pole barn houses use post-frame construction. Large poles are set deep into the ground, supporting the roof and overall structure. Unlike traditional homes, pole barn houses don’t have load-bearing walls.
This method allows for flexible, open floor plans and custom homes.
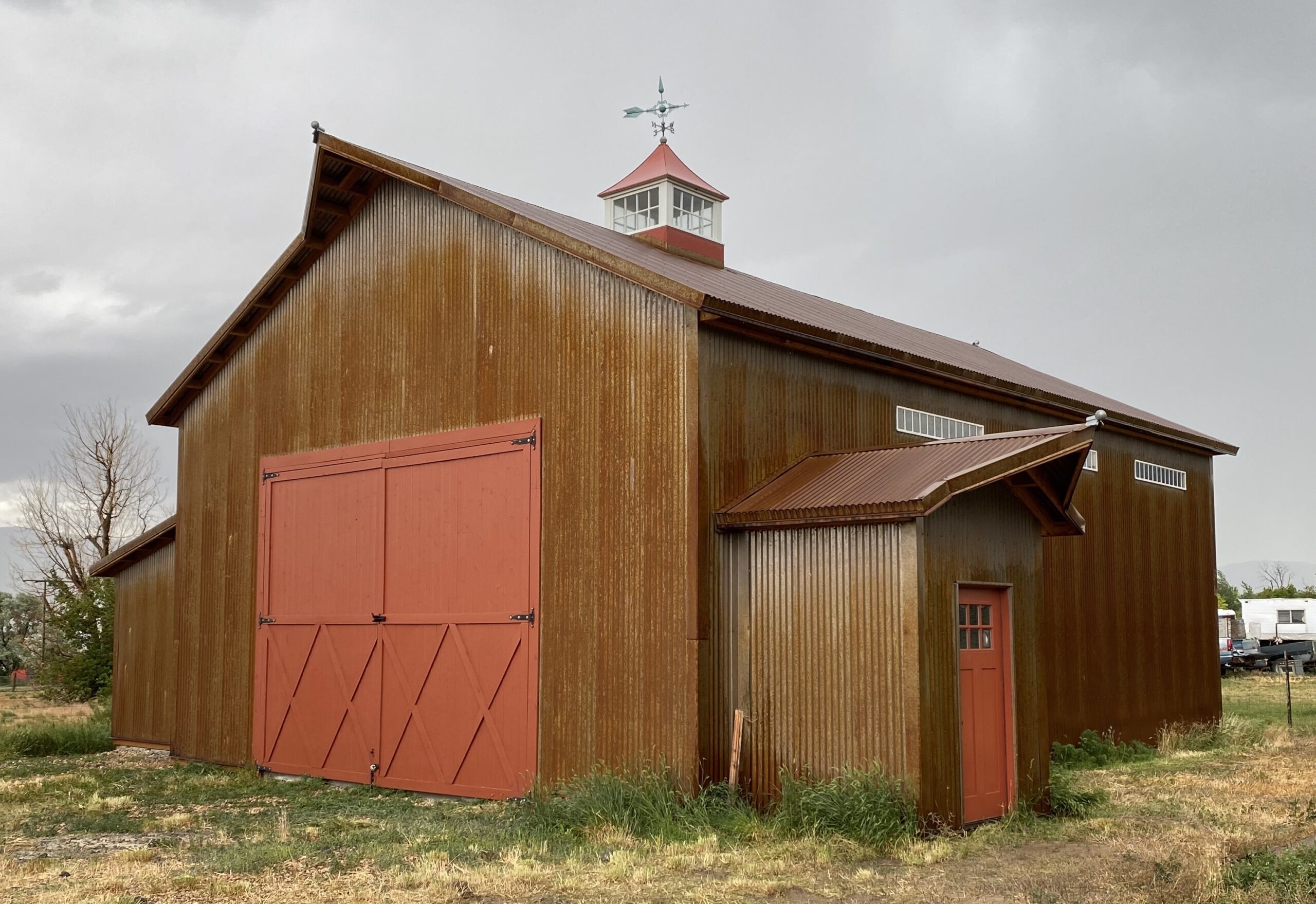
Advantages of a Pole Barn House
Pole barn houses are often more affordable due to streamlined construction and cost-effective materials, particularly when using a pole barn kit.
A Florida pole barn house might cost between $30,000 and $60,000, significantly less than a traditional Florida home. This lower price tag provides more budget flexibility for customization.
The construction method gives freedom with interior layouts, simplifying changes and open spaces without load-bearing walls. A medium pole barn might be the ideal building for some.
Interior finishing is easier. After the shell is complete, it’s similar to traditional houses, using drywall and flooring. You can choose traditional building methods or a DIY approach.
Pole barns offer benefits beyond residential use, including storage, workshops, and even commercial purposes, blending practicality and flexibility. Building a pole barn is not just about homes, but about storage, workshops, and garages as well. Pole buildings provide solutions for many needs.
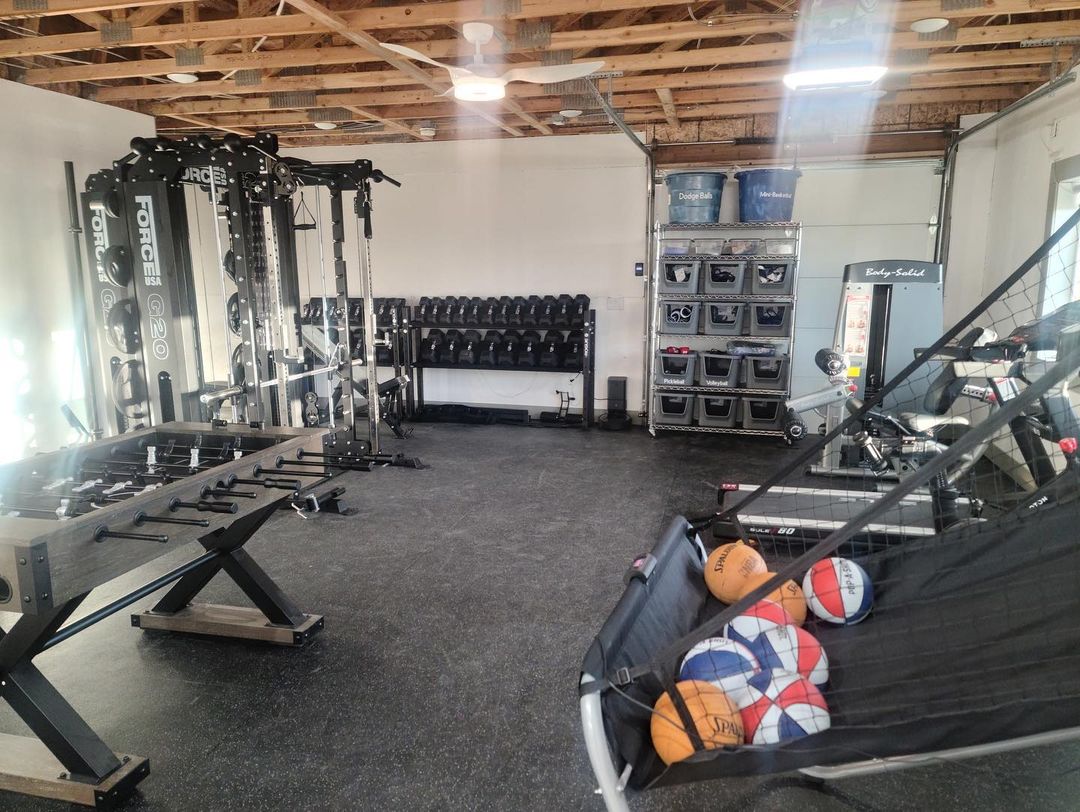
Planning Your Pole Barn House
Planning is vital. Start by designing your dream barn house with online tools. Review available floor plans before getting started.
Think about square foot requirements as you determine your home layout. Next, consider financing. Mortgage availability for post frame pole barns can be tricky.
While some lenders are more open to post-frame construction, traditional mortgages might not be available. Find a lender specializing in these homes.
The Construction Process
Construction begins with site preparation and foundation. The frame building is raised using treated wood post frames. The process could utilize traditional construction techniques using suitable quality roofing and siding for the region.
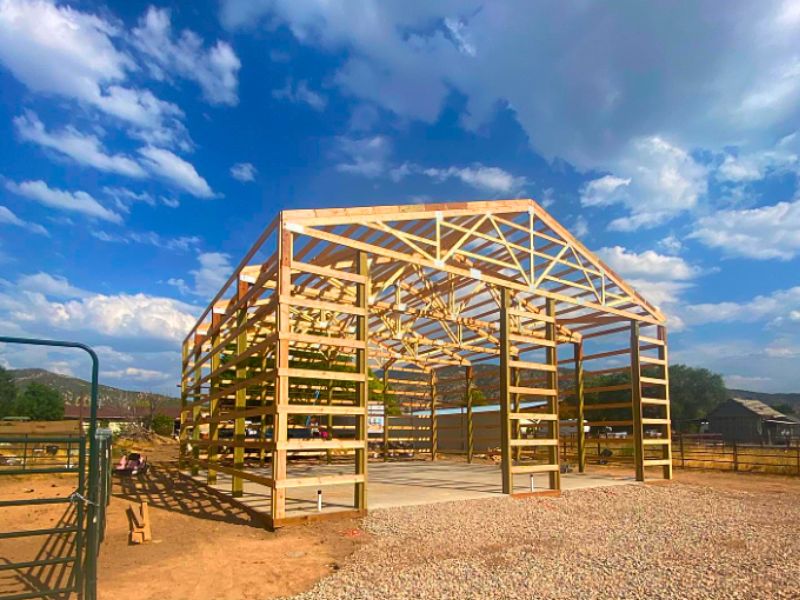
Then, roof trusses and sheathing are added. Pole barn construction typically uses a concrete slab, a cost-effective alternative to basements. You could choose an existing small pole barn floor plan for convenience.
Once the main structure is done, you add utilities, insulation, drywall, plumbing, and finishes.
Building a Pole Barn House with a Garage
A garage adds versatility. The frame building can be constructed alongside the house. This process would require an examination of various construction methods.
Combining both projects streamlines construction and enhances functionality. Building pole barns with attached garages is quite common.
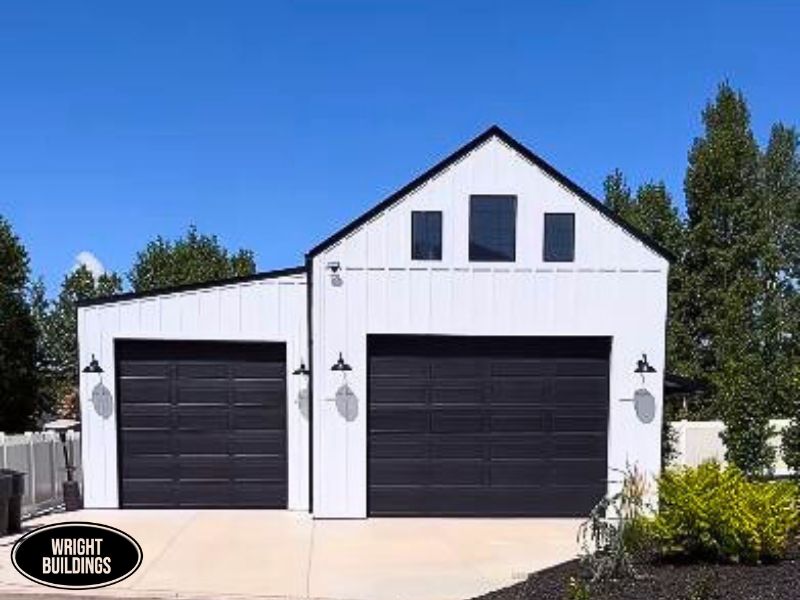
A pole barn with a garage provides extra space for storage, hobbies, or vehicles. Explore various pole barn sizes.
Post-frame construction might suit this building style quite well. Be sure to review barn home prices when planning this project.
Other Pole Barn Possibilities
Pole barn construction is adaptable for pool houses or even a pool house with a sauna and ice bath. A medium pole barn can be an easy building option for a pool house.
Consider a sauna and ice bath with your pole barn house project. Creating this relaxing space can enhance new and existing residential pole buildings.
Addressing Common Concerns
Some worry that a pole barn house resembles an agricultural building. Customization options like dormers, cupolas, overhangs, and various siding choices allow for blending into any neighborhood. Small pole barns or large pole barn houses can utilize these customizations.
Another concern is energy efficiency. The cavities between posts allow for ample insulation, improving climate control and energy savings. A house built with a post-frame pole barn method could be just what you are looking for.
Building a Pole Barn House with Wright Buildings
When it comes to building your dream pole barn house, choosing the right partner can make all the difference. At Wright Buildings, we specialize in crafting custom pole barn homes tailored to your lifestyle and budget. Here’s how we can help:
- Design Your Dream Home: We provide personalized design consultations to create a floor plan that perfectly fits your needs. Our team works with you every step of the way to ensure your vision becomes a reality.
- Affordable and High-Quality Materials: We use premium local materials to build durable, cost-effective homes. Our streamlined process also helps us offer competitive pricing without compromising quality.
- Fast and Reliable Construction: Our experienced team ensures your pole barn house is built efficiently and on time, so you can start enjoying your new home sooner.
- Custom Features: Whether you’re adding a garage, workshop, or special finishing touches, we make customization easy, blending functionality with style.
FAQs about Pole Barn House
Is a pole barn house a good idea?
A pole barn house offers advantages like design flexibility, affordability, and quick construction. They are perfect for those wanting customization. Barn homes range in size to fit a variety of needs.
What are the disadvantages of a pole barn?
Potential downsides include financing challenges and compliance with local building codes. These should be thoroughly investigated before deciding on a pole barn house. Pole barn homes also typically require the building lot to be leveled.
What is the life expectancy of a pole barn house?
With maintenance, a pole barn house can last as long as a traditionally built house. Metal siding and roofing extend lifespan, but some components may fail sooner. Pole buildings may cost more to maintain if parts fail early.
What is the difference between a stick built house and a pole barn home?
The key difference is structural. Stick-built homes use load-bearing walls, while pole barn homes use posts. This makes customizing the interior easier.
Homes pole barn constructions create wider interior spaces without support walls. You can even explore a medium pole barn home layout. The different construction methods can yield quite different results.
Why is it called a pole barn?
The term “pole barn” originated during the Great Depression when farmers used recycled telephone poles as structural supports for barns. This method provided an economical and efficient building solution.
Can you build a house out of a pole barn?
Yes, pole barns can be adapted into residential homes, commonly known as barndominiums. This approach offers a cost-effective and spacious living solution with customizable designs.
What is the difference between a pole barn and a barn?
A pole barn utilizes post-frame construction with poles embedded in the ground for support, often without a traditional foundation. In contrast, traditional barns typically have continuous foundations and more complex framing systems.
What is the price of a pole barn house in Utah?
The cost of a pole barn house in Utah depends on factors like size, materials, and design, ranging from $15 to $50 per square foot for basic structures. Custom features, insulation, and finishing can increase the overall price. For an accurate estimate, it’s best to consult a local builder or supplier.
Are there pole barn house plans available in Utah?
Yes, there are pole barn house plans available in Utah that can be tailored to your needs. Many builders and suppliers offer pre-designed layouts or fully customizable plans to suit your preferences. You can work with local designers to ensure your pole barn house meets building codes and personal requirements.
What are pole barn kits?
Pole barn kits are pre-packaged sets of materials and instructions designed to make constructing a pole barn easier. These kits include essential components like poles, trusses, siding, roofing, and fasteners, and they are available in various sizes and styles. They are ideal for DIY builders or those seeking a cost-effective building option.
Conclusion
Building a pole barn house is an exciting journey that combines functionality, affordability, and style. At Wright Buildings, we’re committed to making your dream home a reality. From designing custom layouts to using the highest quality materials and delivering efficient, reliable construction, we take pride in offering unparalleled expertise and service.
Ready to start building your perfect pole barn house? Contact us today to explore your options and take the first step toward your dream home:
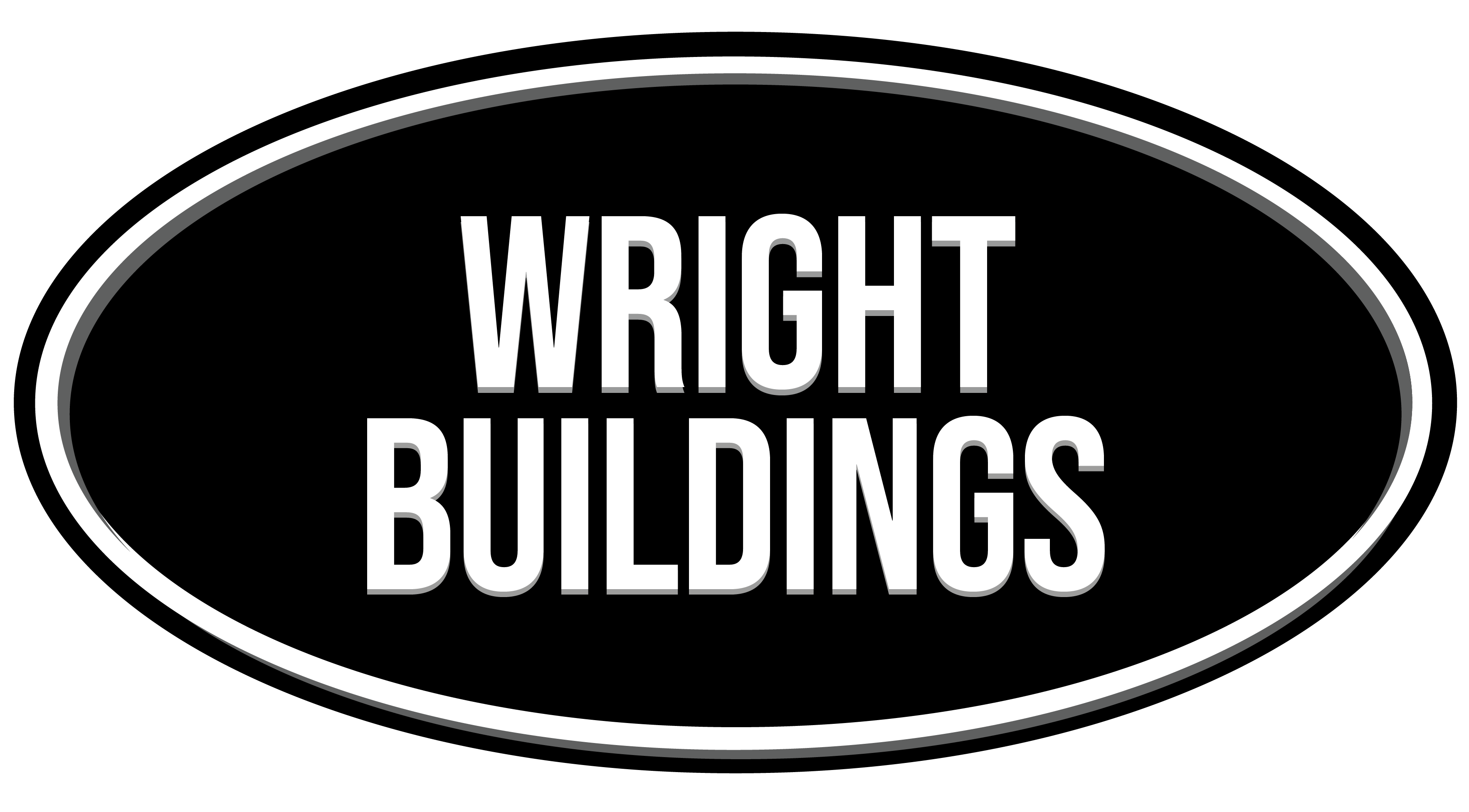
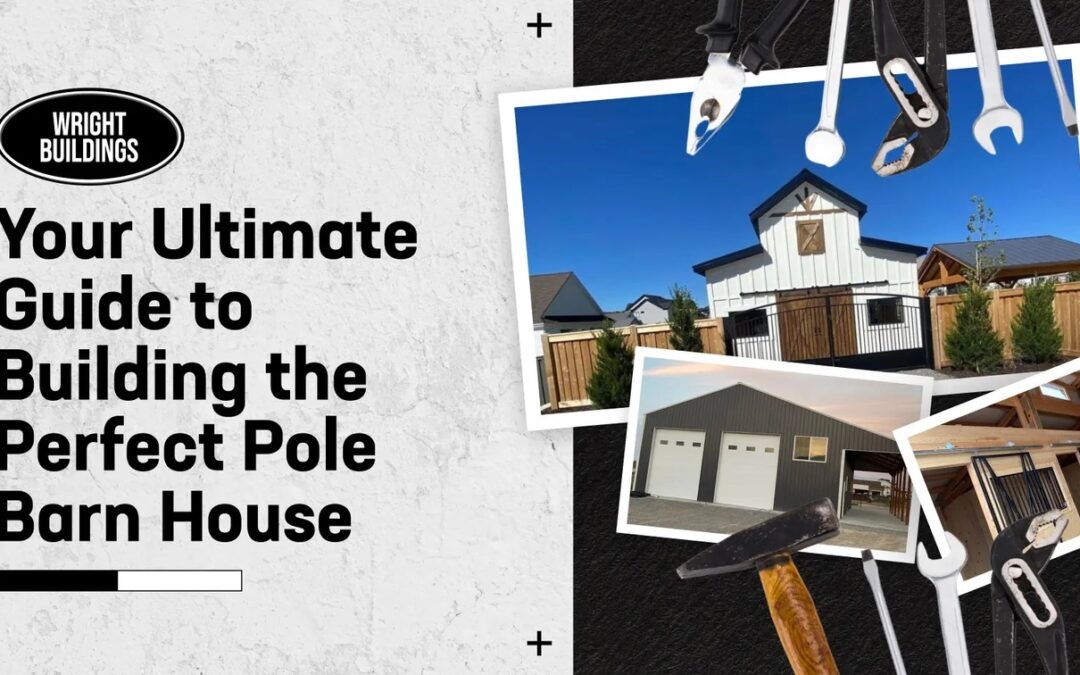

Recent Comments