Thinking about pole barn house construction? This increasingly popular building style offers affordability, flexible design, and quick construction. But what does building a pole barn house entail?
This article offers a realistic overview of pole barn house construction. We’ll cover planning, budgeting, finding a builder, and other often-overlooked aspects. This guide provides an honest look at what to expect, potential time-savers, worthwhile investments, as well as some common issues found with pole barn homes so you are well-informed.
Table Of Contents:
- Planning Your Pole Barn House Construction Project
- Navigating the Pole Barn House Construction Process
- Key Considerations for Pole Barn House Construction
- How Wright Buildings Helps You Build the Perfect Pole Barn House
- FAQs about Pole Barn House Construction
- Conclusion
Planning Your Pole Barn House Construction Project
This is where your home vision takes shape. Account for building codes and HOA regulations. Check our guide for extra considerations if you are planning a pole barn pool house.
Designing and Budgeting
Carefully consider floor plans and overall designs. Sketching is helpful, and Pinterest offers great ideas. Online tools from Gliffy, RoomSketcher, or FloorPlanner are also useful.
Utilize design software, or go old-school with graph paper. Think about closet space and garage size from the outset. Establish a firm budget.
Even a pole barn house build requires funding, although the post frame construction method can offer savings. Explore financing options.
Factor in land costs, site work, utilities, permits, and material costs. Consider square footage needs for your floor plan as well.
Navigating the Pole Barn House Construction Process
Site Preparation and Foundation
Proper site leveling is crucial. Remote land may need utility runs. Think about your home’s location early in the planning stages.
Different types of foundations influence costs and how the slab handles weather.
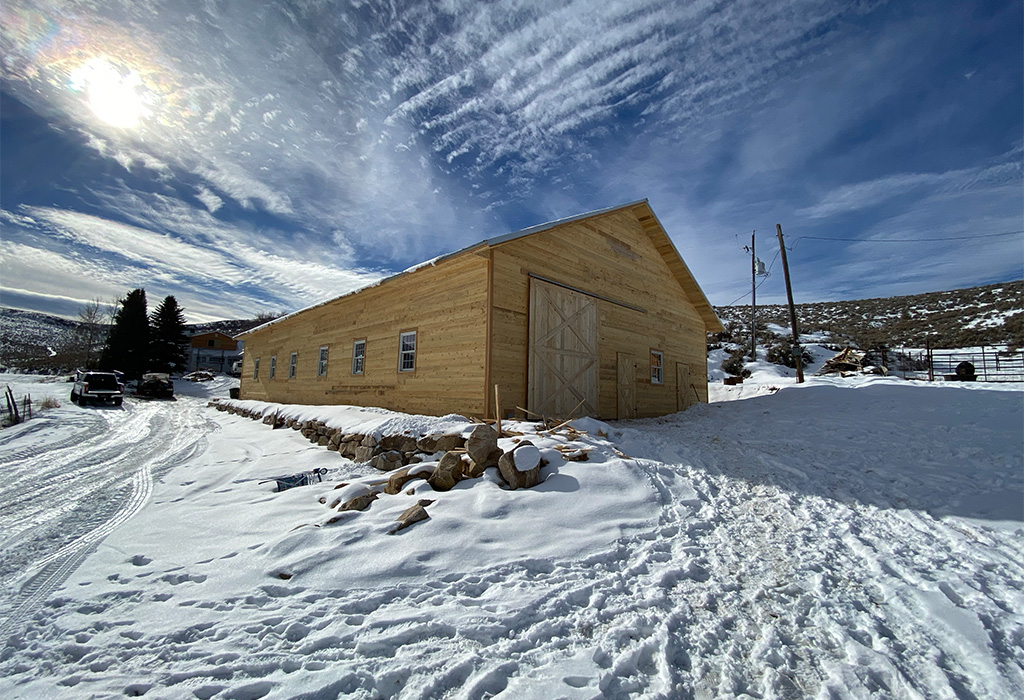
Consider how frost depths impact foundation building. Understanding local frost depths will help you choose the appropriate foundation for your pole building or home.
Framing and Roofing
Post-frame construction involves setting large poles in concrete. The roof trusses determine the roof shape and add architectural detail. Consider various roof designs and their impact on cost.
This step, like other construction projects, influences your overall home design choices and cost. Research post frame buildings to understand how the building methods compare with other types of construction.
Essential Systems: Plumbing, Electrical, HVAC
Investing in these systems is crucial. Consider energy-efficient options. Running electrical wires, plumbing, and ductwork require more precision than it seems, so hiring expert electricians or general contractors helps avoid costly mistakes.
While you might not save time here, don’t rush this step. Careful planning of electrical work is essential to prevent complications and higher electrical wiring costs during the construction of your pole barn home. Radiant floor heating is an important factor in colder climates.
Key Considerations for Pole Barn House Construction
Don’t assume a pole barn’s lower upfront cost compared to a standard-framed house guarantees overall affordability. Building a pole barn is still a significant undertaking, and various factors can impact the total expenses. Finishing options will play a role in your home’s cost as well.
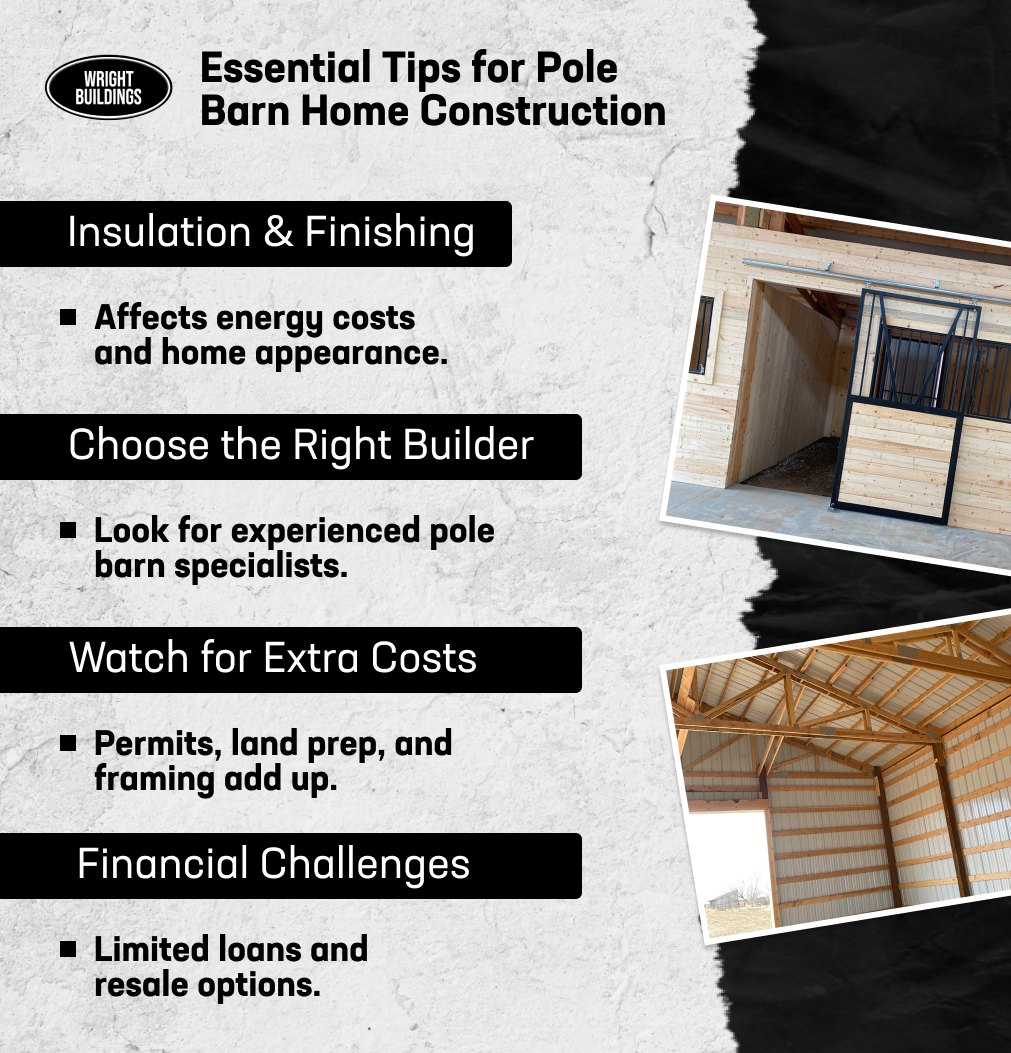
Insulation and Finishing
Insulation type impacts energy bills, especially in extreme temperatures. Explore various financing options to understand the long-term costs. Interior and exterior finishes contribute to curb appeal.
Carefully choose the finishes of your custom pole barn home’s exterior walls and interior walls.
Finding the Right Builder
Obtain quotes from builders specializing in pole barns. Ensure they understand local zoning and covenants. Find a builder experienced in post-frame construction.
Evaluate their experience, warranties, approach to design choices and permitting. Having a single point of contact can simplify the process.
Additional Costs
Be mindful of added costs like permits (which vary by location), land adjustments, and additional framing. Basements and larger roof spans can require extra framing steps. Adding footers to meet IRC code can also increase expenses.
Banks can be wary of barndominiums. The limited resale market can increase the homeowner’s financial burden and limit potential buyers if the property is listed. Understand the potential challenges in securing financing for a custom pole barn home.
How Wright Buildings Helps You Build the Perfect Pole Barn House
At Wright Buildings, we are dedicated to helping you bring your vision of a pole barn house to life. We specialize in designing and constructing durable, functional, and beautiful post-frame buildings tailored to your unique needs. Here’s how we can help:
1. Customized Design for Your Dream Home
- We believe every home should reflect its owner’s lifestyle and preferences.
- Our team works closely with you to create a personalized design for your pole barn house. Whether you’re looking for a spacious open floor plan, specific room configurations, or special features, we help make your dream home a reality.
- With our expertise in post-frame construction, we ensure your pole barn house not only looks great but is also highly functional.
2. High-Quality Materials for a Lasting Home
- At Wright Buildings, we prioritize quality. We use durable materials that ensure your pole barn house can withstand the test of time.
- We focus on local materials whenever possible, providing strength and reliability while keeping costs reasonable.
- Our metal siding and roofing options are designed for low maintenance and longevity, giving you a home that’s as practical as it is beautiful.
3. Expert Construction Services
- Our experienced team of builders is skilled in post-frame construction. This means we construct your pole barn house efficiently and to the highest standards.
- By focusing on streamlined processes, we minimize delays and ensure that your home is ready on time.
- We handle every aspect of the build, from setting the posts to finishing the interiors, so you can focus on enjoying your new home.
4. Affordable and Transparent Pricing
- Pole barn houses are known for their affordability, and we make sure to uphold that promise. We provide competitive pricing without compromising on quality or craftsmanship.
- Our pricing model is straightforward, ensuring you know exactly what to expect without hidden costs.
- Whether you’re building a simple pole barn home or adding custom features, we work with your budget to deliver the best value.
5. Flexible Building Options
- We understand that every homeowner has different needs. That’s why we offer flexibility in how we construct your pole barn house.
- From basic designs to fully customized layouts, we provide a wide range of options to suit your vision.
- Whether you want a large open living area, a workshop attached to your home, or energy-efficient insulation, we make it happen.
6. Ongoing Support and Guidance
- Building a home can feel overwhelming, but we’re here to guide you every step of the way.
- From initial design consultations to the finishing touches, we provide consistent support to ensure your project meets your expectations.
- Our team is always available to answer questions, address concerns, and keep you informed throughout the construction process.
7. Post-Frame Expertise
- As specialists in post-frame construction, we know how to maximize the benefits of this building method.
- The flexibility and strength of post-frame structures allow us to create homes with open floor plans, high ceilings, and versatile layouts.
- This expertise also helps us deliver quicker construction timelines without compromising quality.
Why Choose Wright Buildings for Your Pole Barn House?
- Commitment to Quality: We take pride in delivering exceptional craftsmanship and reliable materials for every project.
- Personalized Service: Your vision is our priority, and we tailor every detail to your needs.
- Local Expertise: As a trusted provider of pole barns, we understand what works best in our community and climate.
- Customer Satisfaction: Our ultimate goal is to ensure you love your new pole barn house and have a stress-free experience building it.
FAQs about Pole Barn House Construction
Is a pole barn house cheaper to build?
While initial framing materials might cost less, the total cost depends on finishes, location, and your project involvement. Site prep and interior finishes add up.
What are the negatives of a pole barn house?
Financing can be difficult. Resale value can be lower in some areas. Some people find the aesthetic less appealing.
Look at finished pole barn homes before committing.
What is the life expectancy of a pole barn house?
With proper upkeep and durable materials, like avoiding easily rotted wood, a pole barn house can last decades, much like traditionally built homes. Higher-quality materials generally result in a better long-term investment.
Protect the wood posts to maintain the structure’s longevity. Consider alternative materials if you’re concerned about rotting wood. Regular maintenance is key to extending the lifespan of any type of house.
Can you legally live in a pole barn?
Yes, with proper permits and approvals, and adherence to local building codes and zoning regulations. Secure necessary permits before beginning construction. Selling post-frame construction homes can be challenging.
Conclusion
Embarking on a pole barn house construction project is an affordable and efficient way to build a home tailored to your lifestyle. This guide has covered the key aspects of planning, budgeting, and construction, ensuring you have the knowledge to bring your vision to life successfully.
At Wright Buildings, we are experts in pole barn house construction, delivering durable, customized homes with superior craftsmanship and transparent pricing. Let us turn your dream home into reality.
Start your pole barn house construction with Wright Buildings today!
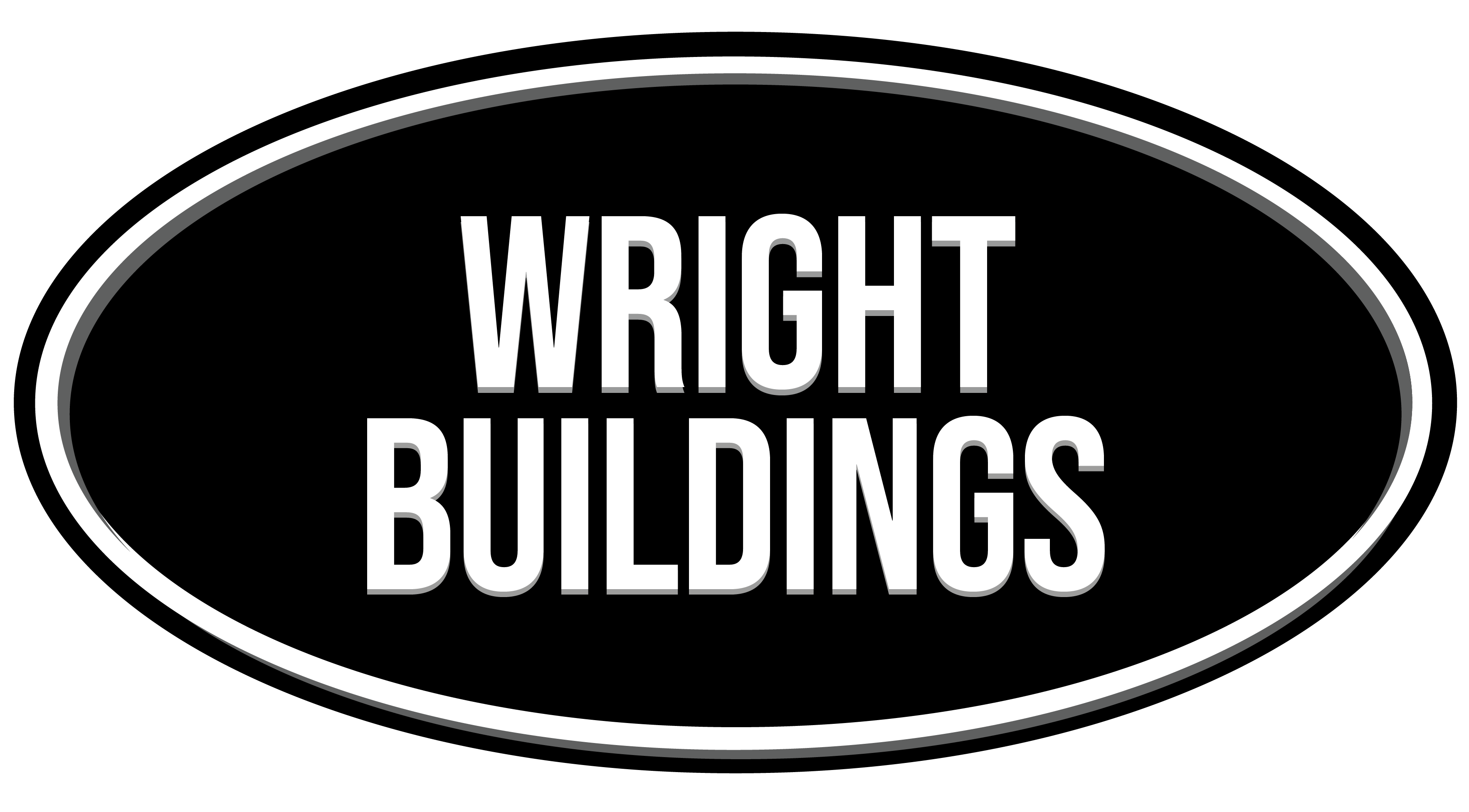
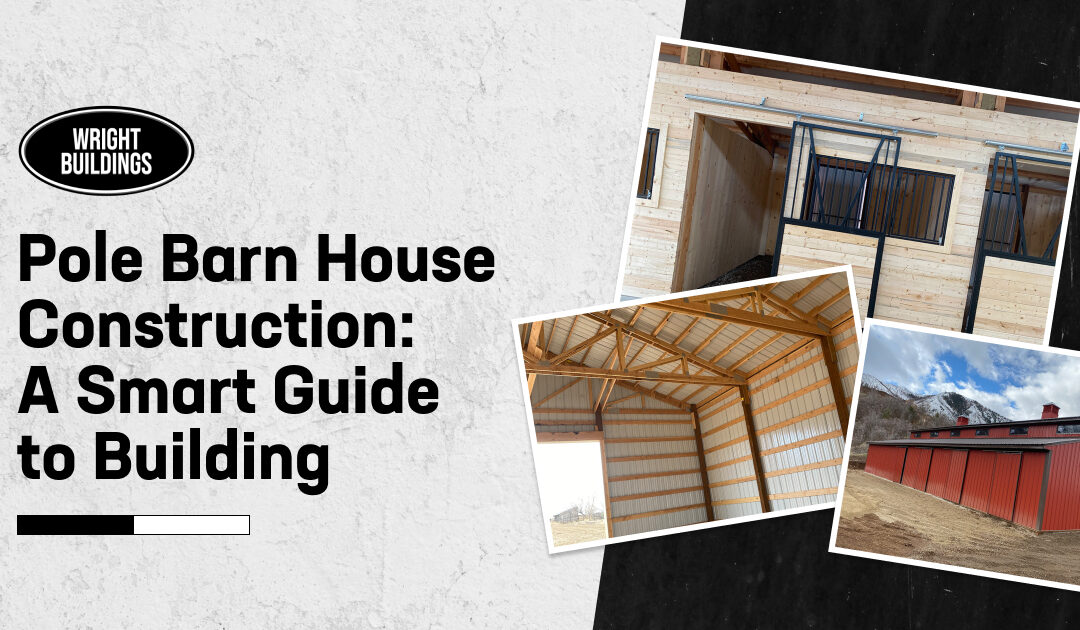
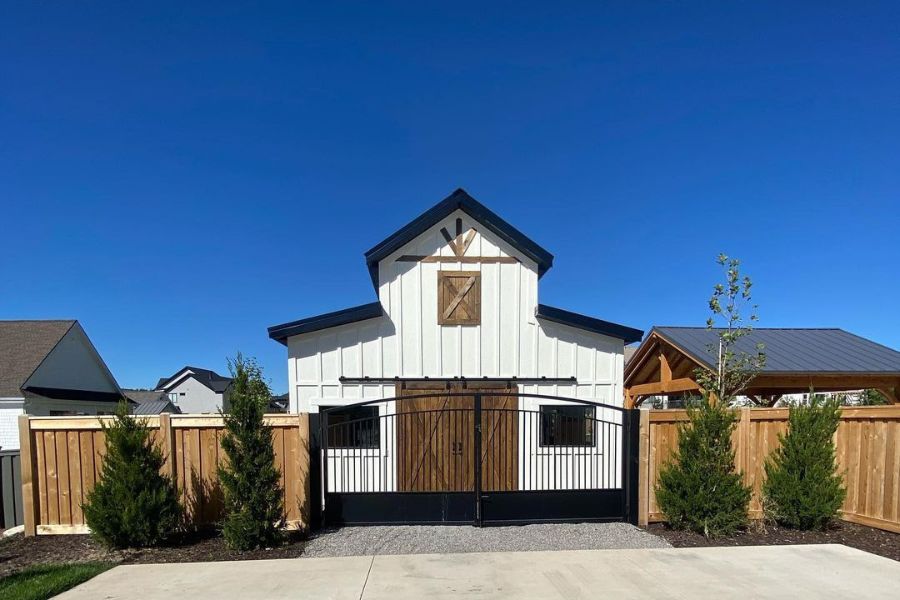

Recent Comments