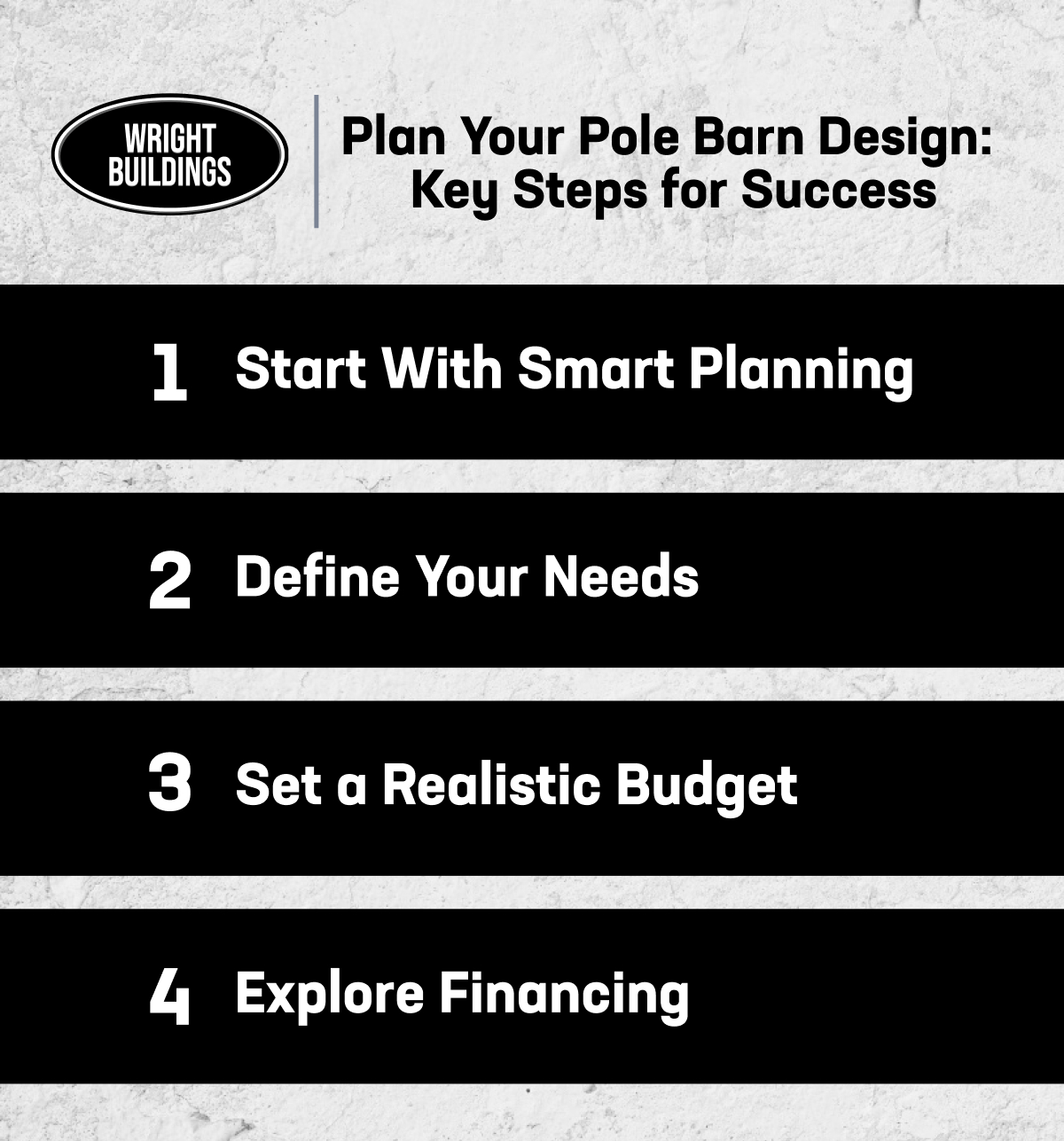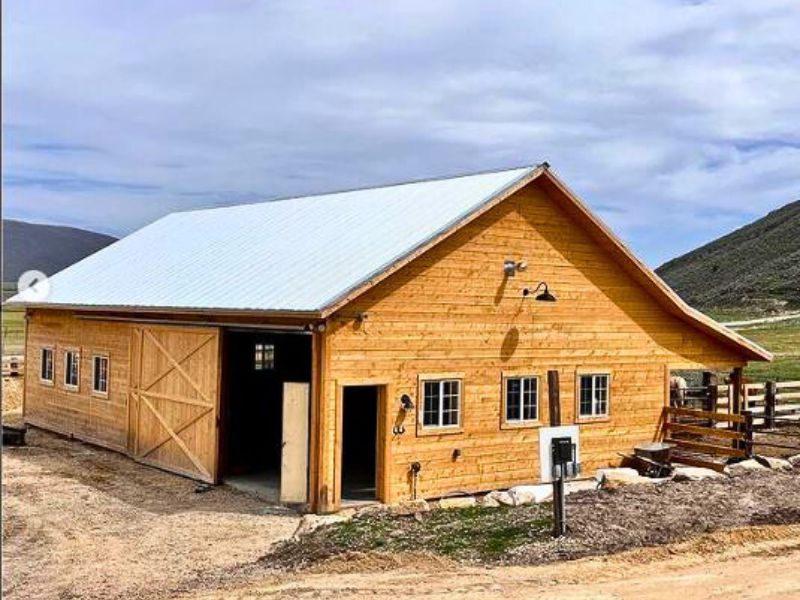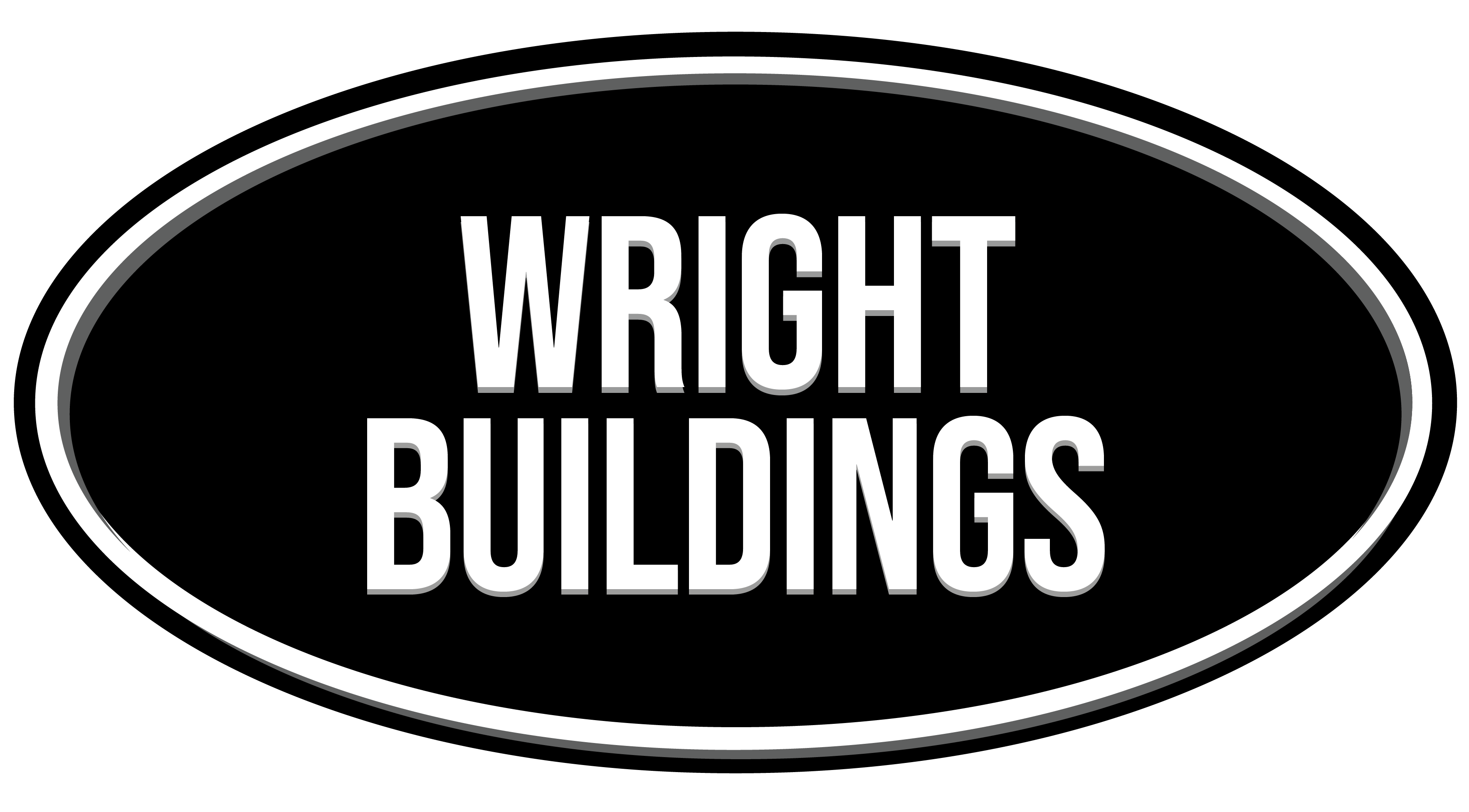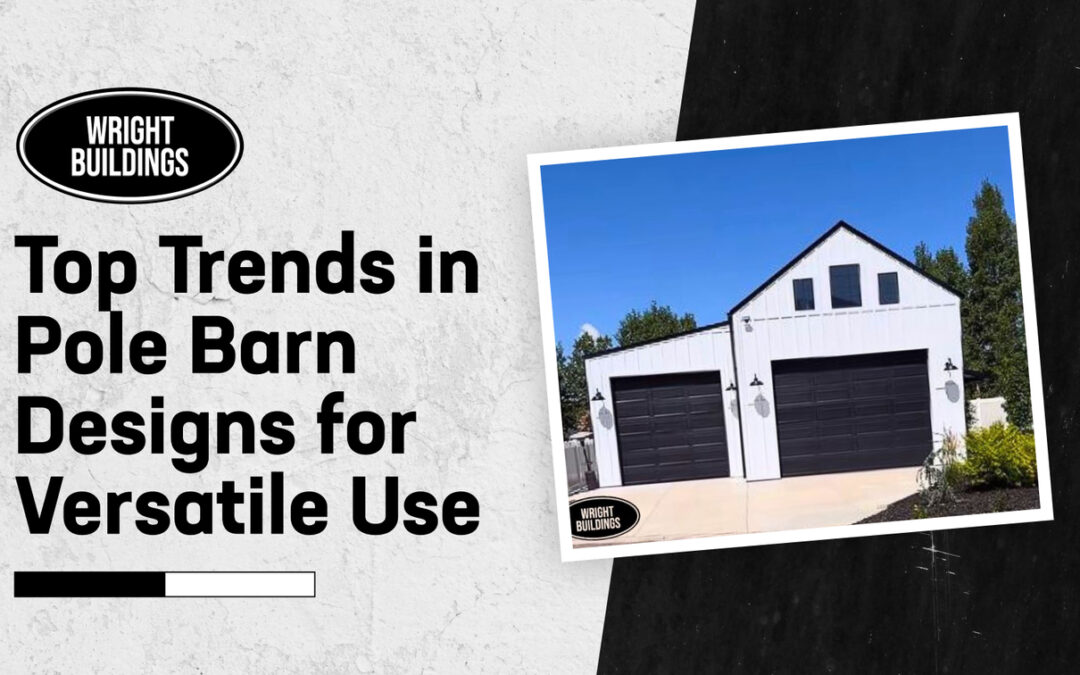Pole barn designs are becoming more popular than ever because they are versatile and affordable. These structures are perfect for everything from storage to stylish living spaces, making them a favorite for homeowners and businesses alike.
What’s exciting about pole barn designs is how they can be customized to fit almost any need. Whether you want a sleek workshop, a cozy barndominium, or a functional barn for your farm, there’s a design that’s just right for you.
Table of Contents:
Table Of Contents:
- Planning Your Pole Barn Design
- Exploring Pole Barn Designs
- Construction and Customization: Taking Your Pole Barn Designs Further
- Beyond the Basics
- How Wright Buildings Helps You Build the Perfect Pole Barn
- Custom Designs Tailored to Your Needs
- Built with High-Quality Materials
- Innovative and Modern Designs
- Affordable, Transparent Pricing
- Fast and Reliable Construction
- Experienced Team You Can Trust
- Versatile Solutions for Every Need
- Our Commitment to Sustainability
- Why Choose Wright Buildings for Your Pole Barn Project?
- FAQs about Pole Barn Designs
- Conclusion
Planning Your Pole Barn Design
Upfront planning prevents headaches. Asking the right questions before building ensures a barn you’ll love within your budget. Consider DIY pole building for a cost-effective approach.

Defining Your Needs
Think about how you’ll use the pole barn. Will it be for storage, a workshop, or even living space? Consider DIY pole building kits and the free quotes they may offer.
Sketch ideas. This helps determine sizes and features, such as incorporating horse stalls or a wrap porch.
Setting a Realistic Budget
Talk to a builder early for accurate pole barn quotes. This ensures your desires match your finances.
Factor in site prep costs like land clearing, permits, and foundation options (concrete or gravel). Consider foundation options early in the planning phase. Explore financing options if needed.
Exploring Pole Barn Designs
With a plan, consider the look. From gable roofs to monitor styles, explore building styles with a clear goal. Understanding post frame construction is key to informed decisions.
Gable Barns
These classic pole barn designs have a sloping roof forming a triangle. They’re typically the cheapest and simplest for DIY pole building. Check customer reviews for added confidence.
Consider how many garage doors and which door options fit best.

Monitor Barns
These barns have a smaller roof atop the main roof. They’re ideal for horse owners needing stables and an indoor riding arena.
The raised center allows natural light and ventilation. Building design flexibility accommodates various needs.
Gambrel Barns
These “Dutch” barns with curved rooflines maximize loft storage. These gambrel buildings can serve multiple storage purposes.
The curves add cost and complexity to features like windows. This design offers various insulation options.
Small Pole Barn Designs
Even small spaces can accommodate pole barn designs. Seven reasons highlight why people choose pole barns. Custom pole barn kits offer solutions tailored to individual needs.
Small designs provide flexibility for workshops, garages, and storage. Online 3D design tools help maximize space.
Construction and Customization: Taking Your Pole Barn Designs Further
After choosing a custom pole building design, consider materials and custom details. Our versatile pole barn design post covers various styles.
Material Choices
Metal siding and steel roofing are common, durable, and low-maintenance. However, they can affect heat transfer, making pole barn insulation important.
Wood siding offers a classic look and excellent insulation. Carefully consider which insulation options best suit your needs.
Doors and Windows
Oversized garage doors accommodate large equipment. Consider what door options best fit your needs. Think about garage storage as well.
Sliding doors suit other equipment or stalls, as shown in this pole barn gallery. Sliding barn doors and overhead doors both offer benefits. Check if you require horse stalls within your building plan.
Adding a Lean-to
A lean-to provides shade for vehicles and equipment. See our pole barns page for more. Lean-tos enhance even small pole barn designs.
This addition maximizes space and adds character. You can customize lean-tos with features like wrap porches.
Beyond the Basics
Interior Build-Out
Insulated interiors maintain climate control in workshops. This can benefit those planning office space within their building.
Plan lighting strategically for optimal functionality. Proper lighting enhances usability and safety.
Site Planning
Consider site features like horse runs. Integrate them with your lean-to design. Ensure sufficient space for farm storage, hay barns, and RV storage.
Think about potential agricultural pole barn additions like a run-in.
How Wright Buildings Helps You Build the Perfect Pole Barn
At Wright Buildings, our mission is to create custom pole barns that meet your specific needs. We focus on offering high-quality, innovative, and efficient building solutions. Whether you need a pole barn for storage, work, or as a unique living space, we are here to help every step of the way.
Here’s how we make your pole barn dreams a reality:
Custom Designs Tailored to Your Needs
We understand that every customer is unique. That’s why we design pole barns that fit your vision and purpose. Our team listens carefully to your requirements, ensuring your building meets all your functional and aesthetic goals.
Whether you need a small shed or a large structure for multiple uses, we ensure the design aligns perfectly with your needs.
Built with High-Quality Materials
At Wright Buildings, we take pride in sourcing and using only the best materials. We ensure your pole barn is durable, weather-resistant, and built to last. Our commitment to quality extends to every part of your building, from the foundation to the roof.
Innovative and Modern Designs
We keep up with the latest trends in pole barn designs to offer you modern, efficient, and stylish options. From barndominiums to open-span layouts and insulated spaces, we provide innovative solutions that enhance the functionality and visual appeal of your building.
Affordable, Transparent Pricing
We believe in offering top-notch construction without breaking the bank. Our pricing is transparent, with no hidden fees, ensuring you get the best value for your investment. We work within your budget to deliver a pole barn that exceeds your expectations.
Fast and Reliable Construction
Time is important, and we respect that. Our team works efficiently to ensure your pole barn is completed quickly without compromising quality. We have a streamlined process that ensures every stage of construction is handled professionally and on schedule.
Experienced Team You Can Trust
With years of experience and a track record of successful projects, our team has the expertise needed to bring your vision to life. We handle every detail, so you don’t have to worry about anything. From planning to construction, we ensure your experience with us is smooth and stress-free.
Versatile Solutions for Every Need
Our pole barns are designed for various uses, including:
- Storage: Keep your tools, vehicles, or equipment safe in a sturdy structure.
- Workspaces: Create a functional area for your business or personal projects.
- Living Spaces: Explore the possibilities of barndominiums for a unique, modern home.
- Agricultural Use: Shelter animals, hay, or farm equipment in a durable building.
No matter your purpose, we customize every detail to suit your specific needs.
Our Commitment to Sustainability
We believe in building responsibly. Many of our pole barn designs incorporate eco-friendly options, like energy-efficient insulation or layouts that reduce waste. We aim to create pole buildings that are not only practical but also environmentally conscious.
Why Choose Wright Buildings for Your Pole Barn Project?
- Customer-Centric Approach: We work closely with you to understand your needs and bring your vision to life.
- Quality You Can Rely On: Every project is completed with precision and care, ensuring long-lasting results.
- Modern, Stylish Designs: Our pole barns are not just functional—they are crafted to look great too.
- Proven Expertise: With a wealth of experience and hundreds of satisfied customers, we are the trusted choice for pole barn construction.
FAQs about Pole Barn Designs
What is the average cost to build a pole barn?
Costs depend on size, materials, location, and features. Basic pole barns start around $15 per square foot, while custom designs can exceed $40. The cost of building commercial structures may vary.
What is the most cost-effective pole barn size?
Smaller pole barns are generally cheaper due to less material and quicker build times. Factor in garage storage, hay storage, and commercial storage needs when determining size.
Is it cheaper to build a garage or pole barn?
Pole barns are often more affordable per square foot than traditional garages. Explore barn building costs compared to conventional garage built costs.
What is the disadvantage of a pole barn?
Wood framing in contact with the ground requires protection against decay. Regular maintenance ensures the longevity of your pole barn building. Wood treatment and proper foundation choice are critical considerations.
Conclusion
Pole barn designs are an excellent choice for anyone seeking versatile, cost-effective, and durable structures. With customizable options, they serve a wide range of purposes—from functional storage and workshops to stylish barndominiums. Planning carefully and exploring the latest trends can help you create a pole barn that perfectly suits your needs.
At Wright Buildings, we specialize in creating high-quality pole barn designs that are tailored to your vision. Our expert team, commitment to durable materials, and innovative construction ensure your building is everything you dream of and more. Contact us today to get started and let us build a structure you’ll be proud to own!



Recent Comments